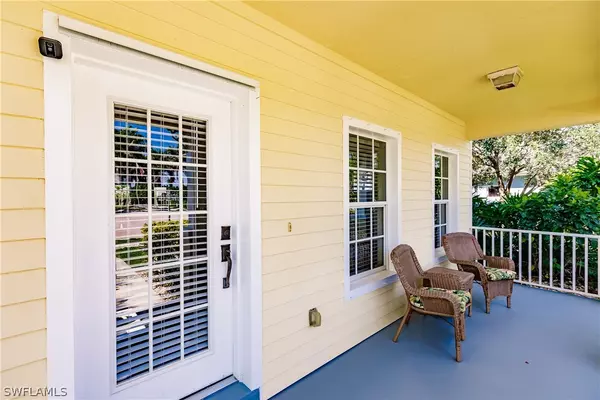$339,000
$339,000
For more information regarding the value of a property, please contact us for a free consultation.
3 Beds
3 Baths
1,680 SqFt
SOLD DATE : 02/26/2021
Key Details
Sold Price $339,000
Property Type Single Family Home
Sub Type Single Family Residence
Listing Status Sold
Purchase Type For Sale
Square Footage 1,680 sqft
Price per Sqft $201
Subdivision Celebration Cape
MLS Listing ID 221001969
Sold Date 02/26/21
Style Coach/Carriage,Two Story
Bedrooms 3
Full Baths 2
Half Baths 1
Construction Status Resale
HOA Fees $205/qua
HOA Y/N Yes
Annual Recurring Fee 2460.0
Year Built 2010
Annual Tax Amount $2,690
Tax Year 2020
Lot Size 9,975 Sqft
Acres 0.229
Lot Dimensions Appraiser
Property Description
Don't miss your chance to Enjoy all that Florida has to offer in this Beautiful Pool home in gated Celebration Cape! This Open concept home shows like a Model. Home has been meticulously cared for. New washer & Dryer. New AC 2019. Pebble Tech Salt Water Pool with waterfall was added in 2015. Relax on your Balcony porch or float in your pool. This Family friendly community is close to A rated schools, Shopping, Churches & Restaurants. Low HOA fee with a one time Capital Contribution of $750.00 Celebration Cape is the Best gated community to raise your family .Schedule appointment thru our office or Showingtime.
Location
State FL
County Lee
Community Celebration Cape
Area Cc14 - Cape Coral Unit 16, 18, 22-
Rooms
Bedroom Description 3.0
Interior
Interior Features Built-in Features, Dual Sinks, High Speed Internet, Living/ Dining Room, Pantry, Sitting Area in Master, Tub Shower, Upper Level Master, Walk- In Closet(s)
Heating Central, Electric
Cooling Central Air, Ceiling Fan(s), Electric
Flooring Carpet, Tile
Furnishings Unfurnished
Fireplace No
Window Features Single Hung
Appliance Dryer, Dishwasher, Disposal, Microwave, Range, Refrigerator, Washer
Laundry Inside
Exterior
Exterior Feature Patio, Shutters Manual
Parking Features Detached, Garage, Garage Door Opener
Garage Spaces 2.0
Garage Description 2.0
Pool In Ground, Salt Water
Community Features Gated
Amenities Available Dog Park, Playground
Waterfront Description None
Water Access Desc Assessment Paid
Roof Type Shingle
Porch Patio
Garage Yes
Private Pool Yes
Building
Lot Description Rectangular Lot
Faces North
Story 2
Entry Level Two
Sewer Assessment Paid
Water Assessment Paid
Architectural Style Coach/Carriage, Two Story
Level or Stories Two
Structure Type Block,Concrete,Wood Siding,Wood Frame
Construction Status Resale
Schools
Elementary Schools Choice
Middle Schools Choice
High Schools Choice
Others
Pets Allowed Call, Conditional
HOA Fee Include Irrigation Water,Maintenance Grounds,Pest Control,Road Maintenance,Street Lights,Trash
Senior Community No
Tax ID 24-44-23-C1-00500.0390
Ownership Single Family
Security Features Security Gate,Gated Community,Key Card Entry,Smoke Detector(s)
Acceptable Financing All Financing Considered, Cash
Listing Terms All Financing Considered, Cash
Financing Conventional
Pets Allowed Call, Conditional
Read Less Info
Want to know what your home might be worth? Contact us for a FREE valuation!

Our team is ready to help you sell your home for the highest possible price ASAP
Bought with Redfin Corporation
GET MORE INFORMATION
REALTORS®






