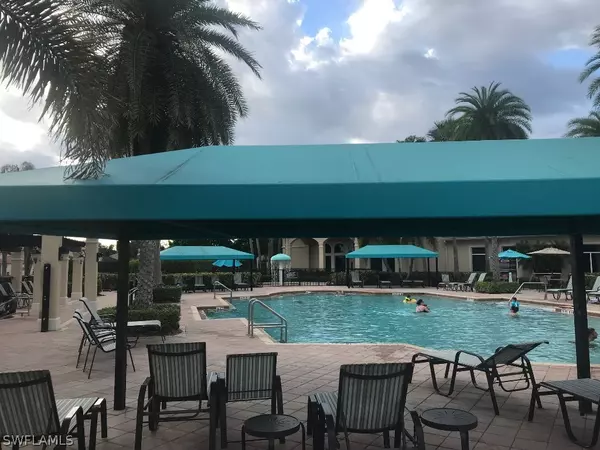$455,000
$445,000
2.2%For more information regarding the value of a property, please contact us for a free consultation.
4 Beds
3 Baths
2,452 SqFt
SOLD DATE : 04/23/2021
Key Details
Sold Price $455,000
Property Type Single Family Home
Sub Type Single Family Residence
Listing Status Sold
Purchase Type For Sale
Square Footage 2,452 sqft
Price per Sqft $185
Subdivision Saturnia Lakes
MLS Listing ID 221017248
Sold Date 04/23/21
Style Two Story,Traditional
Bedrooms 4
Full Baths 2
Half Baths 1
Construction Status Resale
HOA Fees $466/qua
HOA Y/N No
Annual Recurring Fee 5600.0
Year Built 2005
Annual Tax Amount $3,825
Tax Year 2020
Lot Size 5,227 Sqft
Acres 0.12
Lot Dimensions Appraiser
Property Description
RESORT STYLE LIVING FOR THE ENTIRE FAMILY ! Ideal North Naples location. Very desirable, 4 bedroom "Monaco Model" floor plan, with heated pool, spa and oversized 2 car garage. *** NEW ROOF, March 2019 *** Loads of builder and owner upgrades including oversized tile on diagonal, upgraded cabinets, loads of storage, central vacuum system, whole house intercom, AM/FM stereo door bell and patio system, newer Stainless Steel kitchen appliances, Aluminum Accordion Style Hurricane Shutters, Energy Efficient Smart Home, LED lighting, newer energy efficient Carrier Air Conditioner, energy efficient programable variable speed pool pump with pool heater with control center and wireless remote control, Generac Load Center Generator Transfer Switch. Fiber Optics, high speed internet and great cellular signal for those working from home ! Saturnia Lakes is a beautiful, gated, family friendly community with only single family homes. Its North Naples location offers the best A RATED schools, world class dining, shopping and entertainment minutes away. The community offers resort style pool, lap pool, family pool, spa, saunas, fitness center, world class tennis courts, billiards room, and more.
Location
State FL
County Collier
Community Saturnia Lakes
Area Na21 - N/O Immokalee Rd E/O 75
Rooms
Bedroom Description 4.0
Interior
Interior Features Dual Sinks, Eat-in Kitchen, High Ceilings, Kitchen Island, Pantry, Tub Shower, Upper Level Master, Walk- In Closet(s), Central Vacuum
Heating Central, Electric
Cooling Central Air, Ceiling Fan(s), Electric
Flooring Tile
Furnishings Unfurnished
Fireplace No
Window Features Double Hung,Shutters
Appliance Dryer, Dishwasher, Disposal, Microwave, Range, Refrigerator, Washer
Exterior
Exterior Feature Patio
Parking Features Assigned, Attached, Driveway, Garage, Paved, Two Spaces, Garage Door Opener
Garage Spaces 2.0
Garage Description 2.0
Pool Electric Heat, Heated, In Ground, Screen Enclosure
Community Features Gated
Amenities Available Basketball Court, Clubhouse, Fitness Center, Sauna, Sidewalks, Tennis Court(s)
Waterfront Description None
Water Access Desc Public
View Pool
Roof Type See Remarks
Porch Patio
Garage Yes
Private Pool Yes
Building
Lot Description Rectangular Lot
Faces North
Story 2
Entry Level Two
Sewer Public Sewer
Water Public
Architectural Style Two Story, Traditional
Level or Stories Two
Structure Type Block,Concrete,Stucco
Construction Status Resale
Schools
Elementary Schools Laurel Oak Elementary School
Middle Schools Oakridge Middle School
High Schools Gulf Coast High School
Others
Pets Allowed Yes
HOA Fee Include Cable TV,Maintenance Grounds,Security
Senior Community No
Tax ID 72650013967
Ownership Single Family
Security Features Security Gate,Gated with Guard,Gated Community,Security Guard
Acceptable Financing Cash, FHA, VA Loan
Listing Terms Cash, FHA, VA Loan
Financing Conventional
Pets Allowed Yes
Read Less Info
Want to know what your home might be worth? Contact us for a FREE valuation!

Our team is ready to help you sell your home for the highest possible price ASAP
Bought with EXP Realty LLC
GET MORE INFORMATION
REALTORS®






