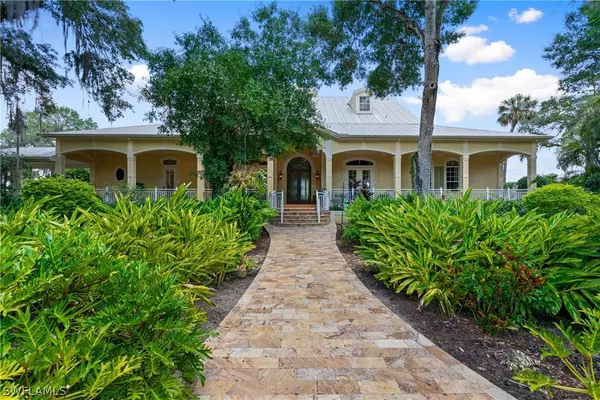$2,150,000
$2,400,000
10.4%For more information regarding the value of a property, please contact us for a free consultation.
4 Beds
5 Baths
5,802 SqFt
SOLD DATE : 10/08/2021
Key Details
Sold Price $2,150,000
Property Type Single Family Home
Sub Type Single Family Residence
Listing Status Sold
Purchase Type For Sale
Square Footage 5,802 sqft
Price per Sqft $370
Subdivision Old Fort Denaud
MLS Listing ID 221026585
Sold Date 10/08/21
Style Florida,Ranch,One Story
Bedrooms 4
Full Baths 4
Half Baths 1
Construction Status Resale
HOA Y/N No
Year Built 2007
Annual Tax Amount $27,292
Tax Year 2020
Lot Size 2.250 Acres
Acres 2.25
Lot Dimensions Appraiser
Property Description
Welcome to luxurious old Florida living. This stunning Caloosahatchee river front estate is situated on over 2 acres of land with mature and pristine landscaping. Offering over 4,200 square feet of living space, 3 bedrooms + den, 3.5 bathrooms, and a large, open living room in the main home as well as a 1 bedroom/1 bathroom guest house with over 1,500 square feet, the layout of this property is fantastic. Below the guest house is a 4 car garage as well as an expansive RV garage that can hold up to a 45' motor coach. Built by Richardson Homes of Fort Myers, no expense was spared here. Upgrades throughout include impact windows and doors, a metal roof, CBS construction with Hardie Board siding, stunning finishes and fixtures throughout including Italian imported and Tiffany light fixtures, hand painted murals, high end hardwood flooring, and so much more. The outdoor area offers tons of deck space around the pool/spa and large under truss seating areas as well as an outdoor kitchen that has a commercial ice maker and grill. Also included is a 16,000 pound boat lift and a dock/patio mister system. Act fast because this old Florida, waterfront lifestyle is like nothing else out there.
Location
State FL
County Hendry
Community Old Fort Denaud
Area Hd01 - Hendry County
Rooms
Bedroom Description 4.0
Interior
Interior Features Breakfast Bar, Built-in Features, Bedroom on Main Level, Bathtub, Tray Ceiling(s), Closet Cabinetry, Separate/ Formal Dining Room, Dual Sinks, Entrance Foyer, Eat-in Kitchen, French Door(s)/ Atrium Door(s), Fireplace, Jetted Tub, Kitchen Island, Main Level Master, Pantry, Sitting Area in Master, Separate Shower, Cable T V, Walk- In Closet(s), Home Office
Heating Central, Electric
Cooling Central Air, Ceiling Fan(s), Electric
Flooring Carpet, Tile, Wood
Fireplaces Type Outside
Furnishings Furnished
Fireplace Yes
Window Features Impact Glass,Shutters
Appliance Dryer, Dishwasher, Freezer, Gas Cooktop, Disposal, Microwave, Refrigerator, Separate Ice Machine, Tankless Water Heater, Wine Cooler, Warming Drawer, Washer, Water Purifier
Laundry Inside, Laundry Tub
Exterior
Exterior Feature Security/ High Impact Doors, Sprinkler/ Irrigation, Outdoor Grill, Outdoor Kitchen, Water Feature
Parking Features Driveway, Detached, Garage, Paved, R V Access/ Parking, Two Spaces
Garage Spaces 4.0
Garage Description 4.0
Pool Concrete, Electric Heat, Heated, In Ground, Screen Enclosure, Salt Water
Amenities Available None
Waterfront Description Navigable Water, River Front, Seawall
View Y/N Yes
Water Access Desc Public,Well
View River, Water
Roof Type Metal
Porch Porch, Screened
Garage Yes
Private Pool Yes
Building
Lot Description Irregular Lot, Oversized Lot, Sprinklers Automatic
Faces South
Story 2
Sewer Septic Tank
Water Public, Well
Architectural Style Florida, Ranch, One Story
Additional Building Outbuilding
Unit Floor 1
Structure Type Block,Concrete,Wood Siding,Wood Frame
Construction Status Resale
Others
Pets Allowed Yes
HOA Fee Include None
Senior Community No
Tax ID 1-29-43-07-030-000A-001.0
Ownership Single Family
Security Features Burglar Alarm (Monitored),Security Gate,Gated Community,Security System,Smoke Detector(s)
Acceptable Financing All Financing Considered, Cash
Listing Terms All Financing Considered, Cash
Financing Cash
Pets Allowed Yes
Read Less Info
Want to know what your home might be worth? Contact us for a FREE valuation!

Our team is ready to help you sell your home for the highest possible price ASAP
Bought with MVP Realty Associates LLC
GET MORE INFORMATION

REALTORS®






