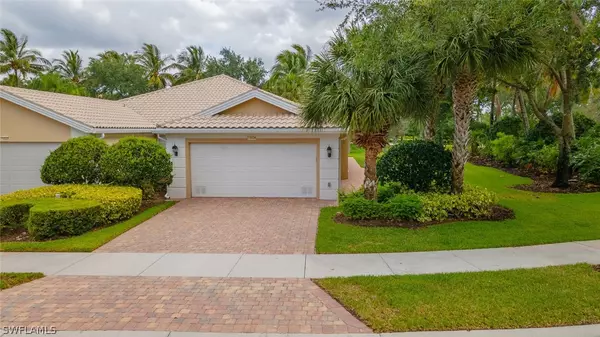$354,900
$344,900
2.9%For more information regarding the value of a property, please contact us for a free consultation.
2 Beds
2 Baths
1,534 SqFt
SOLD DATE : 06/25/2021
Key Details
Sold Price $354,900
Property Type Single Family Home
Sub Type Attached
Listing Status Sold
Purchase Type For Sale
Square Footage 1,534 sqft
Price per Sqft $231
Subdivision Village Walk Of Bonita Springs
MLS Listing ID 221038380
Sold Date 06/25/21
Style Ranch,One Story
Bedrooms 2
Full Baths 2
Construction Status Resale
HOA Fees $354/qua
HOA Y/N Yes
Annual Recurring Fee 4252.0
Year Built 2005
Annual Tax Amount $2,411
Tax Year 2020
Lot Size 4,835 Sqft
Acres 0.111
Lot Dimensions Appraiser
Property Description
We invite you to view this exquisitely beautiful and rarely available-Capri Model Villa. The Capri, is an awarding winning design, by the incomparable- DiVosta! This breathtaking Villa, is located in Bonita Springs-most sought after and most active community- "Village Walk". This 2 bed, 2 bath, split bedroom floorpan, boasts a generous 1534 SqFt under air, high ceilings, 2 car garage, and a brick paver driveway and walkway! "Some" upgrades include: Newer A/C, central vac, solid countertops, new tile backsplash, new kitchen sink, newer hot H2O heater, hurricane shutters, newer flooring- and professionally painted! The oversized screened-in lanai, is a great place for you to sit and relax to unwind, after a long day! There is also room for a pool, if you desire! The most AMAZING feature of this Villa- is that it is on a corner and you only have a neighbor to ONE side of you- and NO ONE behind you! You have a lush landscaped back yard and an oversized, lushly landscaped, side yard! One of the only Villas with this feature! Some amenities include: A restaurant, fitness center, two resort style pools, tennis, pickle ball-and the list goes on...We want to welcome you to your new home!!!
Location
State FL
County Lee
Community Village Walk Of Bonita Springs
Area Bn12 - East Of I-75 South Of Cit
Rooms
Bedroom Description 2.0
Interior
Interior Features Breakfast Bar, Dual Sinks, High Speed Internet, Living/ Dining Room, Multiple Master Suites, Shower Only, Separate Shower, Cable T V, Vaulted Ceiling(s), Central Vacuum, Split Bedrooms
Heating Central, Electric
Cooling Central Air, Ceiling Fan(s), Electric
Flooring Carpet, Laminate, Tile
Furnishings Unfurnished
Fireplace No
Window Features Single Hung,Sliding,Shutters
Appliance Dryer, Dishwasher, Freezer, Disposal, Microwave, Range, Refrigerator, Self Cleaning Oven, Walk-In Cooler, Washer
Laundry Inside, Laundry Tub
Exterior
Exterior Feature Sprinkler/ Irrigation, Patio, Privacy Wall, Room For Pool, Shutters Manual
Parking Features Attached, Driveway, Garage, Paved, Two Spaces, Garage Door Opener
Garage Spaces 2.0
Garage Description 2.0
Pool Community
Community Features Gated
Amenities Available Basketball Court, Bocce Court, Clubhouse, Fitness Center, Library, Barbecue, Picnic Area, Playground, Pickleball, Pool, Restaurant, Spa/Hot Tub, Sidewalks, Tennis Court(s), Trail(s), Vehicle Wash Area
Waterfront Description None
Water Access Desc Assessment Paid,Public
View Landscaped, Trees/ Woods
Roof Type Tile
Porch Patio, Porch, Screened
Garage Yes
Private Pool No
Building
Lot Description Corner Lot, Oversized Lot, Sprinklers Automatic
Faces West
Story 1
Sewer Assessment Paid, Public Sewer
Water Assessment Paid, Public
Architectural Style Ranch, One Story
Unit Floor 1
Structure Type Block,Concrete,Stucco
Construction Status Resale
Others
Pets Allowed Call, Conditional
HOA Fee Include Association Management,Internet,Irrigation Water,Legal/Accounting,Maintenance Grounds,Pest Control,Reserve Fund,Road Maintenance,Street Lights
Senior Community No
Tax ID 03-48-26-B2-01000.1030
Ownership Single Family
Security Features Security Gate,Gated with Guard,Gated Community,Security Guard,Security System,Smoke Detector(s)
Acceptable Financing All Financing Considered, Cash
Listing Terms All Financing Considered, Cash
Financing Cash
Pets Allowed Call, Conditional
Read Less Info
Want to know what your home might be worth? Contact us for a FREE valuation!

Our team is ready to help you sell your home for the highest possible price ASAP
Bought with MVP Realty Associates LLC
GET MORE INFORMATION

REALTORS®






