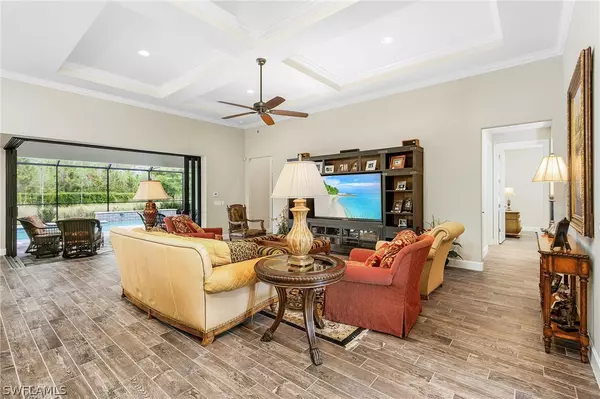$845,000
$845,000
For more information regarding the value of a property, please contact us for a free consultation.
3 Beds
3 Baths
2,490 SqFt
SOLD DATE : 07/28/2021
Key Details
Sold Price $845,000
Property Type Single Family Home
Sub Type Single Family Residence
Listing Status Sold
Purchase Type For Sale
Square Footage 2,490 sqft
Price per Sqft $339
Subdivision Corkscrew Shores
MLS Listing ID 221040523
Sold Date 07/28/21
Style Ranch,One Story
Bedrooms 3
Full Baths 3
Construction Status Resale
HOA Fees $388/qua
HOA Y/N Yes
Annual Recurring Fee 5136.0
Year Built 2015
Annual Tax Amount $7,245
Tax Year 2020
Lot Size 9,570 Sqft
Acres 0.2197
Lot Dimensions See Remarks
Property Description
FULLY FURNISHED PINNACLE open floor plan. Serene preserve end lot with stunning sunrises that offers 3 Bedrooms + Den and 3 Baths. A must see home in Corkscrew Shores! Enjoy outdoor living with the custom pool design and water feature. Other upgrades include: tile throughout, open gourmet kitchen with built-in stainless steel appliances, crown molding, security system, zero edge corner sliding glass doors, and plantation shutters. Corkscrew Shores offers resort style amenities including a 240 acre lake, restaurant/bar, clubhouse, resort style community pool, kayak & canoe launch, fishing pier, fire pits, massage therapy room, tennis & pickleball courts, bocce ball, state of the art fitness center, movement studio, playground, and walking trails. NO CDD & LOW HOA.
Location
State FL
County Lee
Community Corkscrew Shores
Area Es03 - Estero
Rooms
Bedroom Description 3.0
Interior
Interior Features Built-in Features, Tray Ceiling(s), Coffered Ceiling(s), Dual Sinks, Eat-in Kitchen, Family/ Dining Room, Kitchen Island, Living/ Dining Room, Pantry, Shower Only, Separate Shower, Cable T V, Walk- In Pantry, Walk- In Closet(s), Split Bedrooms
Heating Central, Electric
Cooling Central Air, Electric
Flooring Tile
Furnishings Furnished
Fireplace No
Window Features Double Hung,Sliding,Window Coverings
Appliance Dryer, Dishwasher, Electric Cooktop, Disposal, Ice Maker, Microwave, Refrigerator, Self Cleaning Oven, Wine Cooler, Washer
Laundry Inside
Exterior
Exterior Feature Sprinkler/ Irrigation, Shutters Electric, Shutters Manual
Parking Features Attached, Garage, Garage Door Opener
Garage Spaces 3.0
Garage Description 3.0
Pool Concrete, Electric Heat, Heated, In Ground, Pool Equipment, Screen Enclosure, Community
Community Features Gated, Street Lights
Utilities Available Underground Utilities
Amenities Available Bocce Court, Boat Dock, Boat Ramp, Business Center, Clubhouse, Fitness Center, Pier, Playground, Pickleball, Park, Pool, Restaurant, Spa/Hot Tub, Sidewalks, Tennis Court(s), Trail(s)
Waterfront Description None
View Y/N Yes
Water Access Desc Public
View Landscaped, Preserve, Trees/ Woods
Roof Type Tile
Porch Porch, Screened
Garage Yes
Private Pool Yes
Building
Lot Description Rectangular Lot, See Remarks, Sprinklers Automatic
Faces Northwest
Story 1
Sewer Public Sewer
Water Public
Architectural Style Ranch, One Story
Structure Type Block,Concrete,Stone,Stucco
Construction Status Resale
Others
Pets Allowed Yes
HOA Fee Include Association Management,Irrigation Water,Legal/Accounting,Maintenance Grounds,Pest Control,Recreation Facilities,Reserve Fund,Road Maintenance,Street Lights,Security,Trash
Senior Community No
Tax ID 28-46-26-05-00000.2880
Ownership Single Family
Security Features Security Gate,Gated with Guard,Gated Community,Security System,Smoke Detector(s)
Acceptable Financing All Financing Considered, Cash
Listing Terms All Financing Considered, Cash
Financing Cash
Pets Allowed Yes
Read Less Info
Want to know what your home might be worth? Contact us for a FREE valuation!

Our team is ready to help you sell your home for the highest possible price ASAP
Bought with John R. Wood Properties
GET MORE INFORMATION

REALTORS®






