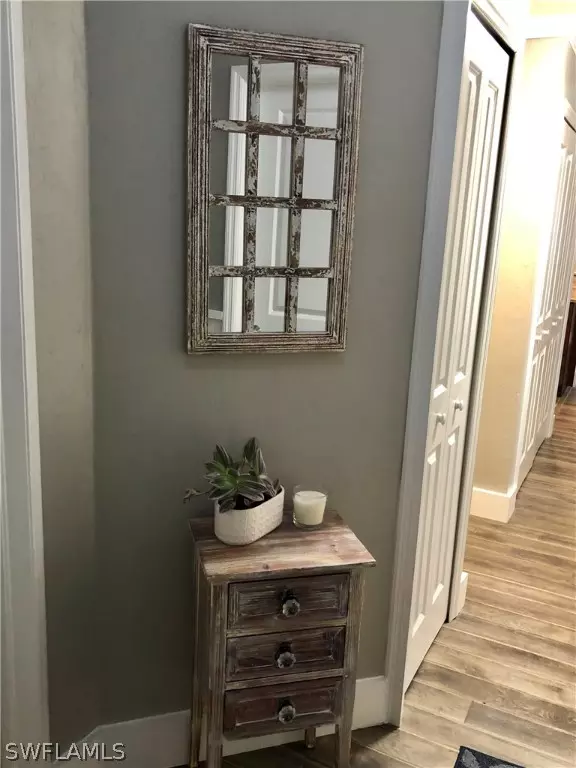$220,000
$225,000
2.2%For more information regarding the value of a property, please contact us for a free consultation.
2 Beds
2 Baths
1,025 SqFt
SOLD DATE : 08/24/2021
Key Details
Sold Price $220,000
Property Type Single Family Home
Sub Type Attached
Listing Status Sold
Purchase Type For Sale
Square Footage 1,025 sqft
Price per Sqft $214
Subdivision Pate Crest Villas 1
MLS Listing ID 221041948
Sold Date 08/24/21
Bedrooms 2
Full Baths 2
Construction Status Resale
HOA Fees $165/mo
HOA Y/N Yes
Annual Recurring Fee 1980.0
Year Built 1995
Annual Tax Amount $1,820
Tax Year 2020
Lot Size 2,787 Sqft
Acres 0.064
Lot Dimensions Appraiser
Property Description
Nicely updated end unit in Oak Crest Villas.(renamed years ago) Located just off of 41 and walking distance to Trailwinds Elementary, walk to Starbucks too! Two miles to the new Trader Joes, and just over 2 miles to Whole Foods. Nearby restaurants, hospitals, & Aldi. Light and bright inside the CBS construction with vinyl siding, large screened lanai, huge master walk-in closet, inside laundry. Low HOA Fees, small community pool. Updates include: Impact Windows 2021, new HVAC 2021, (entire system) unit repiped 2021, Hot water heater 2019, Roof 2016 by community, re-screened back patio 2021; other updates to home in 2018 and 2019 include floors, lighting, bathrooms & kitchen. Maximum 2 cars, no commercial vehicles, no motorcycles, no pets over 30lbs, no pets for renters. New Washer and Dryer August, 2021.
Location
State FL
County Lee
Community Pate Crest Villas 1
Area Fm07 - Fort Myers Area
Rooms
Bedroom Description 2.0
Interior
Interior Features Eat-in Kitchen, French Door(s)/ Atrium Door(s), High Speed Internet, Shower Only, Separate Shower
Heating Central, Electric
Cooling Central Air, Electric
Flooring Carpet, Laminate, Tile
Furnishings Unfurnished
Fireplace No
Window Features Impact Glass
Appliance Dryer, Dishwasher, Electric Cooktop, Freezer, Microwave, Refrigerator, Washer
Laundry Inside
Exterior
Exterior Feature Sprinkler/ Irrigation, Shutters Manual
Parking Features Driveway, Paved, Attached Carport
Carport Spaces 1
Pool Community
Community Features Non- Gated, Street Lights
Amenities Available Pool
Waterfront Description None
Water Access Desc Public
Roof Type Shingle
Porch Porch, Screened
Garage No
Private Pool No
Building
Lot Description Zero Lot Line, Sprinklers Automatic
Faces South
Story 1
Sewer Public Sewer
Water Public
Unit Floor 1
Structure Type Block,Concrete,Vinyl Siding
Construction Status Resale
Others
Pets Allowed Call, Conditional
HOA Fee Include Irrigation Water,Maintenance Grounds,Reserve Fund,Road Maintenance,Street Lights
Senior Community No
Tax ID 13-45-24-35-00000.0170
Ownership Single Family
Security Features Smoke Detector(s)
Acceptable Financing All Financing Considered, Cash
Listing Terms All Financing Considered, Cash
Financing Cash
Pets Allowed Call, Conditional
Read Less Info
Want to know what your home might be worth? Contact us for a FREE valuation!

Our team is ready to help you sell your home for the highest possible price ASAP
Bought with Genesis Realty Team
GET MORE INFORMATION
REALTORS®






