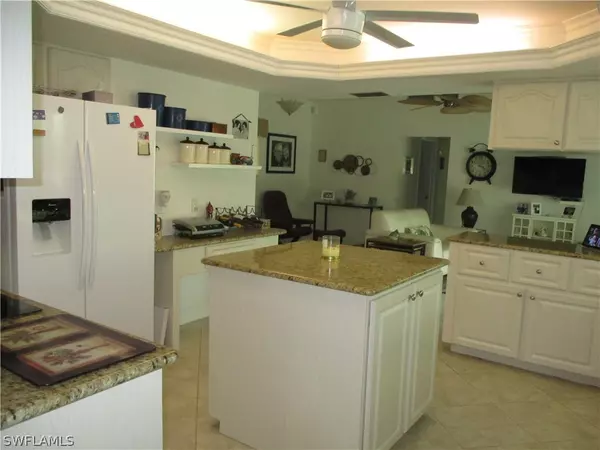$420,000
$400,000
5.0%For more information regarding the value of a property, please contact us for a free consultation.
3 Beds
2 Baths
1,993 SqFt
SOLD DATE : 09/30/2021
Key Details
Sold Price $420,000
Property Type Single Family Home
Sub Type Single Family Residence
Listing Status Sold
Purchase Type For Sale
Square Footage 1,993 sqft
Price per Sqft $210
Subdivision Savona
MLS Listing ID 221060218
Sold Date 09/30/21
Style Other,Ranch,One Story
Bedrooms 3
Full Baths 2
Construction Status Resale
HOA Y/N No
Year Built 1977
Annual Tax Amount $1,968
Tax Year 2020
Lot Size 10,497 Sqft
Acres 0.241
Lot Dimensions Appraiser
Property Description
Highly desirable corner lot POOL home in SAVONA. Lush tropical landscaping throughout the property. The entry is a Spanish style courtyard. Home is well maintained. Tiled throughout with one bedroom having a wood laminate floor. Separate living and family room area, split bedrooms, Remodeled main bath is also a pool bath. Updated kitchen has white cabinets, pass through to lanai, center island and breakfast bar area off the family room. Plus, there is a granite desk/work area and of course, granite countertops. Master bedroom has a walk in closet, sliders to the lanai and remodeled large bathroom. Laundry room is inside the house. Remodeled in 2019 when doors and windows were replaced...impact sliders to undercover lanai and front windows also impact; pavers around pool, driveway, and entry walk--driveway was widened as well. Backyard has a fence. Tile roof. Home is sold Furnished.
Location
State FL
County Lee
Community Savona
Area Cc12 - Cape Coral Unit 7-15
Rooms
Bedroom Description 3.0
Interior
Interior Features Breakfast Bar, Built-in Features, Tray Ceiling(s), Dual Sinks, Kitchen Island, Living/ Dining Room, Pantry, Shower Only, Separate Shower, Vaulted Ceiling(s), Walk- In Closet(s), Split Bedrooms
Heating Central, Electric, Heat Pump
Cooling Central Air, Ceiling Fan(s), Electric
Flooring Tile, Wood
Furnishings Furnished
Fireplace No
Window Features Single Hung,Sliding,Impact Glass,Window Coverings
Appliance Built-In Oven, Dryer, Dishwasher, Electric Cooktop, Disposal, Ice Maker, Microwave, Range, Refrigerator, Washer
Laundry Inside, Laundry Tub
Exterior
Exterior Feature Fence, Security/ High Impact Doors, Sprinkler/ Irrigation
Parking Features Assigned, Attached, Garage, Two Spaces, Garage Door Opener
Garage Spaces 2.0
Garage Description 2.0
Pool Concrete, Electric Heat, Heated, In Ground
Community Features Boat Facilities, Non- Gated, Shopping
Amenities Available See Remarks
Waterfront Description None
Water Access Desc Assessment Paid,Public
View Landscaped, Pool
Roof Type Tile
Porch Porch, Screened
Garage Yes
Private Pool Yes
Building
Lot Description Corner Lot, Oversized Lot, Sprinklers Automatic
Faces East
Story 1
Sewer Assessment Paid, Public Sewer
Water Assessment Paid, Public
Architectural Style Other, Ranch, One Story
Unit Floor 1
Structure Type Block,Concrete,Stone,Stucco
Construction Status Resale
Others
Pets Allowed Yes
HOA Fee Include None
Senior Community No
Tax ID 05-45-24-C3-00433.0110
Ownership Single Family
Acceptable Financing All Financing Considered, Cash
Listing Terms All Financing Considered, Cash
Financing Conventional
Pets Allowed Yes
Read Less Info
Want to know what your home might be worth? Contact us for a FREE valuation!

Our team is ready to help you sell your home for the highest possible price ASAP
Bought with MVP Realty Associates LLC
GET MORE INFORMATION
REALTORS®






