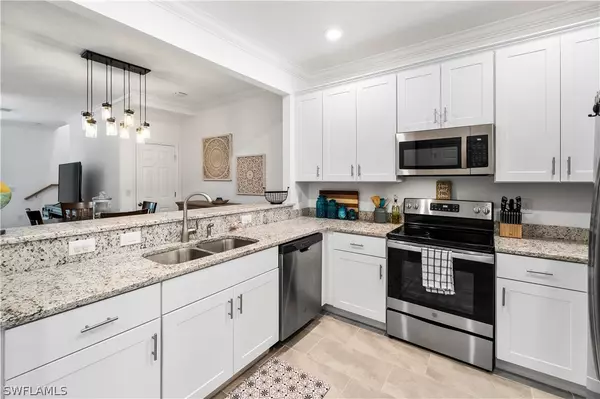$290,000
$285,000
1.8%For more information regarding the value of a property, please contact us for a free consultation.
3 Beds
3 Baths
1,942 SqFt
SOLD DATE : 10/15/2021
Key Details
Sold Price $290,000
Property Type Townhouse
Sub Type Townhouse
Listing Status Sold
Purchase Type For Sale
Square Footage 1,942 sqft
Price per Sqft $149
Subdivision Westhaven At Gateway
MLS Listing ID 221062339
Sold Date 10/15/21
Style Two Story
Bedrooms 3
Full Baths 2
Half Baths 1
Construction Status Resale
HOA Fees $341/qua
HOA Y/N Yes
Annual Recurring Fee 4100.0
Year Built 2020
Annual Tax Amount $1,011
Tax Year 2020
Lot Size 1,759 Sqft
Acres 0.0404
Lot Dimensions Appraiser
Property Description
Looking for new construction without the wait? Welcome home! This lovely Westhaven townhome is a Lennar 2020 build in pristine condition. The home has 3 beds, 2.5 baths, high ceilings, an open floor plan, & a bright GOURMET KITCHEN perfect for entertaining w/ solid wood cabinets, granite countertops, SS appliances, & crown molding. There is an attached 1-car garage w/ ample storage space. The second story has a split floor plan w/ a spacious owner's suite & two guest bedrooms separated by the hallway & laundry room. The owner's suite has dual walk-in closets & an enclave for a desk or seating area. The home has diagonal tile floors on the lower level & in the bathrooms, & carpeted bedrooms. Westhaven is a gated pet-friendly community within the master planned community of Gateway. Gateway is located in Fort Myers, just off of I-75 in between Daniels Pkwy and Colonial Blvd. The community covers over 3,000 acres & includes neighborhoods, schools, parks, trails, a golf & country club, & soccer complex. Gateway is close to fine dining, shopping, Boston Red Sox Spring Training facility & the airport (RSW). This property is perfect for a first time homeowner, investor, or part time home!
Location
State FL
County Lee
Community Gateway
Area Ga01 - Gateway
Rooms
Bedroom Description 3.0
Interior
Interior Features Entrance Foyer, Family/ Dining Room, High Ceilings, High Speed Internet, Living/ Dining Room, Pantry, Sitting Area in Master, Shower Only, Separate Shower, Cable T V, Upper Level Master, Walk- In Pantry, Walk- In Closet(s), Split Bedrooms
Heating Central, Electric
Cooling Central Air, Ceiling Fan(s), Electric
Flooring Carpet, Tile
Furnishings Unfurnished
Fireplace No
Window Features Single Hung,Sliding
Appliance Cooktop, Dryer, Dishwasher, Electric Cooktop, Freezer, Disposal, Ice Maker, Microwave, Range, Refrigerator, Self Cleaning Oven, Washer
Laundry Inside
Exterior
Exterior Feature Fence, Patio, Storage, Shutters Manual
Parking Features Attached, Driveway, Garage, Guest, Paved, Garage Door Opener
Garage Spaces 1.0
Garage Description 1.0
Community Features Gated
Amenities Available Dog Park, Park, Sidewalks, Tennis Court(s), Trail(s)
Waterfront Description None
Water Access Desc Public
View Landscaped, Partial Buildings
Roof Type Tile
Porch Patio, Porch, Screened
Garage Yes
Private Pool No
Building
Lot Description See Remarks, Zero Lot Line, Cul- De- Sac, Dead End
Faces North
Story 2
Entry Level Two
Sewer Public Sewer
Water Public
Architectural Style Two Story
Level or Stories Two
Unit Floor 1
Structure Type Block,Concrete,Stucco
Construction Status Resale
Schools
Elementary Schools School Of Choice
Middle Schools School Of Choice
High Schools School Of Choice
Others
Pets Allowed Call, Conditional
HOA Fee Include Association Management,Legal/Accounting,Maintenance Grounds,Pest Control,Reserve Fund,Road Maintenance,Street Lights,Security
Senior Community No
Tax ID 18-45-26-L4-42000.0690
Ownership Condo
Security Features Security System Owned,Security Gate,Gated with Guard,Gated Community,Key Card Entry,Security System,Smoke Detector(s)
Acceptable Financing All Financing Considered, Cash, FHA, VA Loan
Listing Terms All Financing Considered, Cash, FHA, VA Loan
Financing Conventional
Pets Allowed Call, Conditional
Read Less Info
Want to know what your home might be worth? Contact us for a FREE valuation!

Our team is ready to help you sell your home for the highest possible price ASAP
Bought with John R. Wood Properties
GET MORE INFORMATION

REALTORS®






