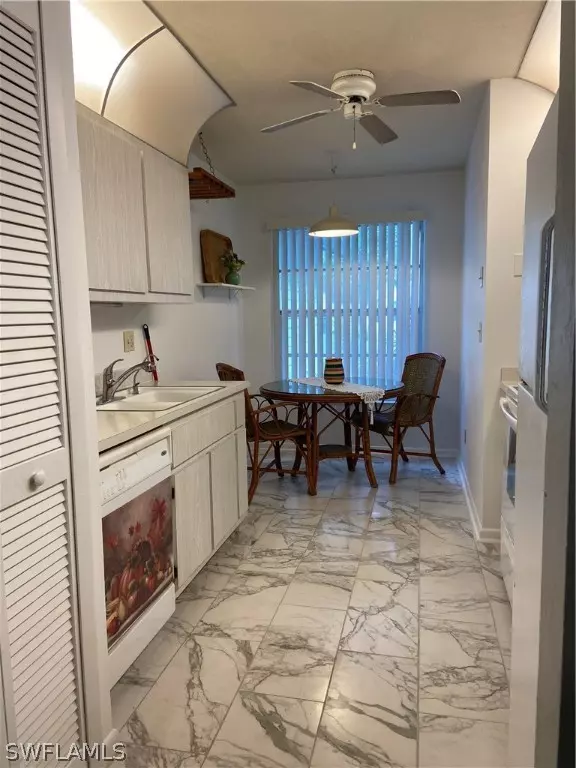$120,000
$124,900
3.9%For more information regarding the value of a property, please contact us for a free consultation.
2 Beds
2 Baths
1,113 SqFt
SOLD DATE : 10/22/2021
Key Details
Sold Price $120,000
Property Type Single Family Home
Sub Type Attached
Listing Status Sold
Purchase Type For Sale
Square Footage 1,113 sqft
Price per Sqft $107
Subdivision Beacon Square
MLS Listing ID 221064922
Sold Date 10/22/21
Style Coach/Carriage
Bedrooms 2
Full Baths 2
Construction Status Resale
HOA Fees $235/mo
HOA Y/N Yes
Annual Recurring Fee 2820.0
Year Built 1988
Annual Tax Amount $1,249
Tax Year 2020
Lot Size 1,219 Sqft
Acres 0.028
Lot Dimensions Appraiser
Property Description
Very desirable Beacon Square Community!! One of the larger units in Beacon Square. This home features 1,113 sq. ft. of living area, 2 bedrooms, 2 baths and a Den. Home has been freshly painted inside & new flooring throughout. The community provides easy access to roads leading to Southwest Florida International Airport, Gulf Coast Town Center, and Florida Gulf Coast University. This Deed Restricted 55+ community is friendly, charming, and can be your perfect retirement or vacation home. Enjoy the community pool, BBQ Picnic and Cabana areas in this professionally managed condo association in the heart of Southwest Florida. Lawn care, pest control, roof, and common areas maintenance are included in HOA. Welcome home!
Location
State FL
County Lee
Community Beacon Square
Area La06 - Central Lehigh Acres
Rooms
Bedroom Description 2.0
Interior
Interior Features Attic, Bedroom on Main Level, Cathedral Ceiling(s), Entrance Foyer, Family/ Dining Room, High Speed Internet, Living/ Dining Room, Pantry, Pull Down Attic Stairs, Tub Shower, Vaulted Ceiling(s), Split Bedrooms
Heating Central, Electric
Cooling Central Air, Electric
Flooring Tile
Furnishings Unfurnished
Fireplace No
Window Features Single Hung,Sliding
Appliance Dryer, Dishwasher, Range, Refrigerator, Washer
Laundry Inside
Exterior
Exterior Feature Sprinkler/ Irrigation, Storage
Parking Features Assigned, Guest, One Space
Pool Community
Community Features Non- Gated
Amenities Available Pool, Shuffleboard Court
Waterfront Description None
Water Access Desc Public
View Landscaped
Roof Type Shingle
Porch Porch, Screened
Garage No
Private Pool No
Building
Lot Description Rectangular Lot, Sprinklers Automatic
Faces Northeast
Story 1
Sewer Public Sewer
Water Public
Architectural Style Coach/Carriage
Unit Floor 1
Structure Type Block,Concrete,See Remarks
Construction Status Resale
Schools
Elementary Schools School Choice
Middle Schools School Choice
High Schools School Choice
Others
Pets Allowed Call, Conditional
HOA Fee Include Irrigation Water,Legal/Accounting,Maintenance Grounds,Road Maintenance,Street Lights
Senior Community Yes
Tax ID 05-45-27-22-00023.0790
Ownership Condo
Security Features Smoke Detector(s)
Acceptable Financing All Financing Considered, Cash, FHA, VA Loan
Listing Terms All Financing Considered, Cash, FHA, VA Loan
Financing Conventional
Pets Allowed Call, Conditional
Read Less Info
Want to know what your home might be worth? Contact us for a FREE valuation!

Our team is ready to help you sell your home for the highest possible price ASAP
Bought with Robert Slack LLC
GET MORE INFORMATION
REALTORS®






