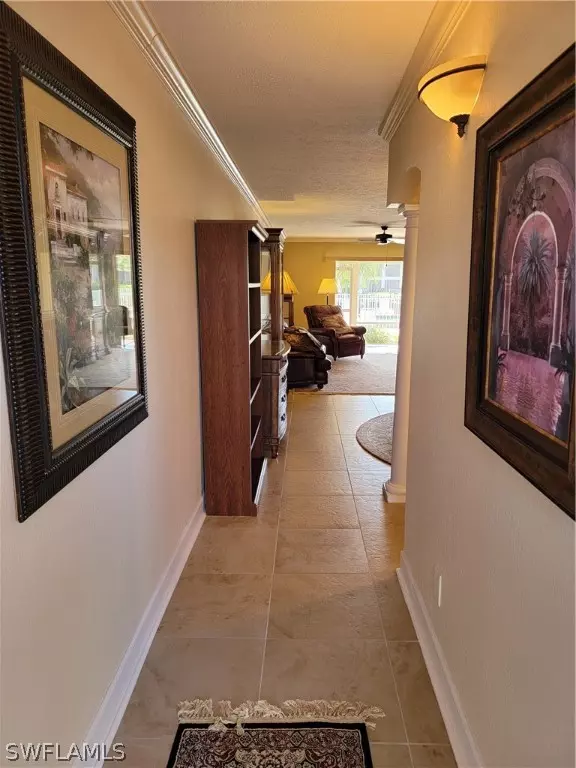$270,000
$250,000
8.0%For more information regarding the value of a property, please contact us for a free consultation.
2 Beds
2 Baths
1,147 SqFt
SOLD DATE : 07/15/2021
Key Details
Sold Price $270,000
Property Type Condo
Sub Type Condominium
Listing Status Sold
Purchase Type For Sale
Square Footage 1,147 sqft
Price per Sqft $235
Subdivision Sunrise Bay Condo
MLS Listing ID 221025272
Sold Date 07/15/21
Style Two Story,Low Rise
Bedrooms 2
Full Baths 2
Construction Status Resale
HOA Fees $400/qua
HOA Y/N Yes
Annual Recurring Fee 4800.0
Year Built 1980
Annual Tax Amount $1,600
Tax Year 2020
Lot Size 8,611 Sqft
Acres 0.1977
Lot Dimensions Appraiser
Property Description
Beautiful, remodeled, pet friendly, and mostly furnished 1st floor Rubicon Canal Gulf Access condo. Overlooking 200' of water with one bridge to the river. This unit offers 2019 A/C, tank-less water heater, a large screened lanai with pocketing sliders, tile flooring, open kitchen, beautiful island furniture, and covered parking right at your front door. The condo offers a new roof, new sea walls, storage, and updated plumbing in a 55+ community. This condo is located near city's center and the future Bimini Basin Project. Waking distance to the Cape's entertainment district. Ready to move into!
Location
State FL
County Lee
Community Sunrise Bay Condo
Area Cc12 - Cape Coral Unit 7-15
Interior
Interior Features Bedroom on Main Level, Closet Cabinetry, Living/ Dining Room, Custom Mirrors, Shower Only, Separate Shower, Cable T V, Walk- In Closet(s), Split Bedrooms
Heating Central, Electric
Cooling Central Air, Ceiling Fan(s), Electric
Flooring Tile
Furnishings Furnished
Fireplace No
Window Features Single Hung,Sliding,Window Coverings
Appliance Dryer, Dishwasher, Electric Cooktop, Disposal, Ice Maker, Microwave, Refrigerator, Self Cleaning Oven, Tankless Water Heater, Washer
Exterior
Exterior Feature Sprinkler/ Irrigation, Patio, Shutters Manual
Parking Features Assigned, Guest, Paved, One Space, Detached Carport
Carport Spaces 1
Pool Community
Community Features Boat Facilities
Amenities Available Boat Dock, Pool
Waterfront Description Canal Access, Seawall
View Y/N Yes
Water Access Desc Assessment Paid,Public
View Canal
Roof Type Shingle
Porch Patio, Porch, Screened
Garage No
Private Pool No
Building
Lot Description Rectangular Lot, Sprinklers Automatic
Faces West
Story 2
Entry Level Two
Sewer Assessment Paid, Public Sewer
Water Assessment Paid, Public
Architectural Style Two Story, Low Rise
Level or Stories Two
Unit Floor 1
Structure Type Block,Concrete,Stucco
Construction Status Resale
Others
Pets Allowed Call, Conditional
HOA Fee Include Association Management,Irrigation Water,Legal/Accounting,Maintenance Grounds,Pest Control,Sewer,Trash
Senior Community Yes
Tax ID 12-45-23-C3-02500.1040
Ownership Condo
Security Features Security System,Smoke Detector(s)
Acceptable Financing All Financing Considered, Cash
Listing Terms All Financing Considered, Cash
Financing Cash
Pets Allowed Call, Conditional
Read Less Info
Want to know what your home might be worth? Contact us for a FREE valuation!

Our team is ready to help you sell your home for the highest possible price ASAP
Bought with DomainRealty.com LLC
GET MORE INFORMATION

REALTORS®






