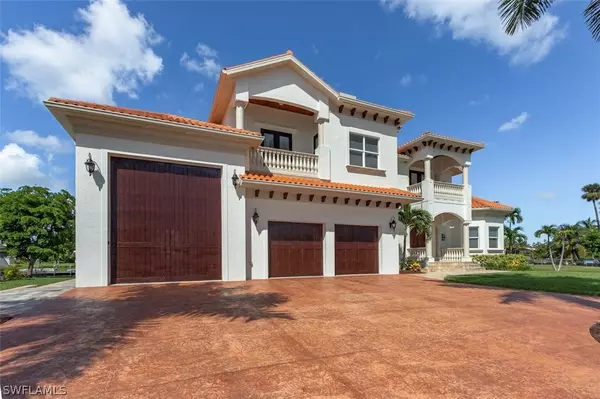$1,670,000
$1,750,000
4.6%For more information regarding the value of a property, please contact us for a free consultation.
5 Beds
6 Baths
4,550 SqFt
SOLD DATE : 02/12/2021
Key Details
Sold Price $1,670,000
Property Type Single Family Home
Sub Type Single Family Residence
Listing Status Sold
Purchase Type For Sale
Square Footage 4,550 sqft
Price per Sqft $367
Subdivision Deep Lagoon Estates
MLS Listing ID 220052410
Sold Date 02/12/21
Style Two Story
Bedrooms 5
Full Baths 4
Half Baths 2
Construction Status Resale
HOA Y/N No
Year Built 2008
Annual Tax Amount $18,030
Tax Year 2019
Lot Size 0.320 Acres
Acres 0.32
Lot Dimensions Appraiser
Property Description
Custom built DIRECT, DEEP-WATER with no bridges to the gulf masterpiece. This wonderful home exudes perfection and not a detail has been overlooked. The home sits on a cul-de-sac canal with southwestern exposure. A large circular driveway leads to this extremely well built 2 story with the finest of finishes. Custom gourmet kitchen with Wolf/Sub-Zero appliances, private elevator, secret room, spacious master bedroom with covered balcony overlooking the pool and canal. Travertine, wood flooring, granite countertops, 22' coffered ceiling, spiral staircase and double tray ceilings. Steel reinforced walls on both floors with a hollow core concrete second story floor. Icynene unvented, conditioned attic construction. Transom windows provide plenty of natural lighting. Freshly painted interior and exterior. Truline Commercial Seawall installed in 2018 with 14ft piling system expected to last 75 years! Two covered boat lifts (24,000 lbs and 7,500 lbs). Composite wood decking, lighting, and fish cleaning station. Triple garage doors, two 9ft wide x 8ft high with deep parking and 3rd door 16ft wide x 39ft high 40'D for boat or RV GARAGE. You will love it!
Location
State FL
County Lee
Community Deep Lagoon Estates
Area Fm09 - Fort Myers Area
Interior
Interior Features Attic, Breakfast Bar, Bidet, Built-in Features, Bedroom on Main Level, Bathtub, Tray Ceiling(s), Closet Cabinetry, Cathedral Ceiling(s), Coffered Ceiling(s), Separate/ Formal Dining Room, Dual Sinks, Entrance Foyer, French Door(s)/ Atrium Door(s), High Ceilings, High Speed Internet, Jetted Tub, Kitchen Island, Multiple Shower Heads, Pantry, Pull Down Attic Stairs
Heating Central, Electric
Cooling Central Air, Electric
Flooring Carpet, Tile, Wood
Furnishings Unfurnished
Fireplace No
Window Features Impact Glass
Appliance Dryer, Dishwasher, Gas Cooktop, Disposal, Microwave
Laundry Inside, Laundry Tub
Exterior
Exterior Feature Security/ High Impact Doors, Sprinkler/ Irrigation, Outdoor Kitchen, Water Feature
Parking Features Attached, Circular Driveway, Driveway, Garage, Paved, R V Access/ Parking, Garage Door Opener
Garage Spaces 4.0
Garage Description 4.0
Pool Electric Heat, Heated, In Ground, Outside Bath Access, Screen Enclosure
Community Features Boat Facilities, Non- Gated
Amenities Available None
Waterfront Description Canal Access, Intersecting Canal, Seawall
View Y/N Yes
Water Access Desc Public
View Canal, Partial, River
Roof Type Tile
Porch Balcony, Porch, Screened
Garage Yes
Private Pool Yes
Building
Lot Description Cul- De- Sac, Dead End, Sprinklers Automatic
Faces Northeast
Story 2
Entry Level Two
Sewer Public Sewer
Water Public
Architectural Style Two Story
Level or Stories Two
Structure Type Block,Concrete,Stucco
Construction Status Resale
Others
Pets Allowed Yes
HOA Fee Include None
Senior Community No
Tax ID 29-45-24-03-00000.0170
Ownership Single Family
Security Features Security System Owned,Security System,Smoke Detector(s)
Acceptable Financing All Financing Considered, Cash
Listing Terms All Financing Considered, Cash
Financing Conventional
Pets Allowed Yes
Read Less Info
Want to know what your home might be worth? Contact us for a FREE valuation!

Our team is ready to help you sell your home for the highest possible price ASAP
Bought with John R. Wood Properties
GET MORE INFORMATION
REALTORS®






