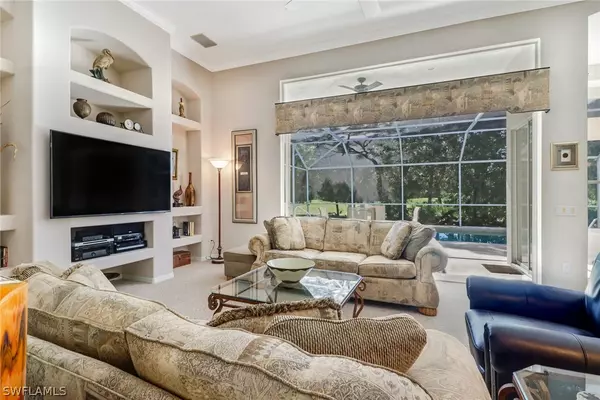$735,000
$749,000
1.9%For more information regarding the value of a property, please contact us for a free consultation.
3 Beds
3 Baths
2,486 SqFt
SOLD DATE : 11/20/2020
Key Details
Sold Price $735,000
Property Type Single Family Home
Sub Type Single Family Residence
Listing Status Sold
Purchase Type For Sale
Square Footage 2,486 sqft
Price per Sqft $295
Subdivision Hawthorne Estates
MLS Listing ID 220060370
Sold Date 11/20/20
Style Ranch,One Story,Traditional
Bedrooms 3
Full Baths 3
Construction Status Resale
HOA Fees $134/qua
HOA Y/N Yes
Annual Recurring Fee 11780.0
Year Built 1997
Annual Tax Amount $6,115
Tax Year 2019
Lot Size 8,712 Sqft
Acres 0.2
Lot Dimensions See Remarks
Property Description
Highly sought after Estate Home with beautiful golf course views. This is truly one of the Best Location in this development since you are only 3 houses away from the Country Club and still have tons of privacy with lush landscaping and mature trees. This 3 BR, 3 Bath + Den home features a Great Room Open Floor Plan with High Ceilings & Crown Molding overlooking your Private Pool and the 9th green of the magnificent and challenging golf course. Owners have loved this home for many years and recently added several improvements such as an upgraded kitchen and a New Tile Roof. Virtually Walk the property by clicking on the 3D tour plus measure any desired area. Stonebridge is a Gated Bundled Golf Country Club Community where every owner is a Member of the Club! 18 Hole Challenging Golf Course, 5 Har-Tru Tennis courts, a fitness center & a stunning clubhouse where both Fine & Casual Dining is offered. Great North Naples Location. Close to shopping, restaurants & our infamous beaches. These opportunities to buy an estate home in Stonebridge do not happen often since no one wants to move out of this beautiful community so don't let this pass by.
Location
State FL
County Collier
Community Stonebridge
Area Na12 - N/O Vanderbilt Bch Rd W/O
Interior
Interior Features Breakfast Bar, Built-in Features, Bathtub, Tray Ceiling(s), Separate/ Formal Dining Room, Dual Sinks, High Ceilings, Kitchen Island, Main Level Master, Separate Shower, Cable T V, Walk- In Closet(s), Split Bedrooms
Heating Central, Electric
Cooling Central Air, Ceiling Fan(s), Electric
Flooring Carpet, Tile
Furnishings Unfurnished
Fireplace No
Window Features Single Hung,Sliding
Appliance Double Oven, Dryer, Dishwasher, Electric Cooktop, Freezer, Disposal, Ice Maker, Microwave, Refrigerator, Self Cleaning Oven, Washer
Laundry Laundry Tub
Exterior
Exterior Feature Sprinkler/ Irrigation
Parking Features Attached, Driveway, Garage, Guest, Paved, Garage Door Opener
Garage Spaces 2.0
Garage Description 2.0
Pool Concrete, Electric Heat, Heated, In Ground, Community
Community Features Golf, Street Lights
Utilities Available Underground Utilities
Amenities Available Clubhouse, Fitness Center, Golf Course, Private Membership, Pool, Putting Green(s), Restaurant, Spa/Hot Tub, Sidewalks, Tennis Court(s)
Waterfront Description None
View Y/N Yes
Water Access Desc Public
View Golf Course
Roof Type Tile
Garage Yes
Private Pool Yes
Building
Lot Description On Golf Course, Sprinklers Automatic
Faces Northwest
Story 1
Sewer Public Sewer
Water Public
Architectural Style Ranch, One Story, Traditional
Unit Floor 1
Structure Type Block,Concrete,Stucco
Construction Status Resale
Schools
Elementary Schools Pelican Marsh Elementary School
Middle Schools North Naples Middle School
High Schools Barron Collier High School
Others
Pets Allowed Yes
HOA Fee Include Association Management,Cable TV,Golf,Irrigation Water,Legal/Accounting,Maintenance Grounds,Recreation Facilities,Reserve Fund,Road Maintenance,Street Lights,Security
Senior Community No
Tax ID 74415013605
Ownership Single Family
Security Features Security Gate,Gated with Guard,Gated Community,Smoke Detector(s)
Acceptable Financing All Financing Considered, Cash
Listing Terms All Financing Considered, Cash
Financing Conventional
Pets Allowed Yes
Read Less Info
Want to know what your home might be worth? Contact us for a FREE valuation!

Our team is ready to help you sell your home for the highest possible price ASAP
Bought with Downing Frye Realty Inc.
GET MORE INFORMATION
REALTORS®






