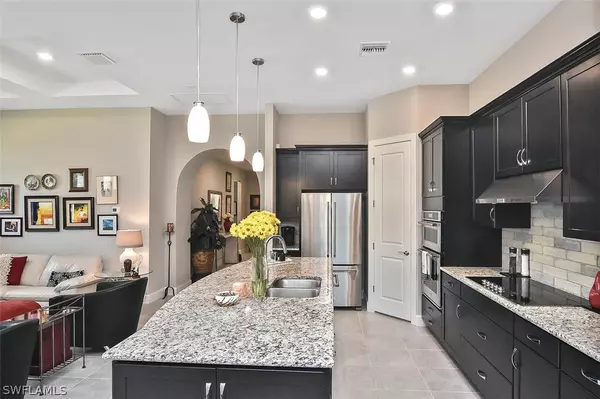$510,000
$519,900
1.9%For more information regarding the value of a property, please contact us for a free consultation.
4 Beds
2 Baths
2,010 SqFt
SOLD DATE : 04/16/2021
Key Details
Sold Price $510,000
Property Type Single Family Home
Sub Type Single Family Residence
Listing Status Sold
Purchase Type For Sale
Square Footage 2,010 sqft
Price per Sqft $253
Subdivision Corkscrew Shores
MLS Listing ID 221006890
Sold Date 04/16/21
Style Ranch,One Story
Bedrooms 4
Full Baths 2
Construction Status Resale
HOA Fees $378/mo
HOA Y/N Yes
Annual Recurring Fee 5016.0
Year Built 2019
Annual Tax Amount $4,739
Tax Year 2020
Lot Size 8,167 Sqft
Acres 0.1875
Lot Dimensions Measured
Property Description
Pristine, Sparkling Clean and Built in 2019, with $95,000.00 in Custom Upgrades! Old World architecture combined with world-class style and resort amenities give luxury a new name. Corkscrew Shores. An amenity rich community, located on a 240 acre crystal blue lake in Estero, offers a fitness center, restaurant, kayak and canoe launch, a fishing pier, tennis, pickleball, bocce courts and friendly neighbors. This 4 bedroom, 2 Bathroom private preserve view home checks off all of your boxes. Enjoy your single level, gently used home with an open floor plan featuring: Western Exposure for Stunning Sunsets, Zero Corner Storm Impact Sliders and Windows, Tile Throughout, a Gourmet Kitchen with Upgraded 42” Wood Cabinets and European Pull-Out Drawers with Dove Tail and Soft Close Hardware, KitchenAid Platinum Level Appliances, Lennox HVAC with 10 year Warranty, Tray Ceilings, Extended Walk-In Roman Spa Master Shower, Leaded Crystal Entry Door, 8 Foot Paneled Doors, Epoxy Flooring in Garage, Designer Paint, Lighting and Fans and more! This Beauty is perfect for making happy memories and must be seen to be appreciated. Bring your checkbook and please call today for your personal tour!
Location
State FL
County Lee
Community Corkscrew Shores
Area Es03 - Estero
Interior
Interior Features Breakfast Bar, Built-in Features, Bedroom on Main Level, Breakfast Area, Tray Ceiling(s), Coffered Ceiling(s), Separate/ Formal Dining Room, Dual Sinks, Entrance Foyer, Eat-in Kitchen, High Ceilings, Kitchen Island, Custom Mirrors, Main Level Master, Multiple Master Suites, Pantry, Sitting Area in Master, See Remarks, Shower Only, Separate Shower, Cable T V
Heating Central, Electric
Cooling Central Air, Ceiling Fan(s), Electric
Flooring Brick, Concrete, Tile
Furnishings Unfurnished
Fireplace No
Window Features Single Hung,Sliding,Transom Window(s),Impact Glass,Window Coverings
Appliance Dryer, Dishwasher, Electric Cooktop, Disposal, Ice Maker, Microwave, Range, Refrigerator, Self Cleaning Oven, Washer
Laundry Washer Hookup, Dryer Hookup, Inside, Laundry Tub
Exterior
Exterior Feature Deck, Security/ High Impact Doors, Sprinkler/ Irrigation, Patio, Room For Pool, Storage
Parking Features Attached, Driveway, Garage, Paved, Two Spaces, Garage Door Opener
Garage Spaces 2.0
Garage Description 2.0
Pool Community
Community Features Gated, Tennis Court(s), Street Lights
Utilities Available Underground Utilities
Amenities Available Bocce Court, Boat Ramp, Clubhouse, Fitness Center, Hobby Room, Barbecue, Picnic Area, Pier, Playground, Pickleball, Park, Pool, Restaurant, Spa/Hot Tub, See Remarks, Sidewalks, Tennis Court(s), Trail(s)
Waterfront Description None
View Y/N Yes
Water Access Desc Public
View Landscaped, Preserve, Trees/ Woods
Roof Type Tile
Accessibility Wheelchair Access
Porch Deck, Open, Patio, Porch, Screened
Garage Yes
Private Pool No
Building
Lot Description Rectangular Lot, Sprinklers Automatic
Faces East
Story 1
Sewer Public Sewer, See Remarks
Water Public
Architectural Style Ranch, One Story
Unit Floor 1
Structure Type Brick,Block,Concrete,Stone,Stucco
Construction Status Resale
Schools
Elementary Schools School Choice
Middle Schools School Choice
High Schools School Choice
Others
Pets Allowed Yes
HOA Fee Include Association Management,Irrigation Water,Legal/Accounting,Maintenance Grounds,Pest Control,Recreation Facilities,Reserve Fund,Road Maintenance,Street Lights,See Remarks,Security,Trash
Senior Community No
Tax ID 28-46-26-L3-07000.3530
Ownership Single Family
Security Features Security Gate,Gated with Guard,Gated Community,See Remarks,Fire Sprinkler System,Smoke Detector(s)
Acceptable Financing All Financing Considered, Cash
Listing Terms All Financing Considered, Cash
Financing Conventional
Pets Allowed Yes
Read Less Info
Want to know what your home might be worth? Contact us for a FREE valuation!

Our team is ready to help you sell your home for the highest possible price ASAP
Bought with DomainRealty.com LLC
GET MORE INFORMATION

REALTORS®






