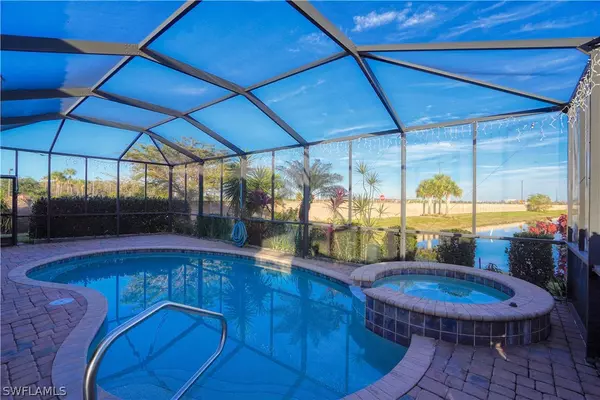$359,000
$359,000
For more information regarding the value of a property, please contact us for a free consultation.
4 Beds
3 Baths
2,032 SqFt
SOLD DATE : 03/25/2021
Key Details
Sold Price $359,000
Property Type Single Family Home
Sub Type Single Family Residence
Listing Status Sold
Purchase Type For Sale
Square Footage 2,032 sqft
Price per Sqft $176
Subdivision Promenade West
MLS Listing ID 221004252
Sold Date 03/25/21
Style Ranch,One Story
Bedrooms 4
Full Baths 3
Construction Status Resale
HOA Fees $127/qua
HOA Y/N Yes
Annual Recurring Fee 1528.0
Year Built 2014
Annual Tax Amount $3,676
Tax Year 2020
Lot Size 0.325 Acres
Acres 0.325
Lot Dimensions Appraiser
Property Description
Wow! Your Florida lifestyle home is here! You want serene views & peaceful living? This property is for you! OVERSIZED CORNER LOT & OVERSIZED LANAI WITH A STUNNING WATER VIEW - perfect for privacy and entertaining! Inside, you'll find crown molding throughout, granite in kitchen & all bathrooms, stainless steel appliances, backsplash in kitchen, large tile on the diagonal, ceiling fans in all rooms, high-end chandeliers, new water heater, generator plug, and state-of-the-art security system & cameras!! UPGRADES GALORE - METICULOUSLY MAINTAINED - MOVE IN READY! The Forum is a WALKING COMMUNITY and close to shopping, dining, I75 & airport!
Location
State FL
County Lee
Community The Forum
Area Fm22 - Fort Myers City Limits
Interior
Interior Features Breakfast Bar, Bathtub, Dual Sinks, Family/ Dining Room, High Speed Internet, Kitchen Island, Living/ Dining Room, Pantry, Separate Shower, Cable T V, Walk- In Pantry, Walk- In Closet(s), Split Bedrooms
Heating Central, Electric
Cooling Central Air, Electric
Flooring Carpet, Tile
Furnishings Unfurnished
Fireplace No
Window Features Sliding,Window Coverings
Appliance Dryer, Dishwasher, Electric Cooktop, Freezer, Disposal, Microwave, Refrigerator, Self Cleaning Oven
Laundry Washer Hookup, Dryer Hookup, Inside
Exterior
Exterior Feature Sprinkler/ Irrigation, Patio, Shutters Manual
Parking Features Attached, Driveway, Garage, Paved, Garage Door Opener
Garage Spaces 2.0
Garage Description 2.0
Pool Concrete, Electric Heat, Heated, In Ground
Community Features Gated, Street Lights
Amenities Available Sidewalks
Waterfront Description Lake
View Y/N Yes
Water Access Desc Assessment Paid,Public
View Lake, Pond, Water
Roof Type Tile
Porch Patio, Porch, Screened
Garage Yes
Private Pool Yes
Building
Lot Description Corner Lot, Oversized Lot, Pond, Sprinklers Automatic
Faces West
Story 1
Sewer Assessment Paid, Public Sewer
Water Assessment Paid, Public
Architectural Style Ranch, One Story
Unit Floor 1
Structure Type Block,Concrete,Stucco
Construction Status Resale
Schools
Elementary Schools School Choice
Middle Schools School Choice
High Schools School Choice
Others
Pets Allowed Yes
HOA Fee Include Maintenance Grounds
Senior Community No
Tax ID 22-44-25-P3-01200.1590
Ownership Single Family
Security Features Security System,Smoke Detector(s)
Acceptable Financing All Financing Considered, Cash
Listing Terms All Financing Considered, Cash
Financing Cash
Pets Allowed Yes
Read Less Info
Want to know what your home might be worth? Contact us for a FREE valuation!

Our team is ready to help you sell your home for the highest possible price ASAP
Bought with Krise Commercial Group, LLC
GET MORE INFORMATION
REALTORS®






