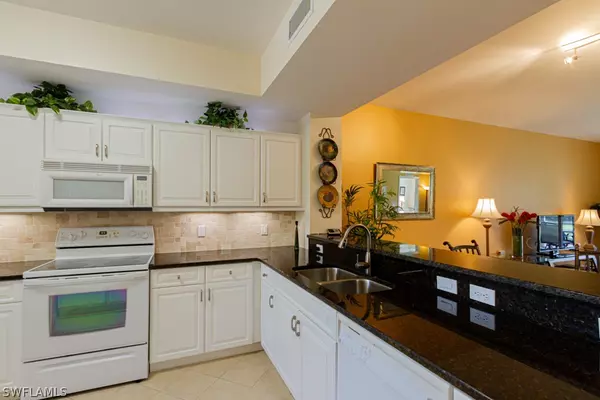$176,000
$180,000
2.2%For more information regarding the value of a property, please contact us for a free consultation.
2 Beds
2 Baths
1,248 SqFt
SOLD DATE : 08/12/2020
Key Details
Sold Price $176,000
Property Type Condo
Sub Type Condominium
Listing Status Sold
Purchase Type For Sale
Square Footage 1,248 sqft
Price per Sqft $141
Subdivision Siena
MLS Listing ID 220035144
Sold Date 08/12/20
Style Garden Home,Mid Rise
Bedrooms 2
Full Baths 2
Construction Status Resale
HOA Fees $70/qua
HOA Y/N Yes
Annual Recurring Fee 6496.0
Year Built 2005
Annual Tax Amount $3,789
Tax Year 2019
Lot Size 0.260 Acres
Acres 0.26
Lot Dimensions Appraiser
Property Description
TURNKEY! Lovely first floor 2 bedroom condo offered in Pelican Preserve. Nicely decorated and appointed with granite counter tops with tile back splash. The fully equipped, eat-in kitchen has a large pantry. All IMPACT GLASS windows and doors gives you peace of mind during our stormy season. New Vinyl flooring in the Great Room. The HVAC was replaced 12-17. There is additional storage steps away for your bikes and clubs. This unit is a short walk to the Town Center offering a vast array of amenities including: 27 holes of golf, 6 har-tru tennis courts, 6 pickle-ball courts, billiards, movie theater, indoor and outdoor pools. In addition there is a fully staffed fitness center and available spa services. Located a quick 10 min from the airport, hospitals and shopping.
Location
State FL
County Lee
Community Pelican Preserve
Area Fm22 - Fort Myers City Limits
Interior
Interior Features Family/ Dining Room, Living/ Dining Room, Pantry, Shower Only, Separate Shower
Heating Central, Electric
Cooling Central Air, Ceiling Fan(s), Electric
Flooring Tile, Vinyl
Furnishings Furnished
Fireplace No
Window Features Double Hung,Sliding,Impact Glass
Appliance Dryer, Dishwasher, Freezer, Disposal, Microwave, Refrigerator, Self Cleaning Oven, Washer
Laundry Inside
Exterior
Exterior Feature Security/ High Impact Doors, Storage
Parking Features Assigned, Covered, One Space, Detached Carport
Carport Spaces 1
Pool Community
Community Features Elevator, Golf, Gated, Tennis Court(s)
Amenities Available Billiard Room, Clubhouse, Dog Park, Fitness Center, Golf Course, Library, Media Room, Pier, Pickleball, Park, Pool, Restaurant, Sauna, Spa/Hot Tub, Tennis Court(s), Trail(s)
Waterfront Description None
View Y/N Yes
Water Access Desc Public
View Preserve
Roof Type Tile
Porch Porch, Screened
Garage No
Private Pool No
Building
Lot Description Rectangular Lot
Faces North
Story 4
Sewer Public Sewer
Water Public
Architectural Style Garden Home, Mid Rise
Unit Floor 1
Structure Type Block,Concrete,Stucco
Construction Status Resale
Others
Pets Allowed Call, Conditional
HOA Fee Include Insurance,Irrigation Water,Maintenance Grounds,Pest Control,Sewer,Security,Trash,Water
Senior Community Yes
Tax ID 35-44-25-P4-02203.0103
Ownership Condo
Security Features Security Gate,Gated with Guard,Gated Community,Security Guard,Smoke Detector(s)
Acceptable Financing All Financing Considered, Cash
Listing Terms All Financing Considered, Cash
Financing Cash
Pets Allowed Call, Conditional
Read Less Info
Want to know what your home might be worth? Contact us for a FREE valuation!

Our team is ready to help you sell your home for the highest possible price ASAP
Bought with Royal Shell Real Estate Inc
GET MORE INFORMATION
REALTORS®






