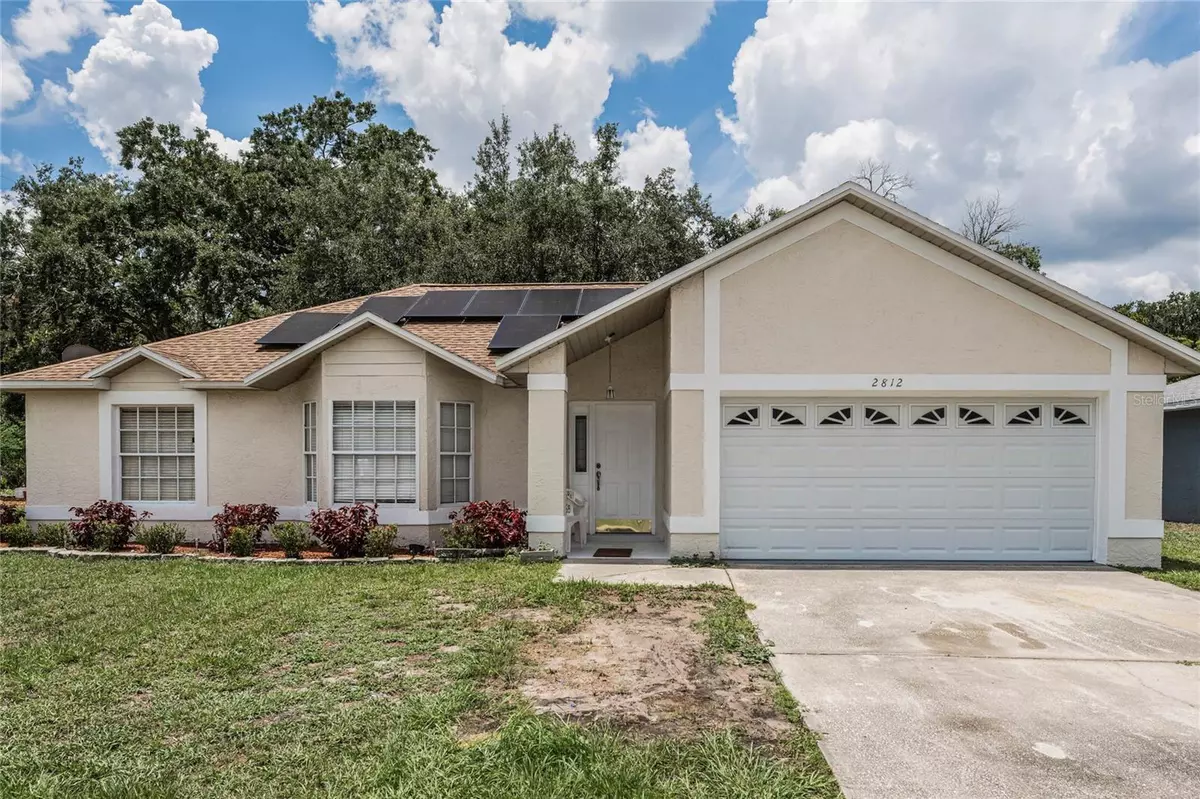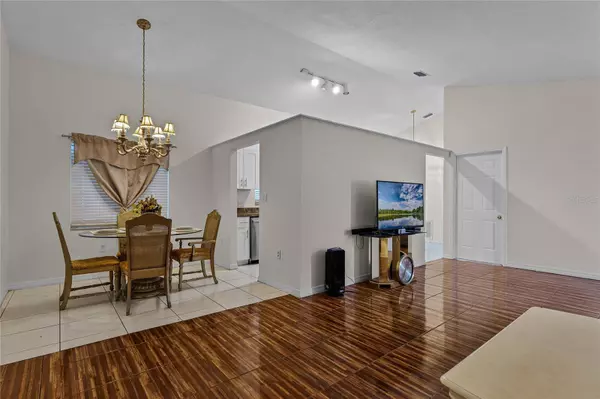$330,000
$325,000
1.5%For more information regarding the value of a property, please contact us for a free consultation.
3 Beds
2 Baths
1,382 SqFt
SOLD DATE : 07/24/2023
Key Details
Sold Price $330,000
Property Type Single Family Home
Sub Type Single Family Residence
Listing Status Sold
Purchase Type For Sale
Square Footage 1,382 sqft
Price per Sqft $238
Subdivision Oaks At Mill Run
MLS Listing ID G5069251
Sold Date 07/24/23
Bedrooms 3
Full Baths 2
Construction Status Inspections
HOA Y/N No
Originating Board Stellar MLS
Year Built 1989
Annual Tax Amount $772
Lot Size 7,405 Sqft
Acres 0.17
Lot Dimensions 69x108
Property Description
Welcome to a captivating GREEN HOME nestled in a quiet cul-de-sac, showcasing a SPLIT FLOOR PLAN, VAULTED CEILINGS, and a TREY CEILING in the owner's suite. With NEW INTERIOR PAINT, STAINLESS STEEL APPLIANCES, and a NEWER ROOF 2017 and HVAC system 2018, this home offers both style and peace of mind. Retreat to the EXTENDED SCREENED-IN BACK PORCH and embrace the enchanting atmosphere. Embrace the eco-friendly lifestyle with SOLAR PANELS that make this home truly "green," and delight in the fact that the owner's last energy bill resulted in a $42 CREDIT to the utility company. Enjoy the privacy of NO REAR NEIGHBORS and the warmth of a FRIENDLY NEIGHBORHOOD where neighbors look after each other. Conveniently located near ORLANDO INTERNATIONAL AIRPORT and DISNEY WORLD, this home provides easy access to travel and entertainment. Don't miss out on this extraordinary opportunity—contact the listing agent today and let the adventure begin!
Location
State FL
County Osceola
Community Oaks At Mill Run
Zoning KRPU
Rooms
Other Rooms Family Room, Great Room, Inside Utility
Interior
Interior Features Cathedral Ceiling(s), Ceiling Fans(s), Coffered Ceiling(s), Eat-in Kitchen, Living Room/Dining Room Combo, Master Bedroom Main Floor, Open Floorplan, Split Bedroom, Tray Ceiling(s), Vaulted Ceiling(s), Window Treatments
Heating Central
Cooling Central Air
Flooring Carpet, Ceramic Tile
Fireplace false
Appliance Dishwasher, Range, Range Hood, Refrigerator
Laundry Inside, Laundry Room
Exterior
Exterior Feature Sidewalk, Sliding Doors
Garage Spaces 2.0
Utilities Available BB/HS Internet Available, Cable Available, Electricity Available, Phone Available, Sewer Available, Street Lights, Water Available
Roof Type Shingle
Porch Covered, Rear Porch, Screened
Attached Garage true
Garage true
Private Pool No
Building
Lot Description Cul-De-Sac, Level, Oversized Lot, Sidewalk
Story 1
Entry Level One
Foundation Slab
Lot Size Range 0 to less than 1/4
Sewer Public Sewer
Water Public
Structure Type Block, Stucco
New Construction false
Construction Status Inspections
Others
Senior Community No
Ownership Fee Simple
Acceptable Financing Cash, Conventional, FHA, VA Loan
Listing Terms Cash, Conventional, FHA, VA Loan
Special Listing Condition None
Read Less Info
Want to know what your home might be worth? Contact us for a FREE valuation!

Our team is ready to help you sell your home for the highest possible price ASAP

© 2025 My Florida Regional MLS DBA Stellar MLS. All Rights Reserved.
Bought with LA ROSA REALTY KISSIMMEE
GET MORE INFORMATION
REALTORS®






