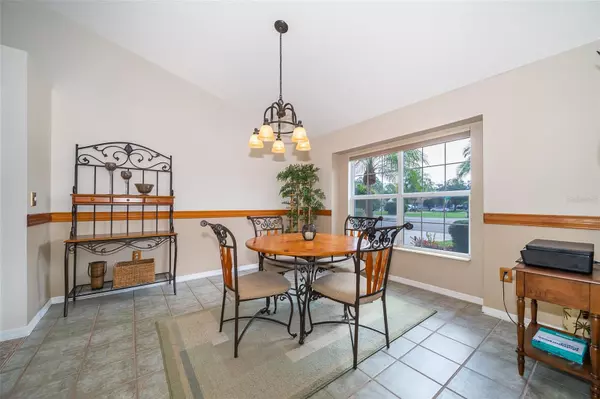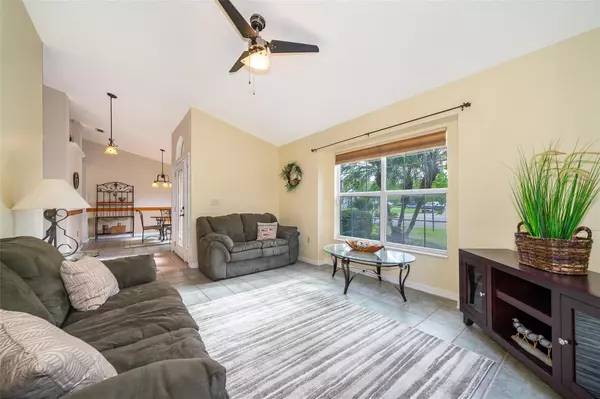$497,000
$489,900
1.4%For more information regarding the value of a property, please contact us for a free consultation.
4 Beds
3 Baths
2,899 SqFt
SOLD DATE : 07/20/2023
Key Details
Sold Price $497,000
Property Type Single Family Home
Sub Type Single Family Residence
Listing Status Sold
Purchase Type For Sale
Square Footage 2,899 sqft
Price per Sqft $171
Subdivision Countryside Manor
MLS Listing ID S5080726
Sold Date 07/20/23
Bedrooms 4
Full Baths 3
Construction Status Financing,Inspections
HOA Fees $25/ann
HOA Y/N Yes
Originating Board Stellar MLS
Year Built 1991
Annual Tax Amount $4,222
Lot Size 0.550 Acres
Acres 0.55
Lot Dimensions 200x145
Property Description
Welcome to the desirable and well sought after community of "Countryside Manor" with over 1/2 acre homesites, nicely landscaped with large palm trees, and a community offering a calm country lifestyle with tree lined streets. Conveniently located and easy access to I-4, Hwy 429, Hwy 417 and Turnpike. Close to major Theme Parks and Attractions, Lake Toho Park, Solivita, Shopping, Dining, Golf, Schools and Churches. This property has been used as a vacation home and is well maintained, it is surrounded by conservation, and offers a great open floor plan, with 4 bedrooms, 3 full baths plus a large "Florida Room" with a bar overlooking the pool that makes it a great area for entertaining. POOL AND SPA INSTALLED 2005, WINDOWS AND DOORS REPLACED, SEPTIC SYSTEM REPLACED 2017, WELL REPLACED 2017, HVAC REPLACED 2017, NEW PVC FENCE, SOLAR HEATING FOR POOL, REPLACED WATER TREATMENT EQUIPMENT, PAINTED INTERIOR AND EXTERIOR, ADDED ADDITIONAL DRIVEWAY, MOST ALL LIGHTING FIXTURES REPLACED, ADDED FRONT AND BACK EXTERIOR LIGHTING, NEW KITCHEN QUARTZ COUNTERTOPS, LOW HOA, NO CDD. Don't miss the opportunity to view this well maintained home with so many great features, whether you are looking for full time residence or a vacation/investment home, this is Florida living at its best.
Location
State FL
County Osceola
Community Countryside Manor
Zoning OPUD
Rooms
Other Rooms Bonus Room, Florida Room, Formal Dining Room Separate, Formal Living Room Separate, Great Room
Interior
Interior Features Cathedral Ceiling(s), Ceiling Fans(s), Eat-in Kitchen, Kitchen/Family Room Combo, Master Bedroom Main Floor, Solid Surface Counters, Split Bedroom, Vaulted Ceiling(s), Walk-In Closet(s)
Heating Electric
Cooling Central Air
Flooring Tile
Furnishings Unfurnished
Fireplace false
Appliance Dishwasher, Disposal, Microwave, Range, Refrigerator
Laundry Laundry Room
Exterior
Exterior Feature Irrigation System, Lighting, Private Mailbox, Rain Gutters, Sidewalk, Sliding Doors
Parking Features Circular Driveway, Driveway, Garage Door Opener, Guest
Garage Spaces 2.0
Fence Vinyl
Pool Auto Cleaner, Child Safety Fence, Gunite, Heated, In Ground, Lighting, Screen Enclosure, Solar Heat
Community Features None
Utilities Available Cable Available, Electricity Connected, Phone Available
View Pool
Roof Type Shingle
Porch Covered, Patio
Attached Garage true
Garage true
Private Pool Yes
Building
Lot Description Conservation Area, Cul-De-Sac, Landscaped, Oversized Lot, Paved
Story 1
Entry Level One
Foundation Slab
Lot Size Range 1/2 to less than 1
Sewer Aerobic Septic
Water Well
Architectural Style Ranch
Structure Type Stucco, Wood Frame
New Construction false
Construction Status Financing,Inspections
Schools
Middle Schools Horizon Middle
High Schools Liberty High
Others
Pets Allowed Yes
HOA Fee Include Common Area Taxes
Senior Community No
Ownership Fee Simple
Monthly Total Fees $25
Acceptable Financing Cash, Conventional, FHA, VA Loan
Membership Fee Required Required
Listing Terms Cash, Conventional, FHA, VA Loan
Special Listing Condition None
Read Less Info
Want to know what your home might be worth? Contact us for a FREE valuation!

Our team is ready to help you sell your home for the highest possible price ASAP

© 2025 My Florida Regional MLS DBA Stellar MLS. All Rights Reserved.
Bought with TERRABELLA REALTY
GET MORE INFORMATION
REALTORS®






