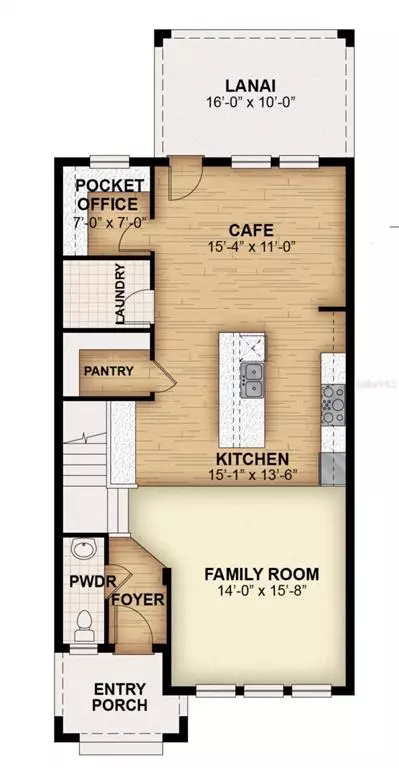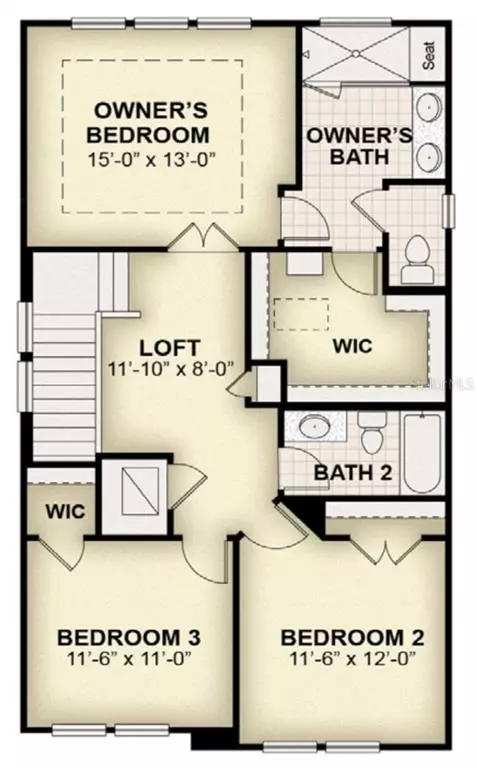$614,900
$614,900
For more information regarding the value of a property, please contact us for a free consultation.
4 Beds
4 Baths
2,574 SqFt
SOLD DATE : 07/20/2023
Key Details
Sold Price $614,900
Property Type Single Family Home
Sub Type Single Family Residence
Listing Status Sold
Purchase Type For Sale
Square Footage 2,574 sqft
Price per Sqft $238
Subdivision Winding Bay Ph 3
MLS Listing ID O6087158
Sold Date 07/20/23
Bedrooms 4
Full Baths 3
Half Baths 1
HOA Fees $66/mo
HOA Y/N Yes
Originating Board Stellar MLS
Year Built 2023
Annual Tax Amount $554
Lot Size 3,484 Sqft
Acres 0.08
Property Description
Under Construction. UNDER CONSTRUCTION: HORIZONS WEST BEAUTIFUL HOME . MINUTES FROM PARKS AND NATIONALLY RECOGNIZED GOLFING . A RATED SCHOOLS IN DISTRICT OFFER OU EXCELLENT LOCATION NO MATTER THE LIFESTYLE . EASY ACCESS FOR COMMUTES OR SHOPPING OF ANY KIND. WITH THE WIHITMAN FLOOR PLAN THIS HOMES HAS 4 BEDROOM, 3.5 BATHRROM AND A POCKET OFFICE OFF THE GOURMET KITCHEN. AMAZINGLY, THIS HOME ALSO COMES WITH A MOTHER IN LAW / GUEST APARTM4ENT OVER THE GARAGE WITH IT'S OWN COMPLETE LIVING QUARTERS AND PRIVATE ACCESS! IN THE MAIN HOUSE4 YOUR HOME HAS LUXURY FLOORING WITH VINYL PLANKING AND YOUR COUNTERTOPS ARE A GORGEOUS QUARTZ ! WITH ALL THE SPACE AND AMENTIES THIS BEAUTIFUL HOME COMES WITH YOU WILL NEED TO HURRY TO GRAB THIS ONE UP .
Location
State FL
County Orange
Community Winding Bay Ph 3
Zoning RES
Rooms
Other Rooms Den/Library/Office, Loft
Interior
Interior Features Attic Ventilator, Crown Molding, Kitchen/Family Room Combo, Stone Counters, Thermostat, Tray Ceiling(s), Vaulted Ceiling(s), Walk-In Closet(s)
Heating Central, Electric, Exhaust Fan, Natural Gas, Zoned
Cooling Central Air, Zoned
Flooring Carpet, Laminate, Tile
Fireplace false
Appliance Cooktop, Dishwasher, Disposal, Microwave, Range, Range Hood, Tankless Water Heater
Laundry Laundry Room
Exterior
Exterior Feature Irrigation System, Sidewalk, Sprinkler Metered
Garage Spaces 2.0
Pool Gunite
Community Features Park, Playground, Pool, Sidewalks
Utilities Available BB/HS Internet Available, Cable Available, Electricity Available, Electricity Connected, Natural Gas Available, Natural Gas Connected, Sewer Available, Sewer Connected, Sprinkler Meter, Sprinkler Recycled, Street Lights, Underground Utilities, Water Available, Water Connected
Amenities Available Pool
Roof Type Shingle
Attached Garage false
Garage true
Private Pool No
Building
Entry Level Two
Foundation Slab
Lot Size Range 0 to less than 1/4
Builder Name ROCKWELL HOMES
Sewer Public Sewer
Water None
Architectural Style Traditional
Structure Type Block, HardiPlank Type, Stucco, Wood Frame
New Construction true
Schools
Elementary Schools Water Spring Elementary
Middle Schools Water Spring Middle
High Schools Horizon High School
Others
Pets Allowed Yes
HOA Fee Include Pool, Maintenance Grounds, Pool
Senior Community No
Ownership Fee Simple
Monthly Total Fees $66
Acceptable Financing Cash, Conventional, VA Loan
Membership Fee Required Required
Listing Terms Cash, Conventional, VA Loan
Special Listing Condition None
Read Less Info
Want to know what your home might be worth? Contact us for a FREE valuation!

Our team is ready to help you sell your home for the highest possible price ASAP

© 2025 My Florida Regional MLS DBA Stellar MLS. All Rights Reserved.
Bought with LIFESTYLE INTERNATIONAL REALTY
GET MORE INFORMATION
REALTORS®




