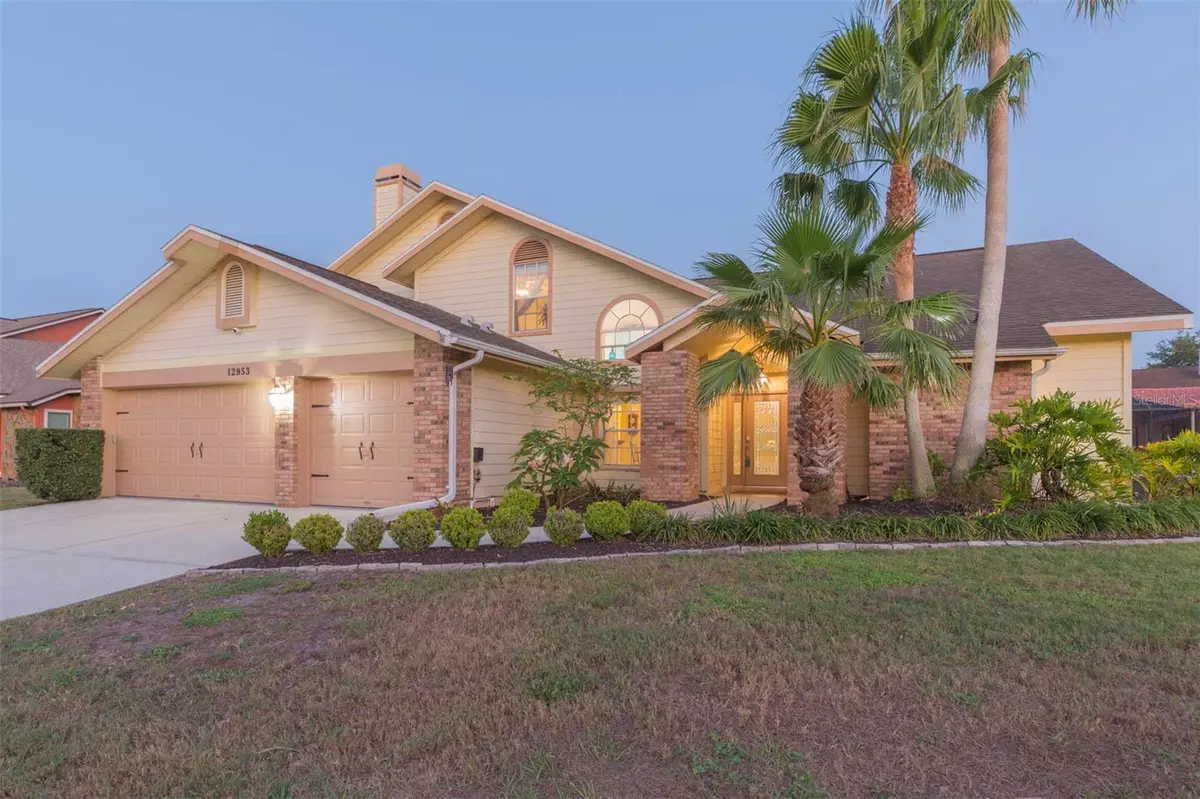$550,000
$550,000
For more information regarding the value of a property, please contact us for a free consultation.
4 Beds
3 Baths
2,792 SqFt
SOLD DATE : 07/21/2023
Key Details
Sold Price $550,000
Property Type Single Family Home
Sub Type Single Family Residence
Listing Status Sold
Purchase Type For Sale
Square Footage 2,792 sqft
Price per Sqft $196
Subdivision Clubhouse Estates At Summerfie
MLS Listing ID T3441201
Sold Date 07/21/23
Bedrooms 4
Full Baths 2
Half Baths 1
Construction Status Appraisal,Financing,Inspections
HOA Fees $40/qua
HOA Y/N Yes
Originating Board Stellar MLS
Year Built 1990
Annual Tax Amount $4,815
Lot Size 0.350 Acres
Acres 0.35
Property Description
Under contract-accepting backup offers. **LOW HOA & DO NOT NEED TO BE APART OF COUNTRY CLUB AND/OR GOLF COURSE!** This Summerfield gem comes with all the upgrades you and your family crave. The gorgeous Summerfield community has a community pool, country club, freshly manicured golf course, and lovely environment for the entire family. Your new home boasts over 2700sqft, comes with 4 bedrooms, 2 1/2 bathrooms, an expansive 3 car garage and a large pool & lanai for entertaining and has been completely remodeled over the last six years! As you begin to enter your new home you'll begin to appreciate the oversized lot and meticulous upgraded details such as all new landscaping with rubber mulch, exterior lights for ambience and a brand new front door. The foyer greets you and your guests in a traditional manner with a formal sitting area and dining room perfect for the holidays, weekend football games, and parties. You'll notice high end vinyl plank runs most of the first floor coupled with 5 1/4" baseboards which really create a regal appearance. To your right is the owners suite which is extremely spacious for a king sized bed, master bedroom furniture, a large walk-in master closet equipped with custom closet organizers, and a 3 piece en suite. The master bathroom has even received a remodel with a new walk-in shower and a brand new dual sink vanity. The living room and kitchen setup perfectly for watching TV while prepping meals and entertaining friends & family. The kitchen has all new stainless steel appliances, a walk-in pantry completely wired for countertop appliances, and a kitchen nook overlooking the pool. Downstairs you'll also find a centrally located powder room for you and your guests as well as a spacious laundry room for chores. Upstairs has a den which is perfect for your at home office, gym and/or media center for the little ones. You'll also find three large bedrooms with large closets and a full guest bathroom for the family and/or company. Outback is just as impressive, if not more so, then the rest of the home... Completely upgraded lanai w Tru-Grit epoxy with clear coat UV Protection pool deck and lanai. The pool has also received a full overhaul which includes a new pool pump & filtration system along with all new PVC, pebble-tech resurfaced pool & upgraded accent tile, and a brand new spa included. You even have a brand new birdcage with Nebula lighting allowing the family to enjoy the pool even at night peacefully. The home even comes with all the convenience upgrades you've been wondering about as well - roof & A/C unit is 6 years old, brand new wifi water heater, a brand new master bedroom water heater, and all new appliances. The perfect Florida pool home you've been dreaming about does exist! Schedule your private showing today...
Location
State FL
County Hillsborough
Community Clubhouse Estates At Summerfie
Zoning PD
Rooms
Other Rooms Den/Library/Office
Interior
Interior Features Ceiling Fans(s), Eat-in Kitchen, Kitchen/Family Room Combo, Master Bedroom Main Floor, Solid Surface Counters, Solid Wood Cabinets, Stone Counters, Walk-In Closet(s), Window Treatments
Heating Central
Cooling Central Air
Flooring Carpet, Ceramic Tile, Vinyl
Fireplaces Type Living Room, Stone, Wood Burning
Fireplace true
Appliance Dishwasher, Disposal, Dryer, Electric Water Heater, Exhaust Fan, Microwave, Range, Refrigerator, Washer, Water Filtration System, Water Softener
Exterior
Exterior Feature Irrigation System, Lighting, Outdoor Grill, Sliding Doors
Garage Spaces 3.0
Pool Gunite, In Ground, Screen Enclosure, Solar Cover
Utilities Available Cable Connected, Public
Waterfront Description Pond
View Y/N 1
View Pool, Water
Roof Type Shingle
Attached Garage true
Garage true
Private Pool Yes
Building
Lot Description Corner Lot, In County, Near Golf Course, Oversized Lot, Sidewalk, Paved
Entry Level Two
Foundation Slab
Lot Size Range 1/4 to less than 1/2
Sewer Public Sewer
Water Public
Architectural Style Contemporary
Structure Type Block, Stucco, Vinyl Siding
New Construction false
Construction Status Appraisal,Financing,Inspections
Others
Pets Allowed Yes
Senior Community No
Pet Size Extra Large (101+ Lbs.)
Ownership Fee Simple
Monthly Total Fees $40
Acceptable Financing Cash, Conventional, VA Loan
Membership Fee Required Required
Listing Terms Cash, Conventional, VA Loan
Num of Pet 3
Special Listing Condition None
Read Less Info
Want to know what your home might be worth? Contact us for a FREE valuation!

Our team is ready to help you sell your home for the highest possible price ASAP

© 2025 My Florida Regional MLS DBA Stellar MLS. All Rights Reserved.
Bought with REDFIN CORPORATION
GET MORE INFORMATION
REALTORS®






