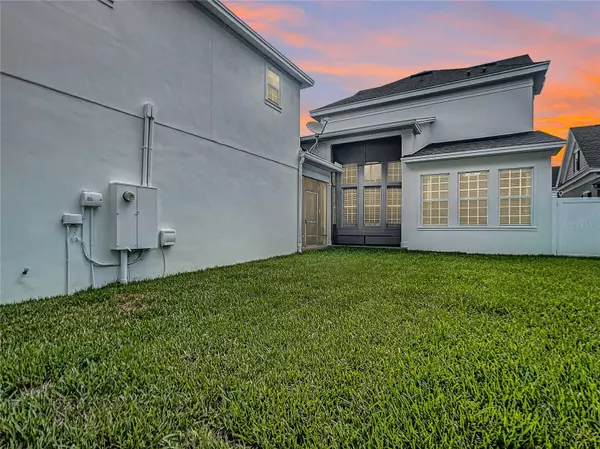$1,040,000
$1,090,000
4.6%For more information regarding the value of a property, please contact us for a free consultation.
5 Beds
5 Baths
3,722 SqFt
SOLD DATE : 07/20/2023
Key Details
Sold Price $1,040,000
Property Type Single Family Home
Sub Type Single Family Residence
Listing Status Sold
Purchase Type For Sale
Square Footage 3,722 sqft
Price per Sqft $279
Subdivision Baldwin Park
MLS Listing ID O6096919
Sold Date 07/20/23
Bedrooms 5
Full Baths 4
Half Baths 1
Construction Status No Contingency
HOA Fees $43
HOA Y/N Yes
Originating Board Stellar MLS
Year Built 2008
Annual Tax Amount $12,649
Lot Size 6,534 Sqft
Acres 0.15
Property Description
Just like new! In the highly sought-after Baldwin Park neighborhood, this refreshed Colonial Style screams chic and move-in ready. Freshly painted inside and out, new sod, fully fenced backyard, updated kitchen with quartz counters, oversized master with room for a sitting area, soaring ceilings, Main level Master with a walk-in closet including built-ins. There is no shortage of space here with a breakfast nook, fully enclosed office, formal dining, 3 additional bedrooms upstairs with 2 full baths, a loft for entertaining, brand new carpet, a detached mother-in-law suite, Newer oversized water heater, 2 recently replaced AC units, and close to EVERYTHING! Too many updates to list! Owner is a licensed Real Estate Broker in Florida and multiple other states.
Location
State FL
County Orange
Community Baldwin Park
Zoning PD
Rooms
Other Rooms Attic, Breakfast Room Separate, Den/Library/Office, Loft
Interior
Interior Features Ceiling Fans(s), High Ceilings, Master Bedroom Main Floor, Pest Guard System, Stone Counters, Thermostat, Walk-In Closet(s), Window Treatments
Heating Central
Cooling Central Air
Flooring Carpet, Ceramic Tile, Hardwood
Fireplace false
Appliance Built-In Oven, Cooktop, Dishwasher, Disposal, Dryer, Ice Maker, Microwave, Refrigerator, Washer
Laundry Inside, Laundry Room
Exterior
Exterior Feature Irrigation System, Lighting, Rain Gutters, Shade Shutter(s), Sidewalk
Parking Features Alley Access, Driveway, Garage Door Opener, Garage Faces Rear, On Street
Garage Spaces 2.0
Fence Vinyl
Community Features Fitness Center, Irrigation-Reclaimed Water, Lake, Park, Playground, Pool, Restaurant, Sidewalks
Utilities Available BB/HS Internet Available, Cable Available, Electricity Available, Electricity Connected, Phone Available
Amenities Available Fitness Center
Roof Type Shingle
Porch Deck, Enclosed, Front Porch, Patio, Porch, Rear Porch, Screened
Attached Garage true
Garage true
Private Pool No
Building
Lot Description City Limits, Landscaped, Level, Near Public Transit, Sidewalk, Paved
Story 2
Entry Level Two
Foundation Slab
Lot Size Range 0 to less than 1/4
Sewer Public Sewer
Water Public
Architectural Style Colonial, Victorian
Structure Type Block, Wood Frame
New Construction false
Construction Status No Contingency
Schools
Elementary Schools Baldwin Park Elementary
Middle Schools Glenridge Middle
High Schools Winter Park High
Others
Pets Allowed Yes
HOA Fee Include Pool
Senior Community No
Ownership Fee Simple
Monthly Total Fees $86
Acceptable Financing Cash, Conventional, FHA, Other, VA Loan
Membership Fee Required Required
Listing Terms Cash, Conventional, FHA, Other, VA Loan
Special Listing Condition None
Read Less Info
Want to know what your home might be worth? Contact us for a FREE valuation!

Our team is ready to help you sell your home for the highest possible price ASAP

© 2025 My Florida Regional MLS DBA Stellar MLS. All Rights Reserved.
Bought with DIAMOND REAL ESTATE GROUP
GET MORE INFORMATION
REALTORS®






