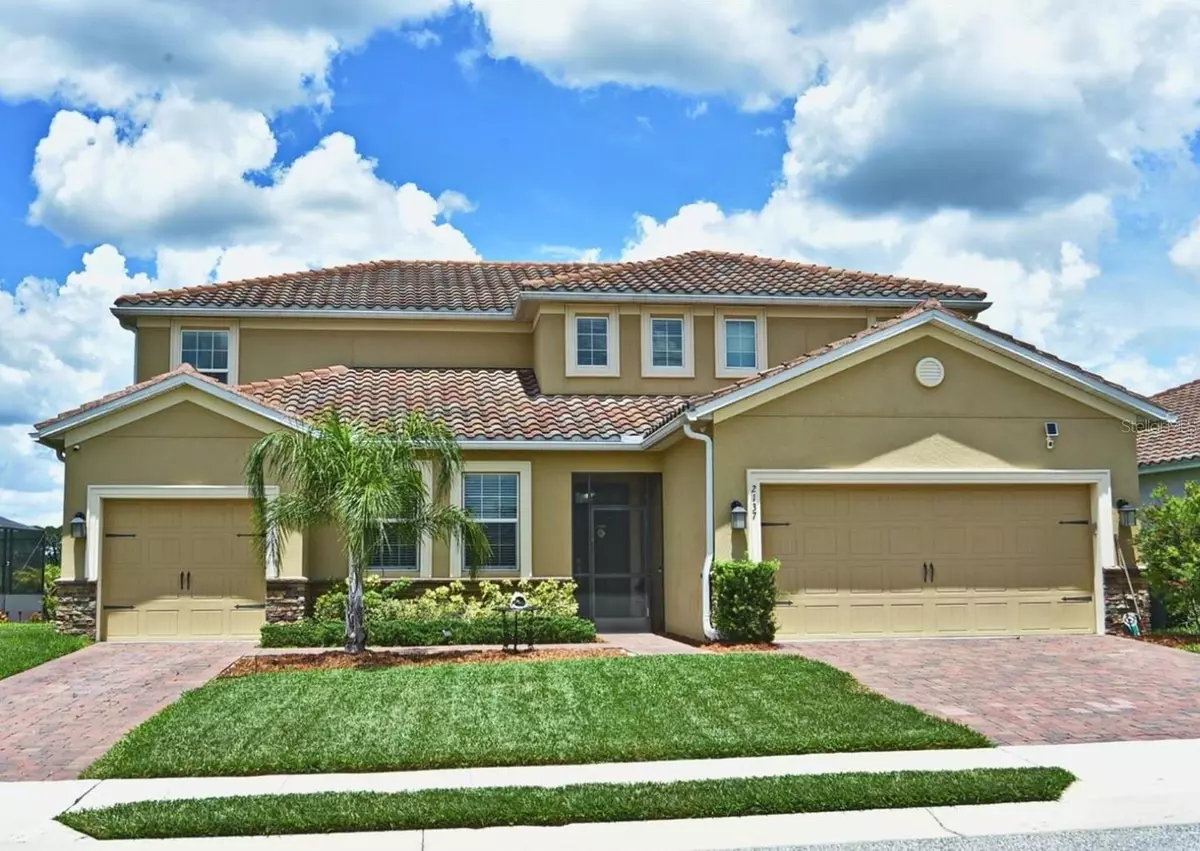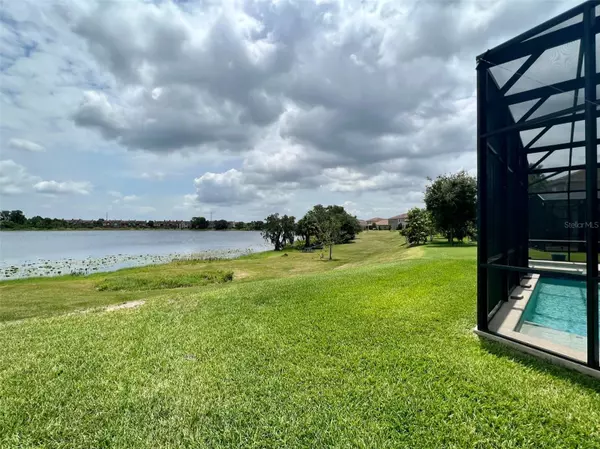$680,000
$699,000
2.7%For more information regarding the value of a property, please contact us for a free consultation.
6 Beds
5 Baths
3,886 SqFt
SOLD DATE : 07/19/2023
Key Details
Sold Price $680,000
Property Type Single Family Home
Sub Type Single Family Residence
Listing Status Sold
Purchase Type For Sale
Square Footage 3,886 sqft
Price per Sqft $174
Subdivision Providence N-4B Replat-Ph 2
MLS Listing ID O6117803
Sold Date 07/19/23
Bedrooms 6
Full Baths 4
Half Baths 1
HOA Fees $133/qua
HOA Y/N Yes
Originating Board Stellar MLS
Year Built 2018
Annual Tax Amount $4,957
Lot Size 8,712 Sqft
Acres 0.2
Property Description
AMAZING NEXTGEN® HOME HAS IT ALL! Space for everyone, phenomenal lake views, pool & spa, tile roof, and so much more!
The largest of the NextGen® plans has separate entrances, separate garages, separate kitchens, and separate laundry!
Smart home with Ruckus WiFi, up to 5Gbps fiber optic, Brinks Home Security, and loads more. (Be advised home may be under surveillance.)
Custom walk-in closets, Iron stair-rails, and solid wood cabinets are just a few of the many upgrades this gorgeous home includes.
This home is a must see for multi-generational families, or anyone who works from home and needs a separate space.
You may never want to leave home, but if you do, the AWARD-WINNING COMMUNITY offers 24-hour security, heated pools with slides, restaurant & bar, golf, tennis, dog park, playground, and more, for a LOW HOA of only $163/mo. and NO CDD FEES!
Make an appointment today to see this incredible value! (Under recent appraisal to sell fast!)
Location
State FL
County Polk
Community Providence N-4B Replat-Ph 2
Rooms
Other Rooms Breakfast Room Separate, Family Room, Formal Living Room Separate, Inside Utility, Interior In-Law Suite, Loft
Interior
Interior Features Ceiling Fans(s), Crown Molding, Eat-in Kitchen, High Ceilings, In Wall Pest System, Kitchen/Family Room Combo, Master Bedroom Upstairs, Open Floorplan, Pest Guard System, Smart Home, Solid Wood Cabinets, Split Bedroom, Stone Counters, Thermostat, Walk-In Closet(s)
Heating Electric, Radiant Ceiling, Zoned
Cooling Central Air, Humidity Control, Zoned
Flooring Carpet, Ceramic Tile
Fireplace false
Appliance Cooktop, Dishwasher, Disposal, Dryer, Electric Water Heater, Exhaust Fan, Microwave, Range, Refrigerator, Washer
Laundry Laundry Room, Other, Upper Level
Exterior
Exterior Feature Irrigation System, Private Mailbox, Rain Gutters, Sidewalk, Sliding Doors
Parking Features Garage Door Opener, Off Street, Split Garage
Garage Spaces 3.0
Pool Child Safety Fence, Deck, Gunite, Heated, In Ground, Screen Enclosure
Community Features Clubhouse, Deed Restrictions, Fitness Center, Gated, Golf Carts OK, Golf, Lake, Playground, Pool, Restaurant, Sidewalks, Tennis Courts
Utilities Available BB/HS Internet Available, Electricity Connected, Fiber Optics, Public, Sewer Connected, Sprinkler Meter, Street Lights, Underground Utilities, Water Connected
Amenities Available Clubhouse, Fence Restrictions, Fitness Center, Gated, Golf Course, Optional Additional Fees, Pickleball Court(s), Playground, Pool, Recreation Facilities, Security, Tennis Court(s), Trail(s), Vehicle Restrictions
Waterfront Description Lake
View Y/N 1
Water Access 1
Water Access Desc Lake
View Trees/Woods, Water
Roof Type Tile
Porch Screened
Attached Garage true
Garage true
Private Pool Yes
Building
Lot Description Oversized Lot, Sidewalk, Street Dead-End, Paved
Story 2
Entry Level Two
Foundation Slab
Lot Size Range 0 to less than 1/4
Sewer Public Sewer
Water Private
Architectural Style Florida
Structure Type Block, Stucco, Wood Frame
New Construction false
Schools
Elementary Schools Loughman Oaks Elem
Middle Schools Boone Middle
High Schools Davenport High School
Others
Pets Allowed Yes
HOA Fee Include Guard - 24 Hour, Common Area Taxes, Pool, Escrow Reserves Fund, Maintenance Grounds, Management, Private Road, Recreational Facilities, Security
Senior Community No
Ownership Fee Simple
Monthly Total Fees $163
Acceptable Financing Cash, Conventional, VA Loan
Membership Fee Required Required
Listing Terms Cash, Conventional, VA Loan
Special Listing Condition None
Read Less Info
Want to know what your home might be worth? Contact us for a FREE valuation!

Our team is ready to help you sell your home for the highest possible price ASAP

© 2025 My Florida Regional MLS DBA Stellar MLS. All Rights Reserved.
Bought with EXP REALTY LLC
GET MORE INFORMATION
REALTORS®






