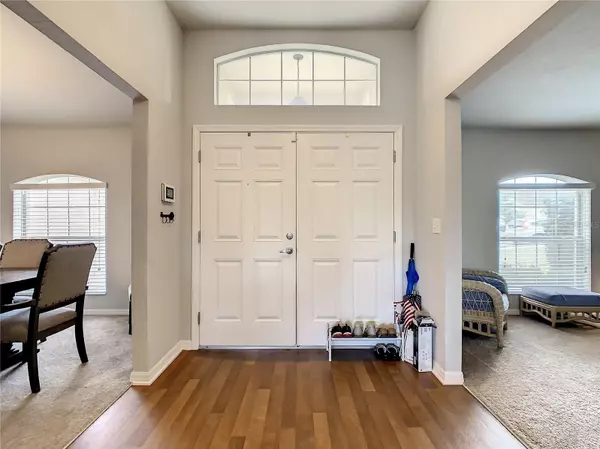$325,000
$335,000
3.0%For more information regarding the value of a property, please contact us for a free consultation.
3 Beds
2 Baths
1,836 SqFt
SOLD DATE : 07/17/2023
Key Details
Sold Price $325,000
Property Type Single Family Home
Sub Type Single Family Residence
Listing Status Sold
Purchase Type For Sale
Square Footage 1,836 sqft
Price per Sqft $177
Subdivision Highland Meadows Ph 02
MLS Listing ID T3436700
Sold Date 07/17/23
Bedrooms 3
Full Baths 2
Construction Status Appraisal,Financing,Inspections
HOA Fees $2/ann
HOA Y/N Yes
Originating Board Stellar MLS
Year Built 2015
Annual Tax Amount $6,184
Lot Size 7,840 Sqft
Acres 0.18
Property Description
Buyers got cold feet. PRICE REDUCTION! Welcome to your beautiful 3/2 home with more that 1,800 feet of living space, and a 2-car garage in the Highland Meadows community! This amazing and well maintained home with no rear neighbors is ready for a new owner. The open living room is the ideal spot for a night at home with family or guests. The kitchen offers ample counter and cabinet space, granite counters, and an adjacent breakfast nook for additional dining space. Retreat to the master suite, which offers a spacious bedroom, adjoining bathroom with a double vanity, garden tub, and separate shower. Relax on the back porch overlooking the expansive backyard, the perfect place to unwind after a long day. Conveniently located near major roads and highways, this home is just a short drive away from all that Central Florida has to offer, including Disney World, shopping centers, the attractions, and more. Don't miss this opportunity to make this incredible home yours today!
Location
State FL
County Polk
Community Highland Meadows Ph 02
Interior
Interior Features Ceiling Fans(s), Master Bedroom Main Floor, Open Floorplan, Stone Counters, Thermostat, Vaulted Ceiling(s), Walk-In Closet(s)
Heating Central
Cooling Central Air
Flooring Carpet, Laminate, Tile
Fireplace false
Appliance Dishwasher, Disposal, Dryer, Microwave, Range, Refrigerator, Washer
Laundry Laundry Room
Exterior
Exterior Feature Awning(s), Private Mailbox, Sidewalk
Garage Spaces 2.0
Utilities Available BB/HS Internet Available, Cable Available, Electricity Connected, Phone Available, Public, Sewer Connected, Street Lights, Underground Utilities, Water Connected
Roof Type Shingle
Attached Garage true
Garage true
Private Pool No
Building
Story 1
Entry Level One
Foundation Slab
Lot Size Range 0 to less than 1/4
Sewer Public Sewer
Water Public
Structure Type Block, Stucco
New Construction false
Construction Status Appraisal,Financing,Inspections
Schools
Elementary Schools Horizons Elementary
Middle Schools Boone Middle
High Schools Ridge Community Senior High
Others
Pets Allowed Yes
Senior Community No
Ownership Fee Simple
Monthly Total Fees $2
Acceptable Financing Cash, Conventional, FHA, USDA Loan, VA Loan
Membership Fee Required Required
Listing Terms Cash, Conventional, FHA, USDA Loan, VA Loan
Special Listing Condition None
Read Less Info
Want to know what your home might be worth? Contact us for a FREE valuation!

Our team is ready to help you sell your home for the highest possible price ASAP

© 2024 My Florida Regional MLS DBA Stellar MLS. All Rights Reserved.
Bought with COLDWELL BANKER REALTY
GET MORE INFORMATION

REALTORS®






