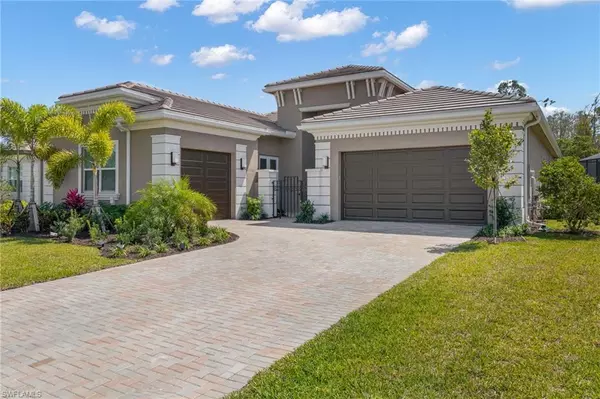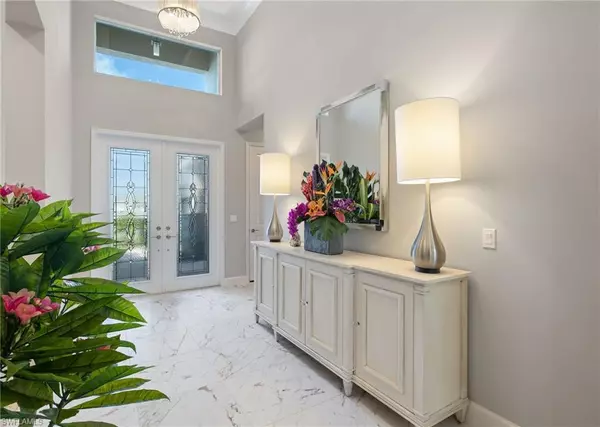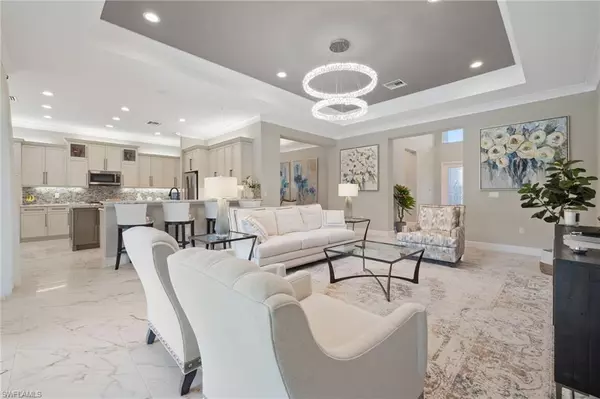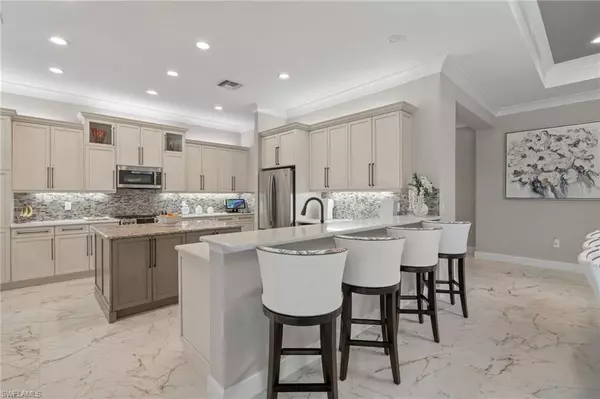$1,220,000
$1,275,000
4.3%For more information regarding the value of a property, please contact us for a free consultation.
2 Beds
3 Baths
2,619 SqFt
SOLD DATE : 06/16/2023
Key Details
Sold Price $1,220,000
Property Type Single Family Home
Sub Type Ranch,Single Family Residence
Listing Status Sold
Purchase Type For Sale
Square Footage 2,619 sqft
Price per Sqft $465
Subdivision Valencia Bonita
MLS Listing ID 223020815
Sold Date 06/16/23
Bedrooms 2
Full Baths 2
Half Baths 1
HOA Y/N Yes
Originating Board Naples
Year Built 2022
Annual Tax Amount $624
Tax Year 2022
Lot Size 0.297 Acres
Acres 0.2968
Property Description
New home boasts a neutral color palette throughout. Split floor plan with open flow throughout living space showcases large kitchen with GE Profile stainless steel appliances, GAS cooktop, quartz kitchen countertops, with glass tile backsplash and sliding glass doors leading out to outside lanai space for private swimming, relaxing and grilling. Living space includes formal dining & living space with triple sliders out to lanai. Master suite showcases large bedroom with his & her walk-in closets. Master bath provides separate his & her sinks, shower, soaking tub, and water closet. Guest suite provides privacy with en-suite bath and walk-in closet. Valencia Bonita is a new and active 55+ community minutes from beaches, North Naples & I-75. Community provides the ideal SWFL lifestyle with lap pool, resistance pool, restaurant, bar, much more!
Location
State FL
County Lee
Area Valencia Bonita
Zoning RPD
Rooms
Bedroom Description First Floor Bedroom,Master BR Ground,Split Bedrooms
Dining Room Breakfast Bar, Dining - Family, Eat-in Kitchen, Formal
Kitchen Gas Available, Island, Pantry
Interior
Interior Features Bar, Built-In Cabinets, Closet Cabinets, Foyer, French Doors, Laundry Tub, Pantry, Smoke Detectors, Tray Ceiling(s), Vaulted Ceiling(s), Volume Ceiling, Walk-In Closet(s), Window Coverings
Heating Central Electric
Flooring Carpet, Tile
Equipment Auto Garage Door, Cooktop - Gas, Dishwasher, Disposal, Double Oven, Dryer, Microwave, Other, Range, Refrigerator/Freezer, Self Cleaning Oven, Smoke Detector, Washer, Washer/Dryer Hookup, Wine Cooler
Furnishings Unfurnished
Fireplace No
Window Features Window Coverings
Appliance Gas Cooktop, Dishwasher, Disposal, Double Oven, Dryer, Microwave, Other, Range, Refrigerator/Freezer, Self Cleaning Oven, Washer, Wine Cooler
Heat Source Central Electric
Exterior
Exterior Feature Screened Lanai/Porch
Parking Features Common, Driveway Paved, Guest, Paved, Attached
Garage Spaces 3.0
Pool Community, Below Ground, Concrete, Electric Heat, Salt Water, Screen Enclosure, See Remarks
Community Features Clubhouse, Park, Pool, Dog Park, Fitness Center, Restaurant, Sidewalks, Street Lights, Tennis Court(s), Gated
Amenities Available Barbecue, Beauty Salon, Bike And Jog Path, Billiard Room, Business Center, Clubhouse, Park, Pool, Community Room, Spa/Hot Tub, Dog Park, Fitness Center, Full Service Spa, Hobby Room, Internet Access, Library, Pickleball, Restaurant, Sidewalk, Streetlight, Tennis Court(s), Theater
Waterfront Description None
View Y/N Yes
View Preserve
Roof Type Tile
Street Surface Paved
Porch Patio
Total Parking Spaces 3
Garage Yes
Private Pool Yes
Building
Lot Description Oversize
Building Description Concrete Block,Stucco, DSL/Cable Available
Story 1
Water Central
Architectural Style Ranch, Contemporary, Single Family
Level or Stories 1
Structure Type Concrete Block,Stucco
New Construction No
Others
Pets Allowed With Approval
Senior Community No
Tax ID 01-48-26-B4-25000.9270
Ownership Single Family
Security Features Smoke Detector(s),Gated Community
Read Less Info
Want to know what your home might be worth? Contact us for a FREE valuation!

Our team is ready to help you sell your home for the highest possible price ASAP

Bought with VIP Realty Sanibel and Captiva
GET MORE INFORMATION

REALTORS®






