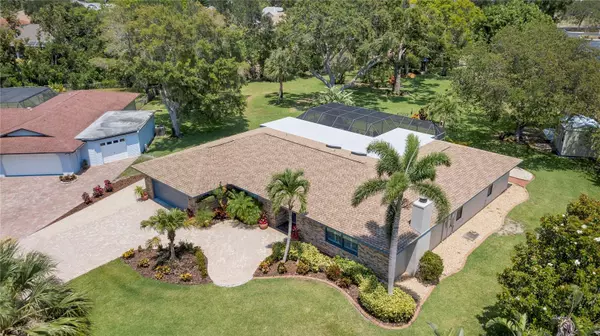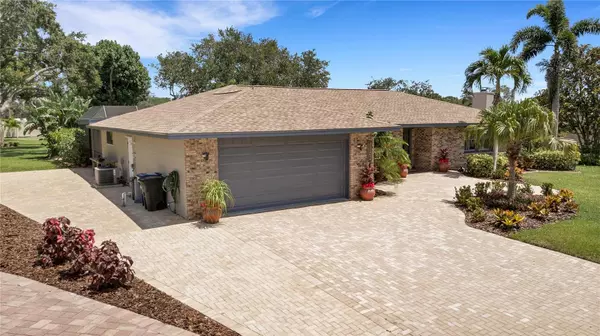$875,000
$899,000
2.7%For more information regarding the value of a property, please contact us for a free consultation.
4 Beds
2 Baths
2,371 SqFt
SOLD DATE : 07/18/2023
Key Details
Sold Price $875,000
Property Type Single Family Home
Sub Type Single Family Residence
Listing Status Sold
Purchase Type For Sale
Square Footage 2,371 sqft
Price per Sqft $369
Subdivision Baywood West
MLS Listing ID A4568179
Sold Date 07/18/23
Bedrooms 4
Full Baths 2
HOA Y/N No
Originating Board Stellar MLS
Year Built 1980
Annual Tax Amount $4,892
Lot Size 0.610 Acres
Acres 0.61
Property Description
Come Visit…Fall In Love!! This exquisite 4bedroom/2bath estate home is found nestled amongst an enclave of private homes with majestic palm trees lining this quiet cul-de-sac off of highly desirable Palma Sola Blvd. Experience the tremendous half acre plus botanical park like oasis, complimented by an enchanting creekside gazebo. Upon entering this incredibly beautiful home, you will be immediately captivated by all of the charm and beauty this home has to offer with it's spacious living room and breathtaking wall to wall, floor to ceiling, brick, wood burning fireplace and stunning engineered hardwood flooring adding to it's grandeur. Every room of this custom-built home reflects the highest attention to detail and creates a warm, elegant, and relaxing atmosphere. Impressive leaded glass double French doors and expansive sliding doors highlight the generous living space in this home. Open and inviting floorplan, with wood floors flowing throughout main living area while dramatic slate looking tiles grace the foyer and kitchen. Featuring a generously sized chef’s kitchen and family room combo with beautiful wood cabinetry, granite counter tops, coffee bar, and updated stainless steel appliances…perfect for entertaining inside and out. Take in nature on your very own private observation deck, or lounge poolside while drinking in the sun and enjoying your favorite beverage. Retreat to your gorgeous master suite with dual walk-in closets, complete with sliding glass doors overlooking the relaxing pool and serene patio sitting area while marveling at your spectacular backyard sanctuary. A wonderfully spacious and impressive spa-like master bath awaits, with an exquisite glass enclosed stone tiled shower, with pool/patio access. The split floorplan offers welcomed privacy for you and your guests with a beautifully remodeled guest bathroom with pool/patio access. Conveniently close to sandy Gulf Beaches and the boutiques of Anna Maria Island, Robinson’s Preserve, Palma Sola Botanical Gardens, De Soto Park, and Geraldson’s Farmers Market. Enjoy peace of mind with hurricane shutters, new A/C (2020), new roof and skylight replacement (2021), new water heater (2022), pool resurfaced and rescreened (2017/18), new vinyl fence and gate (2020), newly painted interior and exterior of home and gazebo (2022), guest bath renovation (2021), new vinyl plank flooring in 3 guest rooms (2018), new kitchen appliances (2017) new garage screen door (2018), well pump replacement (2016). You will never want to leave this inspiring oasis with stunning views overlooking this tropical park like paradise and is incomparable to other homes you may have seen. Enjoy watching the beautiful virtual tour and call today!
Location
State FL
County Manatee
Community Baywood West
Zoning RSF4.5
Direction W
Rooms
Other Rooms Formal Dining Room Separate, Formal Living Room Separate, Inside Utility
Interior
Interior Features Ceiling Fans(s), Eat-in Kitchen, Kitchen/Family Room Combo, Master Bedroom Main Floor, Skylight(s), Solid Wood Cabinets, Stone Counters, Thermostat, Walk-In Closet(s), Window Treatments
Heating Electric
Cooling Central Air
Flooring Hardwood, Laminate, Tile, Vinyl, Wood
Fireplaces Type Living Room, Wood Burning
Fireplace true
Appliance Dishwasher, Disposal, Dryer, Electric Water Heater, Microwave, Range, Refrigerator, Washer
Laundry Inside
Exterior
Exterior Feature French Doors, Hurricane Shutters, Irrigation System, Lighting, Private Mailbox, Rain Gutters, Sliding Doors, Storage
Parking Features Garage Door Opener, Oversized
Garage Spaces 2.0
Fence Vinyl
Pool Gunite, In Ground, Outside Bath Access, Screen Enclosure
Utilities Available BB/HS Internet Available, Cable Available, Electricity Available, Electricity Connected, Public, Sprinkler Well
Roof Type Shingle
Porch Covered, Deck, Enclosed, Patio, Screened
Attached Garage true
Garage true
Private Pool Yes
Building
Lot Description Cul-De-Sac, Landscaped, Paved
Entry Level One
Foundation Slab
Lot Size Range 1/2 to less than 1
Sewer Public Sewer
Water Public, Well
Structure Type Brick, Wood Frame, Wood Siding
New Construction false
Schools
Elementary Schools Palma Sola Elementary
Middle Schools Martha B. King Middle
High Schools Manatee High
Others
Pets Allowed Yes
Senior Community No
Ownership Fee Simple
Acceptable Financing Cash, Conventional
Listing Terms Cash, Conventional
Special Listing Condition None
Read Less Info
Want to know what your home might be worth? Contact us for a FREE valuation!

Our team is ready to help you sell your home for the highest possible price ASAP

© 2024 My Florida Regional MLS DBA Stellar MLS. All Rights Reserved.
Bought with EXP REALTY LLC
GET MORE INFORMATION

REALTORS®






