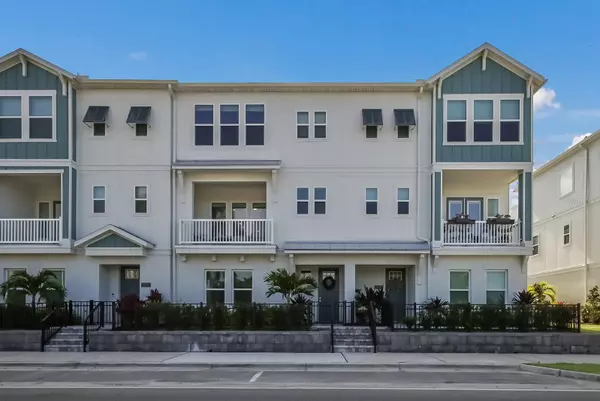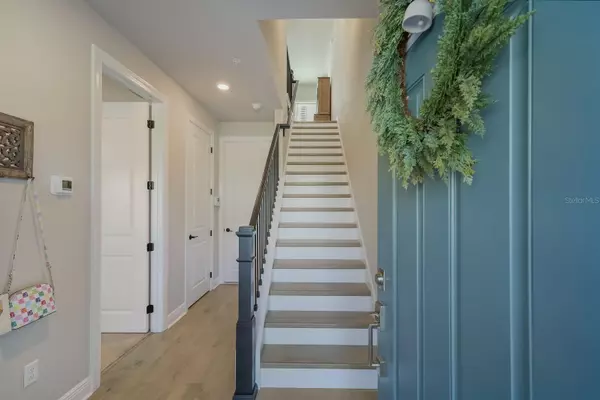$995,000
$995,000
For more information regarding the value of a property, please contact us for a free consultation.
3 Beds
4 Baths
2,334 SqFt
SOLD DATE : 07/17/2023
Key Details
Sold Price $995,000
Property Type Condo
Sub Type Condominium
Listing Status Sold
Purchase Type For Sale
Square Footage 2,334 sqft
Price per Sqft $426
Subdivision Payne Park Village Ph 2
MLS Listing ID A4571849
Sold Date 07/17/23
Bedrooms 3
Full Baths 3
Half Baths 1
Condo Fees $1,134
Construction Status Appraisal,Financing,Inspections
HOA Y/N No
Originating Board Stellar MLS
Year Built 2022
Annual Tax Amount $3,111
Lot Size 1,306 Sqft
Acres 0.03
Property Description
Welcome to 317 Gowdy Rd, located in the heart of downtown Sarasota. This remarkable new listing in Payne Park Village offers a unique opportunity to enjoy the convenience and charm of a walkable Sarasota location without the burden of expensive condo fees or the need for home updates. Situated directly across the street from the sprawling 29-acre Payne Park, this David Weekley home is surrounded by greenbelt areas and tree-lined paved pathways, perfect for walking, jogging, and biking. The park also boasts fantastic amenities such as tennis courts, a disc golf course, a skate park, a playground, a serene pond, and even a cafe. As a resident of Payne Park Village, you'll have access to the private amenity center, featuring a pool and spa, creating the perfect place to relax and unwind. Plus, the community offers direct access to the future Sarasota trail, making it an ideal choice for outdoor enthusiasts. With no CDD fees and low HOA fees, this home truly offers exceptional value. Step inside The Gilden, a three-story townhome boasting three bedrooms, three and a half baths, and a spacious two-car garage with additional storage space. The chef's specialty kitchen is a culinary dream, featuring a cooking-and-dining island with beautiful quartz countertops and 42" cabinets, ideal for socializing and entertaining. The open-concept living space is waiting for your personal touch, allowing you to create the perfect atmosphere for both special occasions and everyday life. The spare bedrooms are generously sized and each comes with its own en-suite bathroom and ample closet space, catering to the unique needs of their occupants. The highlight of this home is the stunning Owner's Retreat, offering a peaceful escape from the world. The pamper-ready bathroom includes a large soaking tub, a separate shower, and an incredible view of Payne Park and the Downtown Sarasota city skyline. Imagine waking up to such breathtaking vistas every day. For those who love hosting friends and loved ones, the second-floor balcony off the Family room provides sprawling views of Payne Park, adding an extra touch of elegance to your gatherings. Don't miss your chance to own this exceptional townhome in downtown Sarasota's coveted Payne Park Village. Experience the best in home design, finishes, and location without the expensive condo fees. Schedule your showing today and make this your dream home come true.
Location
State FL
County Sarasota
Community Payne Park Village Ph 2
Zoning DTE
Interior
Interior Features Built-in Features, Ceiling Fans(s), Crown Molding, Eat-in Kitchen, High Ceilings, In Wall Pest System, Kitchen/Family Room Combo, Master Bedroom Upstairs, Open Floorplan, Solid Surface Counters, Split Bedroom, Vaulted Ceiling(s), Walk-In Closet(s)
Heating Central
Cooling Central Air
Flooring Laminate
Fireplace false
Appliance Built-In Oven, Dishwasher, Disposal, Dryer, Microwave, Refrigerator, Washer
Exterior
Exterior Feature Balcony, French Doors, Lighting, Sidewalk
Garage Spaces 2.0
Community Features Park, Pool, Sidewalks
Utilities Available Cable Connected, Electricity Available, Electricity Connected, Public, Sewer Connected, Water Available, Water Connected
View Park/Greenbelt
Roof Type Shingle
Attached Garage true
Garage true
Private Pool No
Building
Story 3
Entry Level Three Or More
Foundation Slab
Lot Size Range 0 to less than 1/4
Sewer Public Sewer
Water Public
Structure Type Block
New Construction false
Construction Status Appraisal,Financing,Inspections
Schools
Elementary Schools Alta Vista Elementary
Middle Schools Booker Middle
High Schools Sarasota High
Others
Pets Allowed Yes
HOA Fee Include Common Area Taxes, Pool, Maintenance Structure, Maintenance, Management, Pool
Senior Community Yes
Ownership Condominium
Monthly Total Fees $378
Acceptable Financing Cash, Conventional
Membership Fee Required Required
Listing Terms Cash, Conventional
Num of Pet 3
Special Listing Condition None
Read Less Info
Want to know what your home might be worth? Contact us for a FREE valuation!

Our team is ready to help you sell your home for the highest possible price ASAP

© 2025 My Florida Regional MLS DBA Stellar MLS. All Rights Reserved.
Bought with MICHAEL SAUNDERS & COMPANY
GET MORE INFORMATION
REALTORS®






