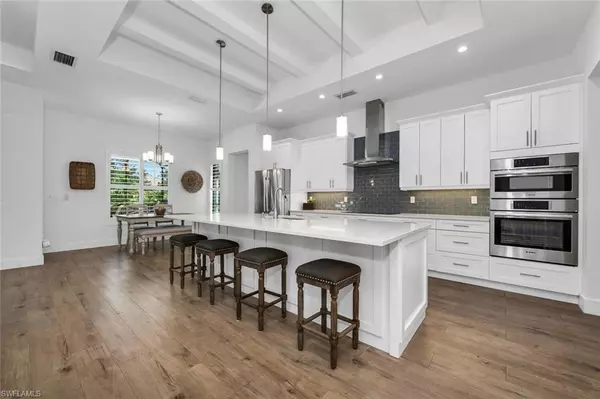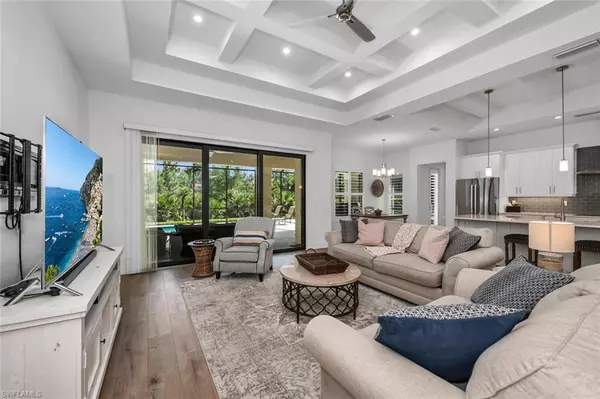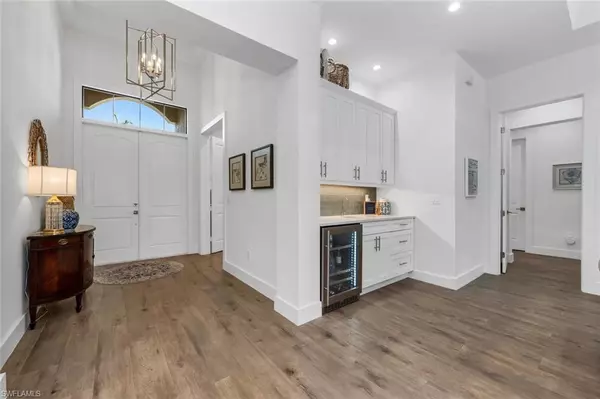$1,125,000
$1,125,000
For more information regarding the value of a property, please contact us for a free consultation.
4 Beds
3 Baths
2,402 SqFt
SOLD DATE : 07/18/2023
Key Details
Sold Price $1,125,000
Property Type Single Family Home
Sub Type Ranch,Single Family Residence
Listing Status Sold
Purchase Type For Sale
Square Footage 2,402 sqft
Price per Sqft $468
Subdivision Black Bear Ridge
MLS Listing ID 223043240
Sold Date 07/18/23
Bedrooms 4
Full Baths 3
HOA Fees $472/qua
HOA Y/N No
Originating Board Naples
Year Built 2020
Annual Tax Amount $8,585
Tax Year 2022
Lot Size 10,454 Sqft
Acres 0.24
Property Description
H10679 - One-of-a-kind, 2020 Custom Built home showcasing coastal contemporary living in a private community with only 100 residences. The attention to detail was tastefully thought out when designing this open floor plan home fit for a family to enjoy. The kitchen is equipped with eye catching 42” self-close cabinets and a pantry area offering an abundance of storage. Quartz countertops meet Bosch stainless steel appliances allowing for ample room at the island, eat-in Kitchen or under the expansive covered lanai. No detail has been spared as coffered and beamed ceilings marry LED lighting and several other aesthetic enhancements. Warm, porcelain floor tile covers the entirety of the dwelling making this property stand out among the neighbors built years earlier. Enjoy the massive outdoor screened in lanai while entertaining guests and family in the oversized salt water pool surrounded by luxurious travertine tiles. Black Bear Ridge is a gated community located in North Naples within a highly desired school district. The development offers a community center with pool, exercise room, kitchen and play area. Not to mention, that you are just steps away from dining and shopping!
Location
State FL
County Collier
Area Black Bear Ridge
Rooms
Dining Room Breakfast Bar, Dining - Living, Eat-in Kitchen
Interior
Interior Features Built-In Cabinets, Coffered Ceiling(s), French Doors, Pantry, Volume Ceiling, Walk-In Closet(s), Wet Bar, Window Coverings
Heating Central Electric
Flooring Tile
Equipment Auto Garage Door, Dishwasher, Disposal, Double Oven, Microwave, Range, Refrigerator/Freezer, Smoke Detector, Washer
Furnishings Unfurnished
Fireplace No
Window Features Window Coverings
Appliance Dishwasher, Disposal, Double Oven, Microwave, Range, Refrigerator/Freezer, Washer
Heat Source Central Electric
Exterior
Exterior Feature Screened Lanai/Porch
Parking Features Attached
Garage Spaces 2.0
Pool Community, Below Ground, Concrete, Electric Heat, Salt Water, Screen Enclosure
Community Features Clubhouse, Pool, Fitness Center, Sidewalks, Street Lights, Gated
Amenities Available Clubhouse, Pool, Fitness Center, Play Area, Sidewalk, Streetlight, Underground Utility
Waterfront Description None
View Y/N Yes
View Landscaped Area, Preserve
Roof Type Tile
Porch Patio
Total Parking Spaces 2
Garage Yes
Private Pool Yes
Building
Lot Description Oversize
Building Description Concrete Block,Stucco, DSL/Cable Available
Story 1
Water Central
Architectural Style Ranch, Single Family
Level or Stories 1
Structure Type Concrete Block,Stucco
New Construction No
Schools
Elementary Schools Vineyards Elementary School
Middle Schools Oakridge Middle School
High Schools Gulf Coast High School
Others
Pets Allowed With Approval
Senior Community No
Tax ID 24200402028
Ownership Single Family
Security Features Smoke Detector(s),Gated Community
Read Less Info
Want to know what your home might be worth? Contact us for a FREE valuation!

Our team is ready to help you sell your home for the highest possible price ASAP

Bought with John R Wood Properties
GET MORE INFORMATION
REALTORS®






