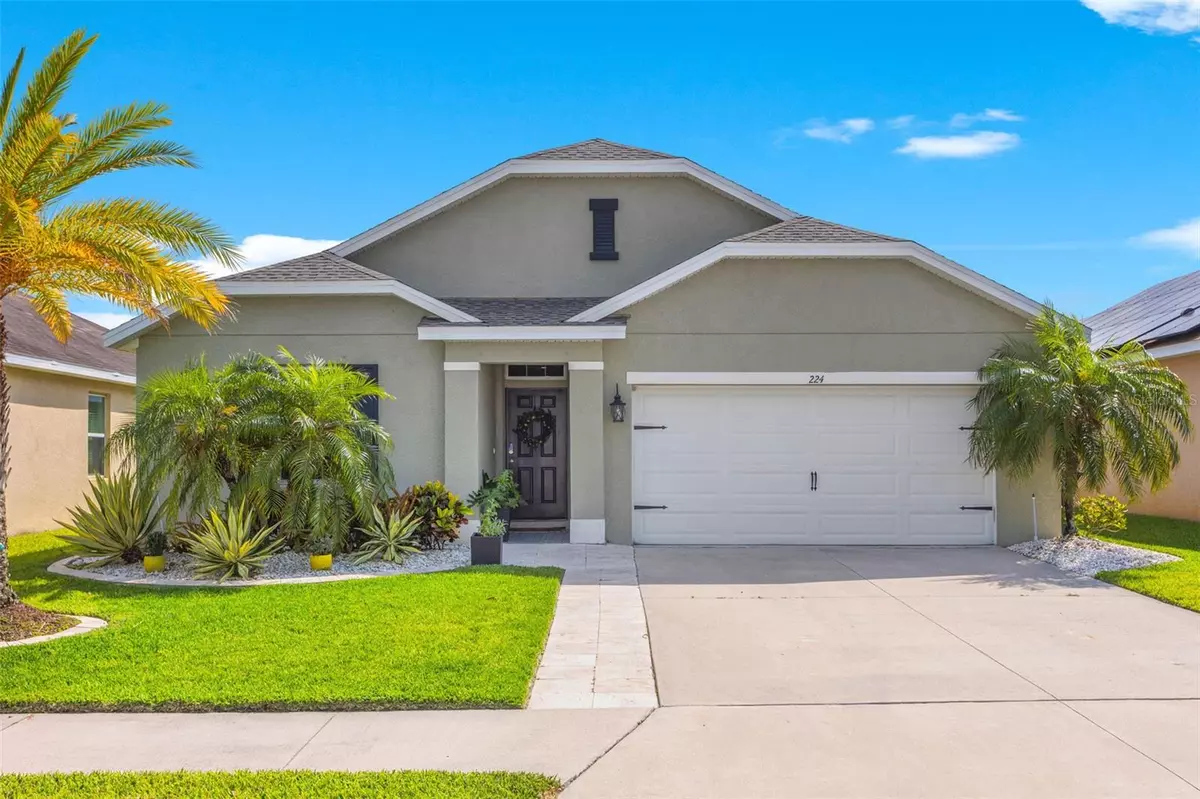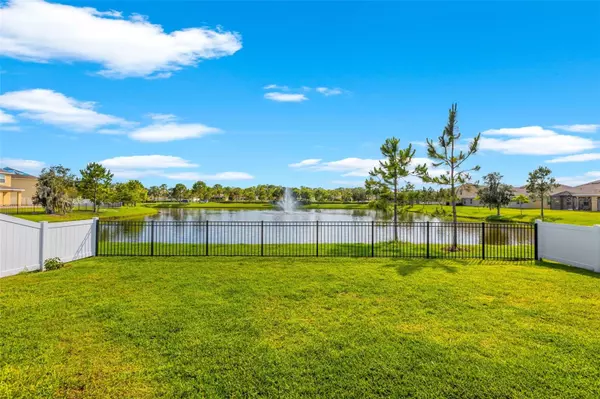$539,900
$549,900
1.8%For more information regarding the value of a property, please contact us for a free consultation.
4 Beds
2 Baths
1,767 SqFt
SOLD DATE : 07/18/2023
Key Details
Sold Price $539,900
Property Type Single Family Home
Sub Type Single Family Residence
Listing Status Sold
Purchase Type For Sale
Square Footage 1,767 sqft
Price per Sqft $305
Subdivision Del Tierra Ph 1
MLS Listing ID T3446838
Sold Date 07/18/23
Bedrooms 4
Full Baths 2
Construction Status Appraisal,Financing,Inspections
HOA Fees $125/mo
HOA Y/N Yes
Originating Board Stellar MLS
Year Built 2015
Annual Tax Amount $4,006
Lot Size 6,098 Sqft
Acres 0.14
Lot Dimensions 50x120
Property Description
Meticulously maintained with designer touches and updates throughout, this four bedroom, two bathroom home is situated on a picturesque waterfront lot in the GATED community of beautiful Del Tierra! You'll immediately notice the curb appeal with an expanded driveway with beautiful travertine pavers and custom tile. The kitchen is the centerpiece of the home and a chef's delight featuring custom cabinets, herringbone backsplash, quartz counter tops, Bosch appliances, custom hardware, pendant lighting and an awesome custom island. The owners suite features a nicely appointed ensuite bath with quartz countertop, dual vanity, a custom shower with bench seating, tile from floor to ceiling, built in shelves, and rainfall shower. This home is set apart from others! It is model perfect loaded with expensive updates including crown molding, shiplap, wood planked tile floors, New ROOF 2023, New FENCE 2023. It's an entertainers delight featuring an expanded lanai overlooking the beautiful lake and fenced yard. Del Tierra community features a resort style pool, exercise room, playground, small soccer field, and miles of areas to walk and ride bikes. Located 30 minutes from the beach, close to shopping, schools, and I75.
Location
State FL
County Manatee
Community Del Tierra Ph 1
Zoning PDR
Interior
Interior Features Ceiling Fans(s), Crown Molding, Eat-in Kitchen, Kitchen/Family Room Combo, Open Floorplan, Solid Wood Cabinets, Split Bedroom, Stone Counters, Thermostat, Walk-In Closet(s), Window Treatments
Heating Electric
Cooling Central Air
Flooring Ceramic Tile, Tile
Furnishings Furnished
Fireplace false
Appliance Dishwasher, Disposal, Dryer, Microwave, Range, Refrigerator, Washer
Laundry Laundry Room
Exterior
Exterior Feature Irrigation System, Sliding Doors
Garage Spaces 2.0
Fence Fenced
Community Features Clubhouse, Community Mailbox, Deed Restrictions, Fitness Center, Playground, Pool, Sidewalks, Special Community Restrictions
Utilities Available Cable Available, Electricity Connected, Public, Sewer Connected
View Y/N 1
View Water
Roof Type Shingle
Porch Covered
Attached Garage true
Garage true
Private Pool No
Building
Lot Description Sidewalk, Paved
Story 1
Entry Level One
Foundation Slab
Lot Size Range 0 to less than 1/4
Sewer Public Sewer
Water Public
Architectural Style Contemporary
Structure Type Block, Stucco
New Construction false
Construction Status Appraisal,Financing,Inspections
Schools
Elementary Schools Gene Witt Elementary
Middle Schools Carlos E. Haile Middle
High Schools Parrish Community High
Others
Pets Allowed Yes
HOA Fee Include Common Area Taxes, Pool, Escrow Reserves Fund, Maintenance Grounds, Management, Recreational Facilities
Senior Community No
Pet Size Large (61-100 Lbs.)
Ownership Fee Simple
Monthly Total Fees $125
Acceptable Financing Cash, Conventional, FHA, VA Loan
Membership Fee Required Required
Listing Terms Cash, Conventional, FHA, VA Loan
Num of Pet 2
Special Listing Condition None
Read Less Info
Want to know what your home might be worth? Contact us for a FREE valuation!

Our team is ready to help you sell your home for the highest possible price ASAP

© 2025 My Florida Regional MLS DBA Stellar MLS. All Rights Reserved.
Bought with FRAKES REALTY
GET MORE INFORMATION
REALTORS®






