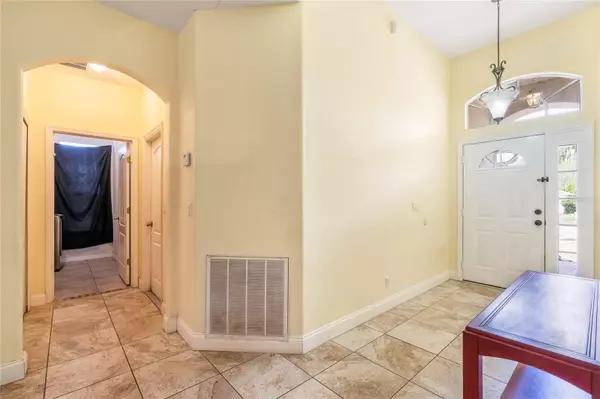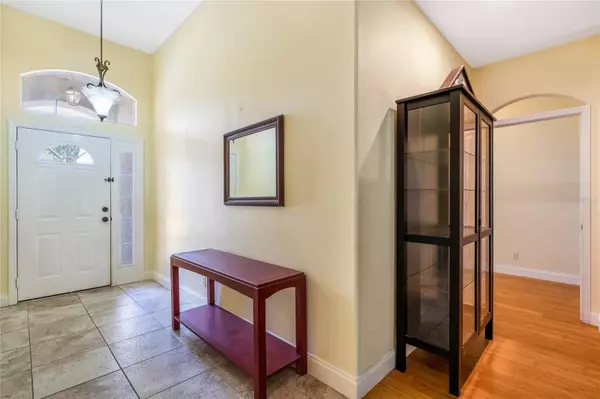$470,000
$489,000
3.9%For more information regarding the value of a property, please contact us for a free consultation.
4 Beds
2 Baths
2,657 SqFt
SOLD DATE : 07/17/2023
Key Details
Sold Price $470,000
Property Type Single Family Home
Sub Type Single Family Residence
Listing Status Sold
Purchase Type For Sale
Square Footage 2,657 sqft
Price per Sqft $176
Subdivision Oakshire Estates Phase 2
MLS Listing ID O6102327
Sold Date 07/17/23
Bedrooms 4
Full Baths 2
Construction Status Appraisal,Financing,Inspections
HOA Fees $24
HOA Y/N Yes
Originating Board Stellar MLS
Year Built 2003
Annual Tax Amount $2,699
Lot Size 0.270 Acres
Acres 0.27
Property Description
BUYER FINANCING FELL THROUGH! HOME APPRAISED AND IS READY TO CLOSE!! Welcome to the luxurious Oakshire Estates, a gated community located in the heart of Orlando. This stunning 4 bedroom, 2 bathroom home is sure to impress with its spacious split floorplan, formal dining room, living room, large kitchen, and a breakfast room.
The home's centerpiece is the grand kitchen, featuring a large island, stainless steel appliances, and ample storage space with a closet pantry. This kitchen is truly a chef's dream come true with plenty of counter space for food preparation and serving. The breakfast room is perfect for family meals, while the formal dining room is ideal for hosting dinner parties.
The bedrooms are thoughtfully designed and generously sized, with the primary suite featuring a walk-in closet and an en-suite bathroom with a soaking tub, separate shower, and dual vanities. The other three bedrooms share a spacious and well-appointed bathroom.
This home has undergone recent updates, including a new roof in 2017, new HVAC system just installed four months ago, and a two-year-old pool pump. Both bathrooms were recently retiled in 2022, adding a modern touch. A beautiful new backsplash was added to the kitchen just two months ago, and gutters were installed in 2020, providing added protection.
All of the appliances in the home are less than 5 years old, ensuring that they are in good condition and ready for use. With its prime location, this home is just a short distance from world-class shopping, dining, and entertainment options. It's also conveniently located near major highways, theme parks, and downtown Orlando.
This spacious home is move-in ready and the perfect place to call home. Schedule a showing today and experience the luxury and convenience of Oakshire Estates living. Virtual Tour: https://www.tourdrop.com/dtour/372553/Showing-MLS
Location
State FL
County Orange
Community Oakshire Estates Phase 2
Zoning P-D
Interior
Interior Features Ceiling Fans(s), Eat-in Kitchen, Solid Surface Counters, Solid Wood Cabinets, Split Bedroom, Thermostat, Walk-In Closet(s)
Heating Central
Cooling Central Air
Flooring Bamboo, Ceramic Tile, Travertine
Fireplace false
Appliance Dishwasher, Microwave, Range, Refrigerator
Laundry Inside, Laundry Room
Exterior
Exterior Feature Rain Gutters, Sidewalk, Sliding Doors
Parking Features Driveway, Oversized
Garage Spaces 2.0
Fence Vinyl
Pool In Ground, Screen Enclosure
Community Features Deed Restrictions, Gated
Utilities Available BB/HS Internet Available, Cable Available
View Trees/Woods
Roof Type Shingle
Porch Covered, Screened
Attached Garage true
Garage true
Private Pool Yes
Building
Lot Description Conservation Area, Cul-De-Sac, Oversized Lot, Sidewalk, Street Dead-End, Paved
Story 1
Entry Level One
Foundation Slab
Lot Size Range 1/4 to less than 1/2
Sewer Public Sewer
Water Public
Architectural Style Traditional
Structure Type Block, Concrete, Stucco
New Construction false
Construction Status Appraisal,Financing,Inspections
Schools
Elementary Schools Oakshire Elem
Middle Schools Meadow Wood Middle
High Schools Cypress Creek High
Others
Pets Allowed Yes
Senior Community No
Ownership Fee Simple
Monthly Total Fees $49
Acceptable Financing Cash, Conventional, FHA, VA Loan
Membership Fee Required Required
Listing Terms Cash, Conventional, FHA, VA Loan
Special Listing Condition None
Read Less Info
Want to know what your home might be worth? Contact us for a FREE valuation!

Our team is ready to help you sell your home for the highest possible price ASAP

© 2025 My Florida Regional MLS DBA Stellar MLS. All Rights Reserved.
Bought with SUNDIAL REAL ESTATE LLC
GET MORE INFORMATION
REALTORS®






