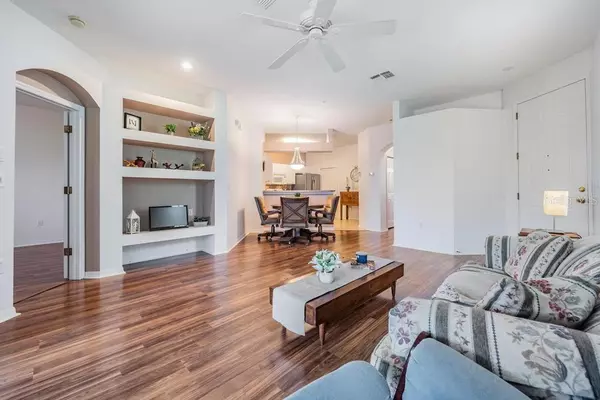$279,900
$279,900
For more information regarding the value of a property, please contact us for a free consultation.
2 Beds
2 Baths
1,076 SqFt
SOLD DATE : 07/17/2023
Key Details
Sold Price $279,900
Property Type Single Family Home
Sub Type Villa
Listing Status Sold
Purchase Type For Sale
Square Footage 1,076 sqft
Price per Sqft $260
Subdivision Groves Ph 01A
MLS Listing ID T3448356
Sold Date 07/17/23
Bedrooms 2
Full Baths 2
Construction Status Inspections
HOA Fees $278/qua
HOA Y/N Yes
Originating Board Stellar MLS
Year Built 2002
Annual Tax Amount $3,958
Lot Size 4,791 Sqft
Acres 0.11
Property Description
Come fall in love with this immaculate maintenance-free villa in guard-gated 55+ community of Groves and Country Club, where you can live the Florida lifestyle you have always dreamed of. As you enter through the front door, you will notice the open floor plan that blends living room, dining room and kitchen seamlessly for great entertaining and easy living! This cozy end-unit Villa, features newer wood-look laminate flooring, a neutral paint palette, and Plantation Shutters through-out, providing a light and bright appeal. The well equipped kitchen, with ample storage is perfect for the cooking enthusiast, includes all appliances, under-cabinet lighting, huge closet pantry and custom tile backsplash. A high bar overlooks the kitchen and is perfect for entertaining or as a breakfast bar to maximize dining space. The large living room offers beautiful decorative niches and plenty of room to make it your own with sliders that open up to a covered and extended lanai with views of the golf course and water beyond, embracing Florida Living where indoor/outdoor spaces meet with ease! The guest room, located at the front of the home, offers tons of privacy while the spacious Owner’s Suite enjoys serenity at the rear of the home. En-suite bath has a spacious walk in shower, linen closet, and large walk in closet. Seller has a transferable home warranty through May 2025, that can be transferred at closing. This community boasts amenities galore! Bring your golf cart and drive up to the 18 hole course and visit the Pro Golf shop! Full service bar and grill at Clubhouse, Heated pool and spa, Tennis, Bocce Ball, Shuffleboard, Butterfly and Community garden, Dog park, Conservation walk and Fishing Pier. Activities from working out, ceramics, library, social, travel, volunteering, painting, ballroom, card games, you name it! RV storage located on-site when available. Enjoy the lifestyle that is offered by this active community! Drive your golf cart to the local shopping center with grocery store, restaurants, pet groomers, dentist, bank, hair and nail salons and much more. Medical Facilities, Outlet mall, Wiregrass Mall, hotels, major highways, just minutes away! Make an appointment to view this charming home today! Room Feature: Linen Closet In Bath (Primary Bedroom).
Location
State FL
County Pasco
Community Groves Ph 01A
Zoning MPUD
Interior
Interior Features Ceiling Fans(s), Eat-in Kitchen, High Ceilings, Living Room/Dining Room Combo, Open Floorplan, Split Bedroom, Walk-In Closet(s), Window Treatments
Heating Central, Electric
Cooling Central Air
Flooring Laminate, Tile
Fireplace false
Appliance Dishwasher, Disposal, Dryer, Electric Water Heater, Microwave, Range, Refrigerator, Washer, Water Softener
Laundry In Garage
Exterior
Exterior Feature Garden, Irrigation System, Lighting, Rain Gutters, Sliding Doors, Sprinkler Metered
Parking Features Garage Door Opener
Garage Spaces 1.0
Community Features Clubhouse, Deed Restrictions, Fitness Center, Gated, Golf Carts OK, Golf, Pool, Restaurant, Sidewalks, Tennis Courts
Utilities Available BB/HS Internet Available, Cable Connected, Public, Underground Utilities
Amenities Available Clubhouse, Gated, Pickleball Court(s), Pool, Security, Shuffleboard Court, Tennis Court(s)
View Y/N 1
View Golf Course
Roof Type Shingle
Porch Covered, Front Porch, Rear Porch, Screened
Attached Garage true
Garage true
Private Pool No
Building
Lot Description On Golf Course, Sidewalk, Paved
Entry Level One
Foundation Slab
Lot Size Range 0 to less than 1/4
Sewer Public Sewer
Water Public
Structure Type Block,Stucco
New Construction false
Construction Status Inspections
Others
Pets Allowed Yes
HOA Fee Include Guard - 24 Hour
Senior Community Yes
Ownership Fee Simple
Monthly Total Fees $278
Acceptable Financing Cash, Conventional, FHA, VA Loan
Membership Fee Required Required
Listing Terms Cash, Conventional, FHA, VA Loan
Special Listing Condition Probate Listing
Read Less Info
Want to know what your home might be worth? Contact us for a FREE valuation!

Our team is ready to help you sell your home for the highest possible price ASAP

© 2024 My Florida Regional MLS DBA Stellar MLS. All Rights Reserved.
Bought with THE SOMERDAY GROUP PL
GET MORE INFORMATION

REALTORS®






