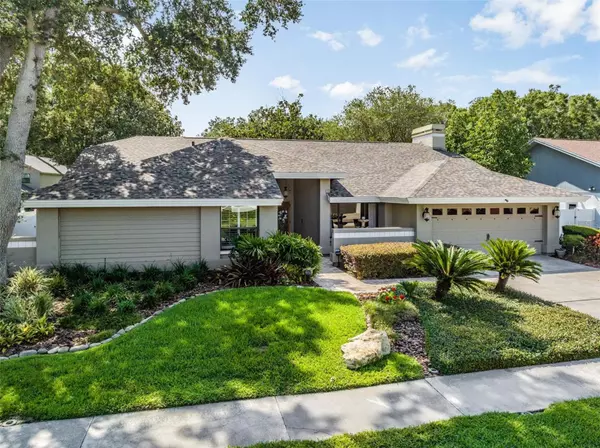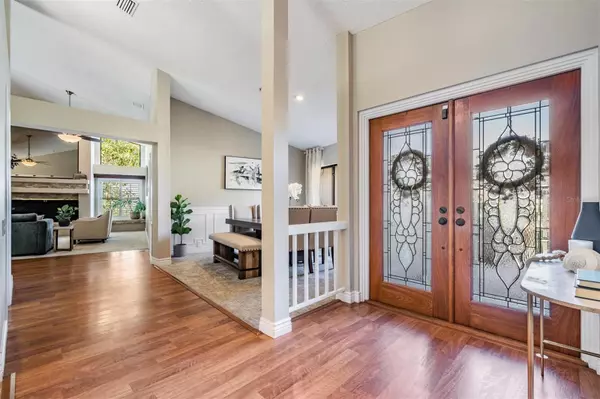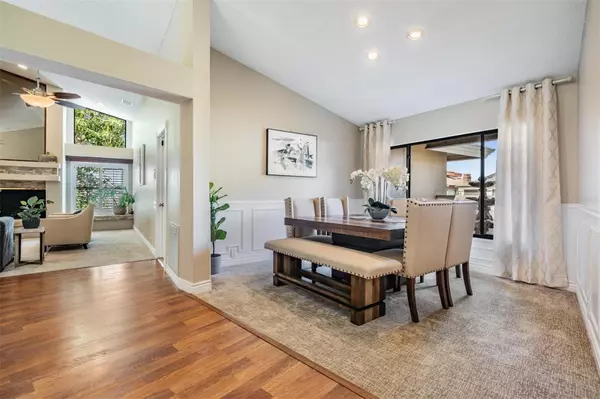$780,000
$775,000
0.6%For more information regarding the value of a property, please contact us for a free consultation.
4 Beds
3 Baths
2,958 SqFt
SOLD DATE : 07/14/2023
Key Details
Sold Price $780,000
Property Type Single Family Home
Sub Type Single Family Residence
Listing Status Sold
Purchase Type For Sale
Square Footage 2,958 sqft
Price per Sqft $263
Subdivision Lake Magdalene Manors
MLS Listing ID T3449799
Sold Date 07/14/23
Bedrooms 4
Full Baths 2
Half Baths 1
Construction Status Financing,Inspections
HOA Fees $55/qua
HOA Y/N Yes
Originating Board Stellar MLS
Year Built 1985
Annual Tax Amount $4,167
Lot Size 10,890 Sqft
Acres 0.25
Lot Dimensions 90x120
Property Description
MINT condition estate style home located in the beautiful and desirable Lake Magdalene Manors neighborhood. Step through the beautiful double doors and prepare to fall in love with the soaring ceilings, open floor plan and ample windows that give you an abundance of natural light. Formal living room turned billiard room greets you as you walk inside and features custom lighting, beautiful wainscoting and triple sliding glass pocketed doors that open up to the screened lanai and heated, salt water pool. Split floor plan has the primary suite and additional bedroom (perfect for office or nursery) on one side of the home and two bedrooms and guest bathroom on the opposite side of this expansive floor plan. Spacious primary bedroom has sliding glass doors to the lanai that feature a custom, remote controlled black out shade, 2 custom closets and ensuite bathroom that is perfectly vintage with walk in shower, jetted soaking tub, and private water closet. The updated kitchen, with its solid wood cabinetry, granite countertops, electric cooktop, hood vent and built in GE Monogram oven, fridge and microwave, overlooks the lanai/pool area with triple sliding glass pocketing doors for access. Sliding windows open up to bar height granite countertops making dining and entertaining al fresco a breeze. Family room has built in bookcase, oversized wood burning fireplace and vaulted ceilings. Enjoy your outdoor oasis with its heated salt water pool, gorgeous landscaping, custom woodwork and lighting, multiple fans, and outdoor kitchen including hood vent, sink and updated built-in gas grill and side burner. Other notable features include: plantation shutters throughout, customer closets in all bedrooms, WiFi irrigation controls with separate water meter, security system, 2020 ROOF, 2022 Water Heater, 2021 Water Softener, 2020 Reverse Osmosis System, Updated pool equipment, including heater, variable speed pump, DE Filter, robot sweeper and salt water system. Expansive 90x120 lot. Lake Magdalene Manors has an active community clubhouse, playground and tennis courts for residences. Call to schedule private tour.
Location
State FL
County Hillsborough
Community Lake Magdalene Manors
Zoning RSC-4
Interior
Interior Features Ceiling Fans(s), Chair Rail, Eat-in Kitchen, High Ceilings, Master Bedroom Main Floor, Open Floorplan, Solid Wood Cabinets, Stone Counters, Thermostat, Walk-In Closet(s), Window Treatments
Heating Central
Cooling Central Air
Flooring Carpet, Ceramic Tile, Laminate
Fireplace true
Appliance Built-In Oven, Cooktop, Disposal, Electric Water Heater, Microwave
Exterior
Exterior Feature Irrigation System, Lighting, Outdoor Grill, Outdoor Kitchen, Private Mailbox, Rain Gutters, Sliding Doors, Storage
Garage Spaces 2.0
Fence Vinyl
Pool Heated, In Ground, Salt Water
Community Features Clubhouse, Deed Restrictions, Playground, Tennis Courts
Utilities Available Cable Available, Electricity Connected, Public, Street Lights, Underground Utilities, Water Connected
Amenities Available Clubhouse, Playground, Tennis Court(s)
View Garden
Roof Type Shingle
Porch Covered, Deck, Enclosed, Screened
Attached Garage true
Garage true
Private Pool Yes
Building
Lot Description In County
Entry Level One
Foundation Slab
Lot Size Range 1/4 to less than 1/2
Sewer Public Sewer
Water Public
Architectural Style Traditional
Structure Type Block, Stucco
New Construction false
Construction Status Financing,Inspections
Schools
Elementary Schools Lake Magdalene-Hb
Middle Schools Adams-Hb
High Schools Chamberlain-Hb
Others
Pets Allowed Yes
HOA Fee Include Management, Recreational Facilities
Senior Community No
Pet Size Extra Large (101+ Lbs.)
Ownership Fee Simple
Monthly Total Fees $55
Acceptable Financing Cash, Conventional, FHA, VA Loan
Membership Fee Required Required
Listing Terms Cash, Conventional, FHA, VA Loan
Num of Pet 10+
Special Listing Condition None
Read Less Info
Want to know what your home might be worth? Contact us for a FREE valuation!

Our team is ready to help you sell your home for the highest possible price ASAP

© 2025 My Florida Regional MLS DBA Stellar MLS. All Rights Reserved.
Bought with CHARLES RUTENBERG REALTY INC
GET MORE INFORMATION
REALTORS®






