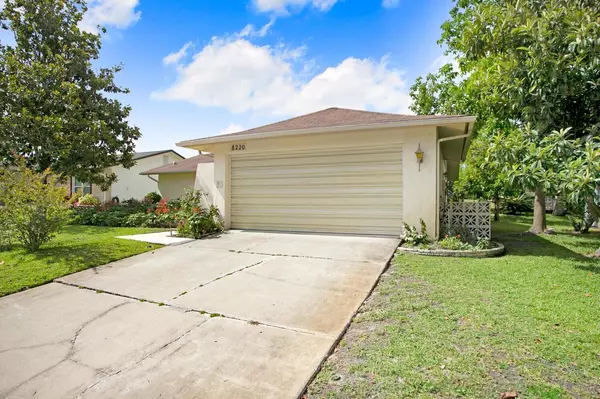$213,500
$225,000
5.1%For more information regarding the value of a property, please contact us for a free consultation.
2 Beds
2 Baths
1,274 SqFt
SOLD DATE : 07/17/2023
Key Details
Sold Price $213,500
Property Type Single Family Home
Sub Type Single Family Residence
Listing Status Sold
Purchase Type For Sale
Square Footage 1,274 sqft
Price per Sqft $167
Subdivision San Clemente Village
MLS Listing ID T3450278
Sold Date 07/17/23
Bedrooms 2
Full Baths 2
Construction Status Inspections
HOA Fees $50/mo
HOA Y/N Yes
Originating Board Stellar MLS
Year Built 1977
Annual Tax Amount $819
Lot Size 5,662 Sqft
Acres 0.13
Lot Dimensions 65x90
Property Description
Under contract-accepting backup offers. $25,000 PRICE ADJUSTMENT...DON'T MISS OUT! This impressive, well maintained 2-bedroom, 2-bathroom home resides in the highly sought-after 55+ community of San Clemente Village in Timber Oaks. The property boasts a lushly landscaped 1,274 square foot space and lanai providing the perfect area to entertain family and friends or just relax at home. Inside you'll find a spacious and open floor plan, complete with formal dining room featuring built-in cabinets, separate living room, and family room with sliding doors that lead to the enclosed, covered, and screened lanai equipped with roll down hurricane shutters. There is a new HVAC replaced in 2022, plenty of closet and shelving space throughout the home as well as ceiling fans and tile and carpet flooring. The backyard contains mature fruit bearing mango, avocado, and lemon trees all serviced by an irrigation system on well water. To top it off there is a two car garage outfitted with cabinets and a workbench for additional storage.
Community amenities abound and are some of the best in town with deed restrictions protecting your investment including a newly remodeled association owned clubhouse featuring fitness center, billiard room, card room, sewing/computer rooms, art studio, woodworking shop and auditorium. Residents can take advantage of outdoor activities such as tennis courts, basketball court, shuffleboard court and bocce ball court all within walking distance from the pool/spa area where residents can enjoy seemingly endless social activities like classes, parties/special events and dances plus dinners at the clubhouse restaurant. Additionally, there is weekly bus service for residents to nearby shopping locations such as Walmart and Publix - making getting around a breeze!
This remarkable home offers its residents convenient access to beaches, churches, restaurants, shopping centers and medical facilities located minutes away from Suncoast Parkway which leads directly to Tampa International Airport. Don't miss this extraordinary opportunity - call today for an exclusive viewing before it's too late!
Location
State FL
County Pasco
Community San Clemente Village
Zoning PUD
Rooms
Other Rooms Family Room, Formal Dining Room Separate, Formal Living Room Separate
Interior
Interior Features Built-in Features, Ceiling Fans(s), Open Floorplan, Split Bedroom, Thermostat, Window Treatments
Heating Central, Electric
Cooling Central Air
Flooring Carpet, Tile
Furnishings Unfurnished
Fireplace true
Appliance Dishwasher, Disposal, Electric Water Heater, Microwave, Range, Refrigerator
Laundry In Garage
Exterior
Exterior Feature Hurricane Shutters, Irrigation System, Rain Gutters, Sliding Doors
Parking Features Garage Door Opener, Workshop in Garage
Garage Spaces 2.0
Pool Above Ground
Community Features Association Recreation - Owned, Clubhouse, Deed Restrictions, Fitness Center, Golf Carts OK, Park, Pool, Tennis Courts
Utilities Available Cable Available, Electricity Connected, Public, Sewer Connected, Sprinkler Well, Street Lights
Amenities Available Clubhouse, Fitness Center, Park, Pool, Recreation Facilities, Tennis Court(s)
View Garden, Trees/Woods
Roof Type Shingle
Porch Covered, Enclosed, Screened
Attached Garage true
Garage true
Private Pool No
Building
Lot Description In County, Level, Paved
Story 1
Entry Level One
Foundation Slab
Lot Size Range 0 to less than 1/4
Sewer Public Sewer
Water Public
Architectural Style Contemporary
Structure Type Block, Stucco
New Construction false
Construction Status Inspections
Others
Pets Allowed Yes
HOA Fee Include Common Area Taxes, Pool, Escrow Reserves Fund, Insurance, Pool, Recreational Facilities
Senior Community Yes
Ownership Fee Simple
Monthly Total Fees $50
Acceptable Financing Cash, Conventional, FHA, VA Loan
Membership Fee Required Required
Listing Terms Cash, Conventional, FHA, VA Loan
Num of Pet 2
Special Listing Condition None
Read Less Info
Want to know what your home might be worth? Contact us for a FREE valuation!

Our team is ready to help you sell your home for the highest possible price ASAP

© 2025 My Florida Regional MLS DBA Stellar MLS. All Rights Reserved.
Bought with KELLER WILLIAMS GULFSIDE RLTY
GET MORE INFORMATION
REALTORS®






