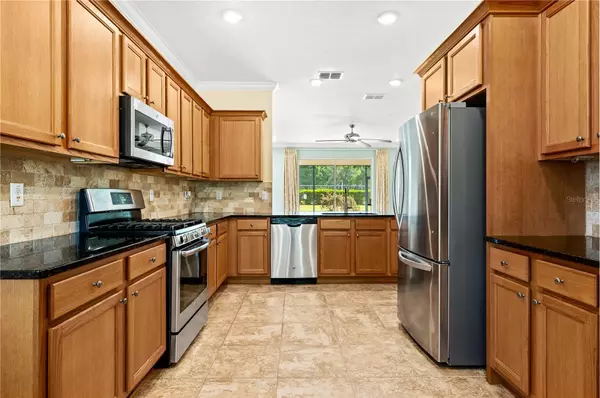$292,500
$305,000
4.1%For more information regarding the value of a property, please contact us for a free consultation.
2 Beds
2 Baths
1,503 SqFt
SOLD DATE : 07/14/2023
Key Details
Sold Price $292,500
Property Type Single Family Home
Sub Type Single Family Residence
Listing Status Sold
Purchase Type For Sale
Square Footage 1,503 sqft
Price per Sqft $194
Subdivision Indigo East Ph 1 Un G-G
MLS Listing ID V4929439
Sold Date 07/14/23
Bedrooms 2
Full Baths 2
Construction Status Inspections
HOA Fees $197/mo
HOA Y/N Yes
Originating Board Stellar MLS
Year Built 2017
Annual Tax Amount $2,716
Lot Size 8,712 Sqft
Acres 0.2
Lot Dimensions 60x142
Property Description
Resting on a quiet cul-de-sac lot with no rear neighbors in Indigo East, this meticulous Astor model is ready for new owners. Beyond the charming porch, and through the front door you are greeted with high ceilings and natural light. Over 1,500 square feet of under air living space, this 2 bedroom 2 bathroom is great for snowbirds, someone looking to downsize, or someone who likes to entertain family and friends with an open concept and split bedroom floorplan. Beyond the foyer, you will find your kitchen with plenty of space for a breakfast nook as well as space at the counter for barstools. This home has SO much counter and cabinet space, as well as a deep pantry, it's a chef's dream. The cabinets are solid oak and the counters are granite while the backsplash ties in the upgraded stainless steel appliances complete with gas stove. Opening to the great room, you won't miss a play while watching the big game and entertaining guests. Large sliders lead to you covered lanai and offer stunning views of the pasture behind you. The master bedroom is nicely sized with large windows, a large walk in closet, and master bath friends with envy. Beautifully tiled stand up shower with seamless glass makes cleaning a breeze and the dual sinks provide extra cabinet space for storage. The second bedroom is generously sized with a deep closet and has easy access to a nice bathroom complete with a shower/tub combo. Laundry is located in the hallway closet, keeping you cool on summer laundry days! Additional features include recessed lighting, new carpet, water softener, planked attic flooring, and remote control fans. Indigo East is a neighborhood in On Top of the World that has 2 pools, 2 dog parks, walking trails, garden, and more. For a small fee you can have access to all On Top of the World has to offer. There is a small bond on the home that will be paid off at closing. Call today for your private tour.
Location
State FL
County Marion
Community Indigo East Ph 1 Un G-G
Zoning PUD
Interior
Interior Features Ceiling Fans(s), Eat-in Kitchen, Kitchen/Family Room Combo, Master Bedroom Main Floor, Open Floorplan, Solid Surface Counters, Solid Wood Cabinets, Walk-In Closet(s)
Heating Central
Cooling Central Air
Flooring Carpet, Ceramic Tile
Fireplace false
Appliance Dishwasher, Gas Water Heater, Microwave, Range, Refrigerator, Water Softener
Laundry Inside, Laundry Closet
Exterior
Exterior Feature Lighting, Sliding Doors
Garage Spaces 2.0
Community Features Association Recreation - Owned, Buyer Approval Required, Clubhouse, Community Mailbox, Deed Restrictions, Fitness Center, Gated, Golf Carts OK, Golf, Pool, Restaurant, Sidewalks, Tennis Courts, Wheelchair Access
Utilities Available BB/HS Internet Available, Cable Available, Cable Connected, Electricity Available, Electricity Connected, Natural Gas Available, Natural Gas Connected, Public, Sewer Available, Sewer Connected, Water Available, Water Connected
Amenities Available Clubhouse, Fitness Center, Gated, Pool, Recreation Facilities
View Golf Course, Trees/Woods
Roof Type Shingle
Porch Covered, Rear Porch, Screened
Attached Garage true
Garage true
Private Pool No
Building
Story 1
Entry Level One
Foundation Slab
Lot Size Range 0 to less than 1/4
Sewer Public Sewer
Water Public
Structure Type Block, Concrete, Stucco
New Construction false
Construction Status Inspections
Others
Pets Allowed Yes
HOA Fee Include Pool, Internet, Recreational Facilities, Trash
Senior Community Yes
Ownership Fee Simple
Monthly Total Fees $197
Acceptable Financing Cash, FHA, VA Loan
Membership Fee Required Required
Listing Terms Cash, FHA, VA Loan
Special Listing Condition None
Read Less Info
Want to know what your home might be worth? Contact us for a FREE valuation!

Our team is ready to help you sell your home for the highest possible price ASAP

© 2025 My Florida Regional MLS DBA Stellar MLS. All Rights Reserved.
Bought with SELLSTATE NEXT GENERATION REAL
GET MORE INFORMATION
REALTORS®






