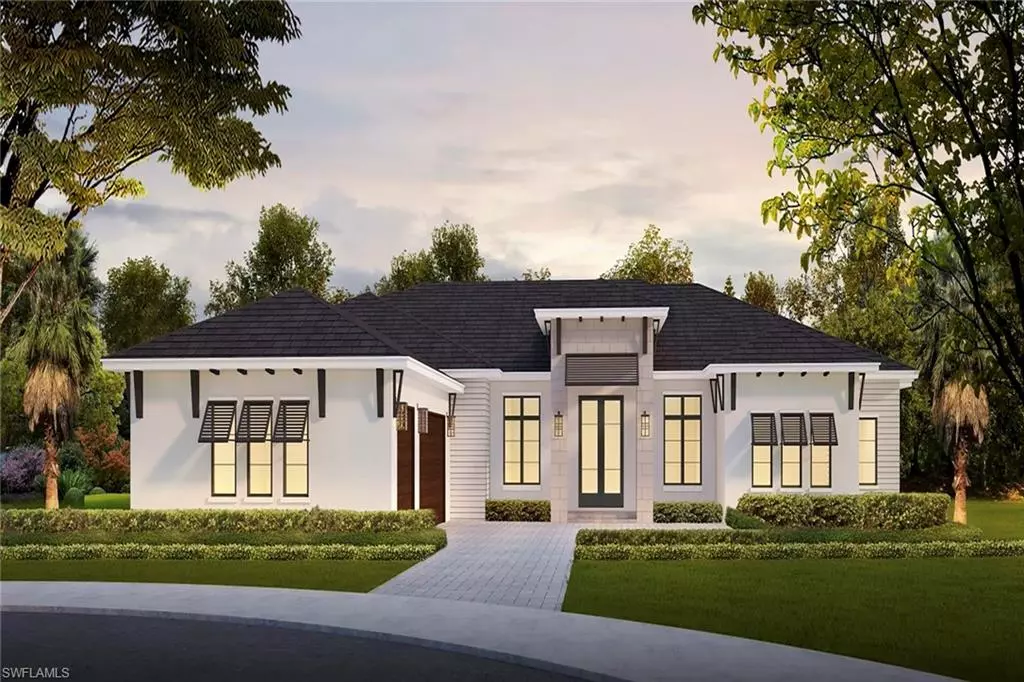$4,955,000
$4,450,000
11.3%For more information regarding the value of a property, please contact us for a free consultation.
5 Beds
7 Baths
4,951 SqFt
SOLD DATE : 07/14/2023
Key Details
Sold Price $4,955,000
Property Type Single Family Home
Sub Type Ranch,Single Family Residence
Listing Status Sold
Purchase Type For Sale
Square Footage 4,951 sqft
Price per Sqft $1,000
Subdivision Woodlake At Bonita Bay
MLS Listing ID 221043249
Sold Date 07/14/23
Bedrooms 5
Full Baths 5
Half Baths 2
HOA Y/N Yes
Originating Board Naples
Year Built 2022
Annual Tax Amount $9,245
Tax Year 2020
Lot Size 0.456 Acres
Acres 0.456
Property Description
Slated for completion fall 2022. Exceptional estate on a pie-shaped lot with 200 feet on the lake in Bonita Bay. Imperial Homes of Naples presents a spacious floor plan with walls of windows & wide plank oak floors throughout. The well-appointed chef’s kitchen will feature an oversized center island, extended butler’s pantry, Wolf & Sub-Zero appliances. The kitchen & family room will flow effortlessly into an impressive outdoor great room complete with automated screens, fireplace, TV, outdoor kitchen & bar. The private primary bedroom wing will feature a show-stopping bath and oversized closet. Guests will appreciate 3 spacious private en-suite bedrooms. The gracious estate will also feature a home office and bonus room. Bonita Bay offers hiking/biking trails, private beach park, 3 community parks, full-service marina with direct access to the Gulf of Mexico & Backwater Jacks restaurant. Optional Bonita Bay Club membership offers five championship golf courses, dining, sports center, & new resort pool complex. Membership includes a lifestyle center featuring a state-of-the-art fitness center, day spa and more. Photos are of similar property already built.
Location
State FL
County Lee
Area Bonita Bay
Zoning PUD
Rooms
Bedroom Description First Floor Bedroom,Master BR Ground,Master BR Sitting Area,Split Bedrooms
Dining Room Breakfast Bar, Dining - Living, Eat-in Kitchen
Interior
Interior Features Built-In Cabinets, Fireplace, Foyer, Laundry Tub, Pantry, Smoke Detectors, Volume Ceiling, Walk-In Closet(s)
Heating Central Electric
Flooring Wood
Equipment Auto Garage Door, Cooktop - Gas, Dishwasher, Disposal, Dryer, Grill - Gas, Microwave, Range, Refrigerator/Freezer, Refrigerator/Icemaker, Self Cleaning Oven, Smoke Detector, Washer
Furnishings Unfurnished
Fireplace Yes
Appliance Gas Cooktop, Dishwasher, Disposal, Dryer, Grill - Gas, Microwave, Range, Refrigerator/Freezer, Refrigerator/Icemaker, Self Cleaning Oven, Washer
Heat Source Central Electric
Exterior
Exterior Feature Open Porch/Lanai, Screened Lanai/Porch, Built In Grill, Outdoor Kitchen
Parking Features Driveway Paved, Attached
Garage Spaces 3.0
Fence Fenced
Pool Pool/Spa Combo, Below Ground, Equipment Stays
Community Features Clubhouse, Park, Fitness Center, Golf, Putting Green, Restaurant, Street Lights, Tennis Court(s), Gated
Amenities Available Basketball Court, Barbecue, Beach Access, Beach Club Included, Bike And Jog Path, Boat Storage, Clubhouse, Community Boat Dock, Community Boat Lift, Community Boat Ramp, Community Boat Slip, Community Gulf Boat Access, Park, Fitness Center, Golf Course, Internet Access, Marina, Play Area, Private Beach Pavilion, Private Membership, Putting Green, Restaurant, Streetlight, Tennis Court(s), Underground Utility
Waterfront Description Lake
View Y/N Yes
View Lake
Roof Type Tile
Porch Patio
Total Parking Spaces 3
Garage Yes
Private Pool Yes
Building
Lot Description Cul-De-Sac, Irregular Lot
Building Description Concrete Block,Stucco, DSL/Cable Available
Story 1
Water Central
Architectural Style Ranch, Single Family
Level or Stories 1
Structure Type Concrete Block,Stucco
New Construction No
Others
Pets Allowed Yes
Senior Community No
Tax ID 28-47-25-B1-0020B.0350
Ownership Single Family
Security Features Smoke Detector(s),Gated Community
Read Less Info
Want to know what your home might be worth? Contact us for a FREE valuation!

Our team is ready to help you sell your home for the highest possible price ASAP

Bought with Royal Shell Real Estate, Inc.
GET MORE INFORMATION

REALTORS®

