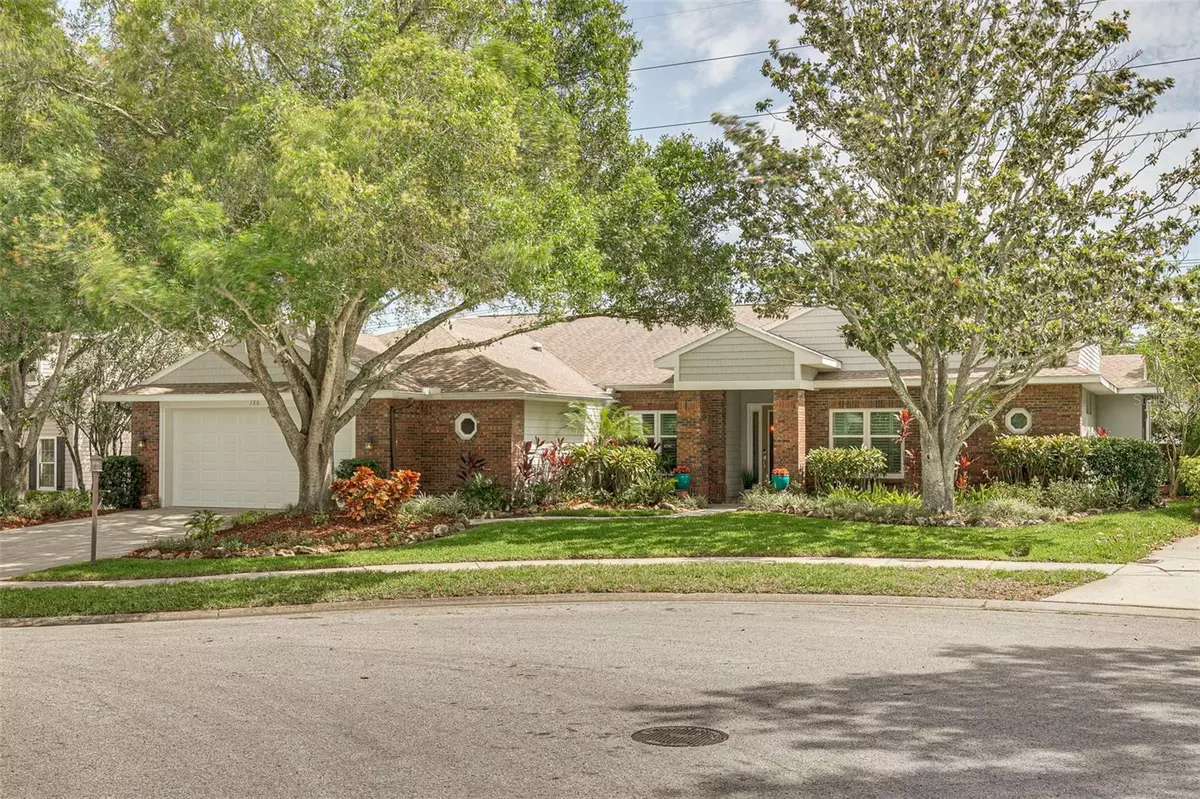$800,000
$799,900
For more information regarding the value of a property, please contact us for a free consultation.
3 Beds
3 Baths
2,474 SqFt
SOLD DATE : 07/14/2023
Key Details
Sold Price $800,000
Property Type Single Family Home
Sub Type Single Family Residence
Listing Status Sold
Purchase Type For Sale
Square Footage 2,474 sqft
Price per Sqft $323
Subdivision Severs Landing Ph I
MLS Listing ID U8198083
Sold Date 07/14/23
Bedrooms 3
Full Baths 2
Half Baths 1
HOA Fees $41/ann
HOA Y/N Yes
Originating Board Stellar MLS
Year Built 1994
Annual Tax Amount $6,020
Lot Size 10,454 Sqft
Acres 0.24
Property Description
Spectacular Updated & Remodeled home located in Palm Harbor’s highly desired community of Severs Landing. This gorgeous 3 bedroom,(library can be converted into a 4th smaller bedroom) 2.5 bath pool home was remodeled in 2017 to include a multitude of unique features. Bursting with curb appeal, the lush tropical entryway welcomes guests to a meticulously maintained interior with nearly 2,500 square feet of living space. Inside, an exquisite gourmet kitchen showcases tile flooring, eye-catching solid wood cabinetry, quartz countertops, bar top seating, decorative lighting, stainless steel appliances, and a gas range with hood. Neighboring the kitchen is a separate living room and dining room area with wonderful tile flooring, decorative columns and lighting, a gas stack stone fireplace with radiant heat, a wet bar with a wine refrigerator and convenient pool access and views from every main living area from extra large hurricane doors! This is an exceptional space for entertaining! On the other side is an expansive family room with beautiful hard wood flooring, built-in shelving, and an office. Wake up each morning to gorgeous views of the pool from this home’s large master bedroom that boasts a luxurious en suite bathroom with high end finishes and a spaciously large walk in closet. Additionally the home offers, two sizable guest bedrooms, a nicely updated guest bathroom, an interior laundry room, and that’s not all! Unique to this home is a library that could be easily converted to a fourth bedroom or kept as-is with floor to ceiling Double Stacked Shelving. The screen enclosed outdoor living space is appointed for year round fun in the sun. Highlights include an extra large brick paver lanai surrounding a solar heated, in ground pool with a 2 year old programmable Dolphin robotic pool cleaner, an outdoor shower and a convenient half bath. Additionally, hurricane windows and doors were installed in 2020, A/C 2016, Roof 2015, Recently remodeled and a special separate room for your furry family near the garage. Perfectly nestled on a cul-de-sac, in a deed restricted community of 107 single-family residences, this unique home is a true must-see and an entertainers dream! Just a walk down the street is the A rated school of Palm Harbor Middle, a 10 minute drive to Dunedin Beach, Caladesi Island, The Pinellas Country Trail and 5 minutes to shopping for all your grocery needs. There are downtown restaurants along the Trail and a short bike ride will get you there! Make an appointment and come see it today!!
Location
State FL
County Pinellas
Community Severs Landing Ph I
Zoning R-1
Rooms
Other Rooms Den/Library/Office, Family Room, Inside Utility
Interior
Interior Features Built-in Features, Ceiling Fans(s), Eat-in Kitchen, High Ceilings, Living Room/Dining Room Combo, Master Bedroom Main Floor, Open Floorplan, Solid Wood Cabinets, Split Bedroom, Stone Counters, Thermostat, Tray Ceiling(s), Walk-In Closet(s), Wet Bar
Heating Central, Electric, Natural Gas
Cooling Central Air
Flooring Carpet, Tile
Fireplaces Type Gas, Living Room, Non Wood Burning, Stone
Fireplace true
Appliance Bar Fridge, Dishwasher, Disposal, Dryer, Electric Water Heater, Exhaust Fan, Ice Maker, Microwave, Range, Range Hood, Refrigerator, Washer, Wine Refrigerator
Laundry Inside
Exterior
Exterior Feature French Doors, Irrigation System, Lighting, Rain Gutters, Sprinkler Metered, Storage
Parking Features Garage Door Opener, Ground Level
Garage Spaces 2.0
Fence Masonry, Wood
Pool Auto Cleaner, Heated, In Ground, Solar Heat
Utilities Available Cable Connected, Electricity Connected, Natural Gas Available, Natural Gas Connected, Public, Sewer Connected, Solar, Sprinkler Recycled, Street Lights, Underground Utilities, Water Connected
View Trees/Woods
Roof Type Shingle
Porch Covered, Enclosed, Patio, Screened
Attached Garage true
Garage true
Private Pool Yes
Building
Lot Description City Limits, Landscaped, Near Golf Course, Near Marina, Sidewalk, Paved
Entry Level One
Foundation Slab
Lot Size Range 0 to less than 1/4
Sewer Public Sewer
Water Public
Architectural Style Contemporary
Structure Type Block, Brick, Stucco
New Construction false
Schools
Elementary Schools Lake St George Elementary-Pn
Middle Schools Palm Harbor Middle-Pn
High Schools Palm Harbor Univ High-Pn
Others
Pets Allowed Yes
Senior Community No
Ownership Fee Simple
Monthly Total Fees $41
Acceptable Financing Cash, Conventional, FHA, VA Loan
Membership Fee Required Required
Listing Terms Cash, Conventional, FHA, VA Loan
Special Listing Condition None
Read Less Info
Want to know what your home might be worth? Contact us for a FREE valuation!

Our team is ready to help you sell your home for the highest possible price ASAP

© 2024 My Florida Regional MLS DBA Stellar MLS. All Rights Reserved.
Bought with EXP REALTY LLC
GET MORE INFORMATION

REALTORS®






