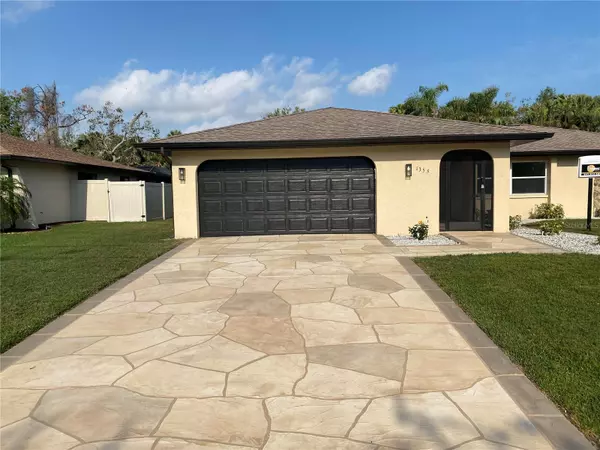$477,000
$499,000
4.4%For more information regarding the value of a property, please contact us for a free consultation.
3 Beds
2 Baths
1,696 SqFt
SOLD DATE : 07/13/2023
Key Details
Sold Price $477,000
Property Type Single Family Home
Sub Type Single Family Residence
Listing Status Sold
Purchase Type For Sale
Square Footage 1,696 sqft
Price per Sqft $281
Subdivision Port Charlotte Sec 026
MLS Listing ID C7472206
Sold Date 07/13/23
Bedrooms 3
Full Baths 2
Construction Status Financing
HOA Y/N No
Originating Board Stellar MLS
Year Built 1980
Annual Tax Amount $2,467
Lot Size 0.460 Acres
Acres 0.46
Lot Dimensions 160x125
Property Description
Under contract-accepting backup offers. Be sure to click the Tour1 icon above to view the Narrated Virtual Video Tour – it is a walking tour, not just a rehash of the still photos. The 720 sq. ft. DETACHED GARAGE with good lighting and 7 electric outlets is what every hobbyist/truck owner/boater needs to be content – plus, this home has 2-car ATTACHED GARAGE. This home’s exterior color scheme makes for great curb appeal, and that is enhanced by the decorative driveway and front walk. Inside everything is new: 12” x 24” ceramic tile throughout, doors and trim, light fixtures/outlets/switches, paint, kitchen cabinets/level 3 granite/appliances, complete guest bath, master bath except for the cabinets, hot water heater, and most closet shelving. The 3 exterior hung doors and the attached garage’s overhead door are new and built to the latest wind-resistance specs. Two pocketing sliding glass doors open fully to allow in maximum natural light and fresh air and to allow the family easy in/out access to the lanai and heated pool, both with new decorative decks, and the pool has a new finish. All the closets are lighted except the linen closet, and the deep hall closet has an electric outlet for a mini-fridge, wine cooler, or ice maker. The epoxy floor coatings in both garages are a treat for any homemakers, because, in addition to their great looks, they are so easy to keep clean (non-porous). The brand-new pool heater provides year-round use of the pool. The irrigation system, with its new controller, is low-cost, because it operates from a well. MUCH MORE INFO is attached – ask your agent for it.
Location
State FL
County Charlotte
Community Port Charlotte Sec 026
Zoning RSF3.5
Rooms
Other Rooms Inside Utility
Interior
Interior Features Ceiling Fans(s), Crown Molding, Kitchen/Family Room Combo, L Dining, Master Bedroom Main Floor, Solid Surface Counters, Solid Wood Cabinets, Split Bedroom, Stone Counters, Walk-In Closet(s)
Heating Central, Electric
Cooling Central Air
Flooring Ceramic Tile
Furnishings Unfurnished
Fireplace false
Appliance Dishwasher, Dryer, Microwave, Range, Refrigerator, Washer
Laundry Inside, Laundry Room
Exterior
Exterior Feature Irrigation System, Rain Gutters, Sliding Doors
Parking Features Boat, Driveway, Garage Door Opener, Golf Cart Garage, Guest, Off Street, Other, Oversized, RV Garage, Split Garage, Workshop in Garage
Garage Spaces 5.0
Pool Gunite, Heated, In Ground, Screen Enclosure
Utilities Available Cable Connected, Electricity Connected, Public
View Park/Greenbelt
Roof Type Shingle
Porch Covered, Front Porch, Screened
Attached Garage true
Garage true
Private Pool Yes
Building
Lot Description Greenbelt, In County, Landscaped, Oversized Lot, Paved
Story 1
Entry Level One
Foundation Slab
Lot Size Range 1/4 to less than 1/2
Sewer Septic Tank
Water Public, Well
Structure Type Block, Stucco
New Construction false
Construction Status Financing
Schools
Elementary Schools Neil Armstrong Elementary
Middle Schools Murdock Middle
High Schools Port Charlotte High
Others
Pets Allowed Yes
Senior Community No
Ownership Fee Simple
Acceptable Financing Cash, Conventional, FHA, VA Loan
Listing Terms Cash, Conventional, FHA, VA Loan
Special Listing Condition None
Read Less Info
Want to know what your home might be worth? Contact us for a FREE valuation!

Our team is ready to help you sell your home for the highest possible price ASAP

© 2024 My Florida Regional MLS DBA Stellar MLS. All Rights Reserved.
Bought with RE/MAX PALM REALTY
GET MORE INFORMATION

REALTORS®






