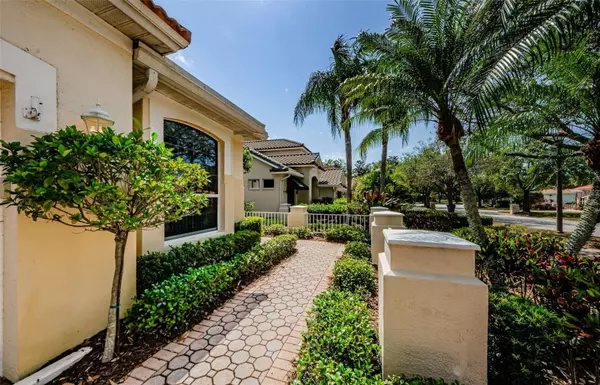$746,100
$829,900
10.1%For more information regarding the value of a property, please contact us for a free consultation.
3 Beds
2 Baths
2,082 SqFt
SOLD DATE : 07/12/2023
Key Details
Sold Price $746,100
Property Type Single Family Home
Sub Type Single Family Residence
Listing Status Sold
Purchase Type For Sale
Square Footage 2,082 sqft
Price per Sqft $358
Subdivision Bayou Club Estates Tr 5 Ph 1
MLS Listing ID U8196606
Sold Date 07/12/23
Bedrooms 3
Full Baths 2
Construction Status Financing,Inspections
HOA Fees $196/mo
HOA Y/N Yes
Originating Board Stellar MLS
Year Built 1995
Annual Tax Amount $4,856
Lot Size 6,969 Sqft
Acres 0.16
Lot Dimensions 55 x 125
Property Description
LOCATION LOCATION This one-story home is ready for move in. Popular Banyan floor plan with Rotunda entry foyer backing to the Bayou Club golf course. One of the original Models for Sago Point community. Three bedrooms, two bathrooms, interior laundry room with a formal dining room and great room. Open plan with split bedrooms, great room opens to kitchen and dinette overlooking the pool and golf course. Pool/Spa is heated, and deck is great for entertaining space overlooking the 8th fairway and across to the Bayou waterway. Attention to detail throughout the interior and exterior make this an easy living home to enjoy. You have limited maintenance with the Sago Point HOA of $196.00 month which includes all exterior lawn service, fertilization, tree and hedge trimming, sprinkler system and garbage collection.
Location
State FL
County Pinellas
Community Bayou Club Estates Tr 5 Ph 1
Zoning RPD-5
Rooms
Other Rooms Formal Dining Room Separate, Inside Utility
Interior
Interior Features Cathedral Ceiling(s), Ceiling Fans(s), Crown Molding, Kitchen/Family Room Combo, Master Bedroom Main Floor, Open Floorplan, Solid Surface Counters, Solid Wood Cabinets, Split Bedroom, Walk-In Closet(s)
Heating Central, Electric
Cooling Central Air
Flooring Carpet, Ceramic Tile, Wood
Fireplace false
Appliance Cooktop, Dishwasher, Disposal, Dryer, Electric Water Heater, Gas Water Heater, Microwave, Range, Refrigerator, Washer
Laundry Inside
Exterior
Exterior Feature Irrigation System
Parking Features Driveway, Garage Door Opener, Ground Level
Garage Spaces 2.0
Pool Auto Cleaner, Gunite, In Ground, Screen Enclosure
Community Features Deed Restrictions
Utilities Available Cable Connected, Electricity Connected, Fire Hydrant
View Golf Course, Pool
Roof Type Tile
Porch Covered, Enclosed, Front Porch, Rear Porch
Attached Garage true
Garage true
Private Pool Yes
Building
Lot Description Cleared, Flood Insurance Required
Entry Level One
Foundation Block, Slab
Lot Size Range 0 to less than 1/4
Sewer Public Sewer
Water Private, Well
Architectural Style Craftsman
Structure Type Block, Stucco
New Construction false
Construction Status Financing,Inspections
Others
Pets Allowed Yes
Senior Community No
Pet Size Small (16-35 Lbs.)
Ownership Fee Simple
Monthly Total Fees $511
Acceptable Financing Cash, Conventional
Membership Fee Required Required
Listing Terms Cash, Conventional
Num of Pet 2
Special Listing Condition None
Read Less Info
Want to know what your home might be worth? Contact us for a FREE valuation!

Our team is ready to help you sell your home for the highest possible price ASAP

© 2024 My Florida Regional MLS DBA Stellar MLS. All Rights Reserved.
Bought with THE SHOP REAL ESTATE CO.
GET MORE INFORMATION

REALTORS®






