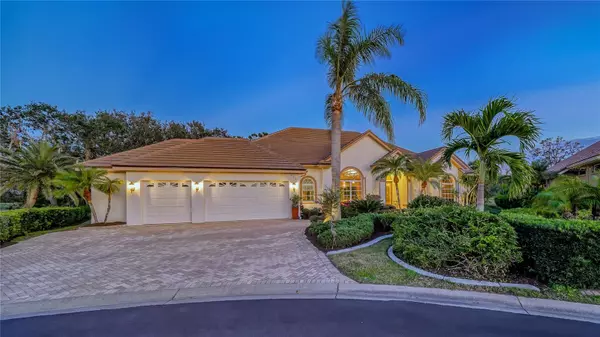$940,000
$990,000
5.1%For more information regarding the value of a property, please contact us for a free consultation.
4 Beds
3 Baths
3,392 SqFt
SOLD DATE : 07/11/2023
Key Details
Sold Price $940,000
Property Type Single Family Home
Sub Type Single Family Residence
Listing Status Sold
Purchase Type For Sale
Square Footage 3,392 sqft
Price per Sqft $277
Subdivision The Reserve
MLS Listing ID C7471210
Sold Date 07/11/23
Bedrooms 4
Full Baths 3
Construction Status Inspections
HOA Fees $102/ann
HOA Y/N Yes
Originating Board Stellar MLS
Year Built 2000
Annual Tax Amount $5,808
Lot Size 0.370 Acres
Acres 0.37
Property Description
Absolutely stunning 4/3/3 pool home in the prestigious Reserve area of The Plantation Golf & Country Club. As you enter through the gates, you'll feel a sense of welcoming peace & tranquility in this beautiful community. This gorgeous home has been meticulously maintained with attention to every detail. Fresh paint inside & out, updated kitchen with granite, resurfaced cabinetry, newer appliances, updated flooring throughout, Spacious Formal Living room & Dining room along with a spacious family room, updated master bath with walk in jetted tub, separate spacious shower, lovely crystal chandeliers, dressing room, huge walk-in closets. Fabulous outdoor living and dining areas to entertain, plumbed for outdoor kitchen, new pool pump, new pool cage, new outside patio area with fresh sod and lush landscaping overlooking the canal & 4th Fairway. Huge 3 car garage with new epoxy floor coating. Newly installed Leaf Guard on gutter system. Central vacuum system. Ideal location 10 minutes to the Atlanta Braves Spring Training Cool Today Park, 15 minutes to Venice Island and Venice Beaches, 10 minutes to I-75. Please call today for your private showing. Please see pictures & videos. Owner has already moved out, so a closing is ready when you are!
Location
State FL
County Sarasota
Community The Reserve
Zoning PUD
Rooms
Other Rooms Attic, Den/Library/Office, Family Room, Formal Dining Room Separate, Formal Living Room Separate, Inside Utility
Interior
Interior Features Ceiling Fans(s), Central Vaccum, High Ceilings, Kitchen/Family Room Combo, Living Room/Dining Room Combo, Master Bedroom Main Floor, Open Floorplan, Solid Surface Counters, Solid Wood Cabinets, Split Bedroom, Stone Counters, Walk-In Closet(s), Window Treatments
Heating Central, Electric, Zoned
Cooling Central Air
Flooring Carpet, Vinyl, Wood
Fireplace false
Appliance Built-In Oven, Convection Oven, Cooktop, Dishwasher, Disposal, Dryer, Exhaust Fan, Ice Maker, Microwave, Range, Refrigerator, Tankless Water Heater, Washer, Wine Refrigerator
Laundry Inside, Laundry Room
Exterior
Exterior Feature Irrigation System, Lighting, Rain Gutters, Sliding Doors
Parking Features Garage Door Opener, Golf Cart Garage, Oversized, Workshop in Garage
Garage Spaces 3.0
Pool Gunite, Heated, In Ground, Lighting, Screen Enclosure
Community Features Clubhouse, Deed Restrictions, Fitness Center, Gated, Golf Carts OK, Golf, Irrigation-Reclaimed Water, Pool, Restaurant, Sidewalks, Tennis Courts
Utilities Available Cable Available, Cable Connected, Electricity Connected, Sprinkler Recycled
Amenities Available Clubhouse, Fitness Center, Gated, Golf Course, Optional Additional Fees, Pickleball Court(s), Pool, Racquetball, Recreation Facilities, Tennis Court(s)
Waterfront Description Canal - Freshwater
View Y/N 1
Water Access 1
Water Access Desc Canal - Freshwater,Pond
View Golf Course, Pool, Water
Roof Type Tile
Porch Covered, Deck, Enclosed, Patio, Porch, Screened
Attached Garage true
Garage true
Private Pool Yes
Building
Lot Description Cul-De-Sac, Landscaped, On Golf Course, Oversized Lot, Private, Sidewalk, Private
Entry Level One
Foundation Slab
Lot Size Range 1/4 to less than 1/2
Sewer Public Sewer
Water Public
Architectural Style Florida
Structure Type Block, Stucco
New Construction false
Construction Status Inspections
Schools
Elementary Schools Taylor Ranch Elementary
Middle Schools Venice Area Middle
High Schools Venice Senior High
Others
Pets Allowed Yes
HOA Fee Include Management, Private Road, Security
Senior Community No
Ownership Fee Simple
Monthly Total Fees $148
Acceptable Financing Cash, Conventional
Membership Fee Required Required
Listing Terms Cash, Conventional
Special Listing Condition None
Read Less Info
Want to know what your home might be worth? Contact us for a FREE valuation!

Our team is ready to help you sell your home for the highest possible price ASAP

© 2024 My Florida Regional MLS DBA Stellar MLS. All Rights Reserved.
Bought with RE/MAX ALLIANCE GROUP
GET MORE INFORMATION

REALTORS®






