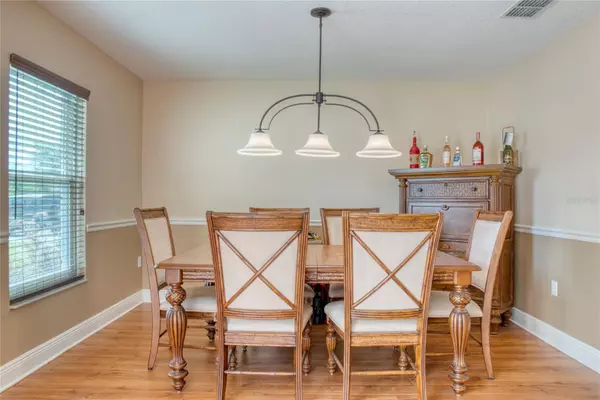$505,000
$499,900
1.0%For more information regarding the value of a property, please contact us for a free consultation.
4 Beds
3 Baths
2,870 SqFt
SOLD DATE : 07/12/2023
Key Details
Sold Price $505,000
Property Type Single Family Home
Sub Type Single Family Residence
Listing Status Sold
Purchase Type For Sale
Square Footage 2,870 sqft
Price per Sqft $175
Subdivision Southern Pines Un 01 A B C D
MLS Listing ID S5086219
Sold Date 07/12/23
Bedrooms 4
Full Baths 2
Half Baths 1
Construction Status Appraisal,Financing,Inspections
HOA Fees $41/ann
HOA Y/N Yes
Originating Board Stellar MLS
Year Built 2005
Annual Tax Amount $2,258
Lot Size 8,712 Sqft
Acres 0.2
Property Description
Welcome to your dream home! This pristine gem is now available for sale, offering luxurious features and modern upgrades that will exceed your expectations. Let's dive into the exceptional details of this property: Situated in a serene neighborhood, this home boasts a spacious 3 car garage, providing ample room for your vehicles and storage needs. Step inside and discover the epitome of comfort and convenience. The house has been meticulously maintained, with recent upgrades to ensure peace of mind for the lucky new owners. A brand-new water heater guarantees hot showers and a reliable supply of warm water. The exterior was painted in 2022 with high-quality mold-resistant paint, backed by a remarkable 25-year warranty, providing long-lasting beauty and protection. With the roof replaced in 2018, you can rest easy knowing that your investment is well-protected. The newly replaced air conditioning system comes with a warranty on all parts, offering efficient and reliable cooling throughout the year. As you explore further, you'll be captivated by the stunning flooring. Laminate wood planks and porcelain tile adorn the living spaces, creating a seamless blend of elegance and durability. The countertops in the kitchen are crafted from luxurious quartz, complemented by a deep kitchen sink, perfect for culinary enthusiasts. Natural light floods the rooms through double-pane thermal hurricane-resistant windows, which not only provide energy efficiency but also offer enhanced security. These windows have been thoughtfully installed throughout the entire house, ensuring a peaceful and comfortable living environment. Imagine entertaining guests or simply enjoying a quiet evening in your own private oasis. Open the French doors, and you'll find a screened-in saltwater pool, inviting you to relax and unwind. The wrap-around covered patio provides the perfect space for outdoor gatherings, while the Sunsetter on the rear of the house offers shade and protection from the elements. It's an outdoor enthusiast's dream come true! Maintaining the lush landscape will be a breeze, thanks to the upgraded Hunter Pro irrigation system. You'll appreciate the beautiful land surrounding the property, creating a serene and private setting. The best part? With no rear neighbors, you can fully embrace the peace and tranquility this home offers. This home offers the best of both worlds: a harmonious blend of modern upgrades and timeless elegance. Don't miss this rare opportunity to own a meticulously maintained property with exceptional features. Make your dream a reality and embrace the luxury and comfort that await you in this remarkable home. Schedule your private showing today!
Location
State FL
County Osceola
Community Southern Pines Un 01 A B C D
Zoning SPUD
Rooms
Other Rooms Bonus Room, Family Room, Formal Dining Room Separate, Loft
Interior
Interior Features Ceiling Fans(s), Eat-in Kitchen, In Wall Pest System, Master Bedroom Upstairs, Thermostat, Walk-In Closet(s), Window Treatments
Heating Electric
Cooling Central Air
Flooring Laminate, Tile
Furnishings Unfurnished
Fireplace false
Appliance Cooktop, Dishwasher, Electric Water Heater, Freezer, Microwave, Refrigerator, Water Softener
Laundry Laundry Room
Exterior
Exterior Feature Awning(s), French Doors, Irrigation System, Lighting, Sidewalk
Parking Features Driveway, Garage Door Opener, On Street
Garage Spaces 3.0
Pool Auto Cleaner, Deck, Gunite, Heated, In Ground, Pool Sweep, Salt Water, Screen Enclosure, Tile
Community Features Playground, Sidewalks
Utilities Available Cable Available, Electricity Connected, Fire Hydrant, Public, Sewer Connected, Street Lights, Underground Utilities
Roof Type Shingle
Porch Covered, Deck, Patio, Screened, Side Porch, Wrap Around
Attached Garage true
Garage true
Private Pool Yes
Building
Lot Description Conservation Area, City Limits, Landscaped, Level, Near Golf Course, Sidewalk, Paved
Story 2
Entry Level Two
Foundation Block
Lot Size Range 0 to less than 1/4
Sewer Public Sewer
Water None
Structure Type Block
New Construction false
Construction Status Appraisal,Financing,Inspections
Others
Pets Allowed Yes
HOA Fee Include Maintenance Grounds
Senior Community No
Ownership Fee Simple
Monthly Total Fees $41
Acceptable Financing Cash, FHA, USDA Loan, VA Loan
Membership Fee Required Required
Listing Terms Cash, FHA, USDA Loan, VA Loan
Special Listing Condition None
Read Less Info
Want to know what your home might be worth? Contact us for a FREE valuation!

Our team is ready to help you sell your home for the highest possible price ASAP

© 2024 My Florida Regional MLS DBA Stellar MLS. All Rights Reserved.
Bought with LPT REALTY, LLC
GET MORE INFORMATION

REALTORS®






