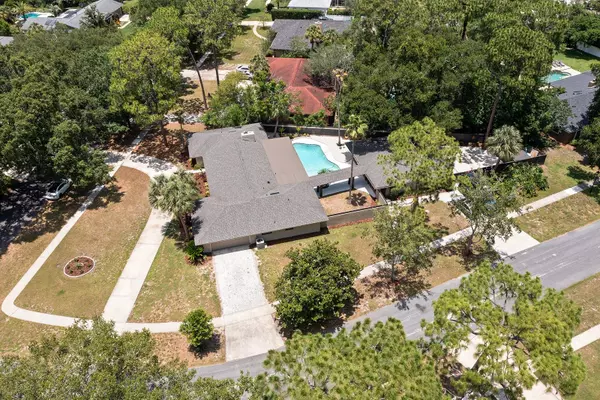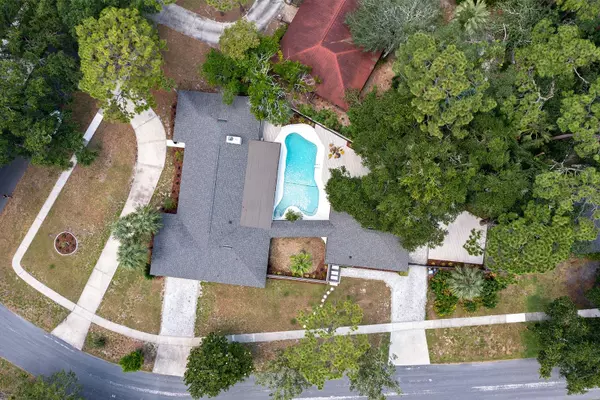$770,000
$750,000
2.7%For more information regarding the value of a property, please contact us for a free consultation.
5 Beds
4 Baths
3,206 SqFt
SOLD DATE : 07/12/2023
Key Details
Sold Price $770,000
Property Type Single Family Home
Sub Type Single Family Residence
Listing Status Sold
Purchase Type For Sale
Square Footage 3,206 sqft
Price per Sqft $240
Subdivision Sleepy Hollow
MLS Listing ID O6118915
Sold Date 07/12/23
Bedrooms 5
Full Baths 3
Half Baths 1
Construction Status Inspections
HOA Fees $29/ann
HOA Y/N Yes
Originating Board Stellar MLS
Year Built 1970
Annual Tax Amount $4,560
Lot Size 0.510 Acres
Acres 0.51
Property Description
MULTI GENERATIONAL or INCOME PRODUCING second home... 2 private homes on 1 lot. This MODERN EXECUTIVE POOL HOME in Longwood's Sleepy Hollow Neighborhood is ** SET UP AS YOUR OWN PRIVATE RESORT ** A GORGEOUS OVERSIZED POOL w/ SPRAWLING DECKS & 400 sq ft Covered Patio is COMPLETELY SECLUDED enclosed by concrete privacy walls with distinct ZEN FEEL... Perfect for relaxing OR entertaining. This STUNNING 3BR + BONUS OFFICE/DEN/4th Bedroom - 2.5 Bath is 2350 sqft. ** EVERY Room & Bedroom is VERY SPACIOUS ** The GOURMET KITCHEN boasts SUBZERO refrigeration & wine cooler, WOLF double ovens, GRANITE counters, SOUS CHEF faucet, an ABUNDANCE of CABINETRY and LARGE PANTRY. The Master Bedroom/Bathroom Suite has DUAL CLOSETS, DUAL SINKS, SOAKING TUB, GRANITE counters and separate shower. This home has been improved in every way: ROOF 2018, Electrical , Replumbed 2021 - FLOORING - PAINT - BATHS - KITCHEN - PAVER DRIVEWAY & OUTDOOR DECKS, large two-car garage, security system and irrigation system. The SECOND Stand-alone HOUSE is a 2 BEDROOM & 1 BATH... MODERN OPEN FLOOR PLAN SUITE with 890 sq ft. (also COMPLETELY REMODELED.) Stunning PRIVATE BACK YARD with ample storage. Conveniently located just a minute from the newly updated I4 corridor, local restaurants, Altamonte Town Center and some of Seminole County's finest parks, lakes, recreation and schools!
Location
State FL
County Seminole
Community Sleepy Hollow
Zoning R-1AA
Rooms
Other Rooms Bonus Room, Den/Library/Office, Family Room, Formal Living Room Separate, Inside Utility, Interior In-Law Suite, Media Room, Storage Rooms
Interior
Interior Features Built-in Features, Ceiling Fans(s), Eat-in Kitchen, L Dining, Master Bedroom Main Floor, Solid Wood Cabinets, Stone Counters, Thermostat, Walk-In Closet(s), Window Treatments
Heating Central
Cooling Central Air
Flooring Ceramic Tile, Laminate
Fireplaces Type Wood Burning
Furnishings Negotiable
Fireplace true
Appliance Built-In Oven, Cooktop, Dishwasher, Disposal, Dryer, Electric Water Heater, Freezer, Microwave, Range, Range Hood, Refrigerator, Washer, Wine Refrigerator
Laundry Inside, Laundry Room
Exterior
Exterior Feature Courtyard, French Doors, Garden, Hurricane Shutters, Irrigation System, Lighting, Shade Shutter(s), Sliding Doors, Storage
Parking Features Circular Driveway, Driveway, Garage Door Opener, Garage Faces Side, Oversized
Garage Spaces 2.0
Pool In Ground
Utilities Available BB/HS Internet Available, Cable Available, Electricity Connected, Water Connected
View Garden, Trees/Woods
Roof Type Shingle
Porch Covered, Deck, Patio, Rear Porch
Attached Garage true
Garage true
Private Pool Yes
Building
Lot Description Corner Lot
Entry Level One
Foundation Slab
Lot Size Range 1/2 to less than 1
Sewer Septic Tank
Water Public
Structure Type Block
New Construction false
Construction Status Inspections
Schools
Elementary Schools Altamonte Elementary
Middle Schools Rock Lake Middle
High Schools Lyman High
Others
Pets Allowed Breed Restrictions
Senior Community No
Ownership Fee Simple
Monthly Total Fees $29
Acceptable Financing Cash, Conventional
Membership Fee Required Required
Listing Terms Cash, Conventional
Special Listing Condition None
Read Less Info
Want to know what your home might be worth? Contact us for a FREE valuation!

Our team is ready to help you sell your home for the highest possible price ASAP

© 2025 My Florida Regional MLS DBA Stellar MLS. All Rights Reserved.
Bought with STELLAR NON-MEMBER OFFICE
GET MORE INFORMATION
REALTORS®






