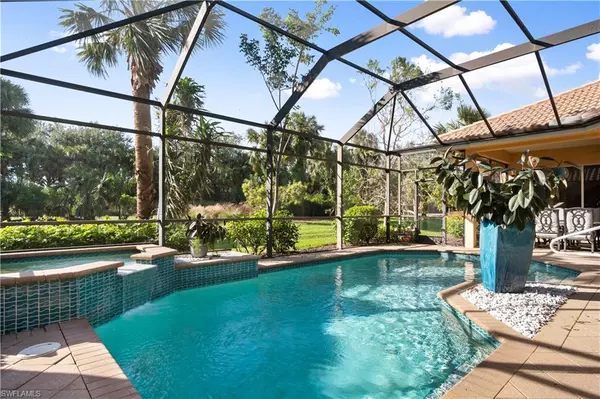$1,700,000
$1,850,000
8.1%For more information regarding the value of a property, please contact us for a free consultation.
4 Beds
3 Baths
3,007 SqFt
SOLD DATE : 07/12/2023
Key Details
Sold Price $1,700,000
Property Type Single Family Home
Sub Type Ranch,Single Family Residence
Listing Status Sold
Purchase Type For Sale
Square Footage 3,007 sqft
Price per Sqft $565
Subdivision Siena
MLS Listing ID 222084114
Sold Date 07/12/23
Bedrooms 4
Full Baths 3
HOA Fees $250/qua
HOA Y/N Yes
Originating Board Naples
Year Built 2005
Annual Tax Amount $14,198
Tax Year 2021
Lot Size 10,815 Sqft
Acres 0.2483
Property Description
H7738 Single Family Pool home inside the Main Gates of Beautiful Miromar Lakes Beach & Golf Club. This 4 bedroom plus Den, 3 full bath, 3,000 sq ft home has an Open Floor Plan, Vaulted Ceilings and a Large Outdoor Lanai overlooking your Pool, Spa and Lush green space. The Western rear exposure is ideal for afternoon fun in the sun and evening sunsets. The spacious 3 Car Garage is ideal for multiple vehicles and personal storage. Natural Gas cooking is ideal for the family chef while guests entertain in the spacious kitchen and adjacent lanai. The Resort amenities include 700 acres of fresh water lakes, boating, fishing, water skiing and 3 miles of white sandy beaches. Signature Championship Golf and Tennis, a Caribbean style beach grill plus 2 restaurants, club house, 10,000 sq ft Pool, Fitness Center and Wellness Spa. Don't miss this unique opportunity to live in one of the most desirable communities in South West Florida
Location
State FL
County Lee
Area Miromar Lakes Beach And Golf Club
Zoning MPD
Rooms
Bedroom Description Split Bedrooms
Dining Room Breakfast Bar, Breakfast Room, Formal
Interior
Interior Features Built-In Cabinets, Foyer, French Doors, Laundry Tub, Pull Down Stairs, Smoke Detectors, Wired for Sound, Vaulted Ceiling(s), Volume Ceiling, Window Coverings, Zero/Corner Door Sliders
Heating Central Electric, Natural Gas
Flooring Carpet, Tile
Equipment Auto Garage Door, Cooktop - Gas, Dishwasher, Disposal, Dryer, Instant Hot Faucet, Microwave, Refrigerator/Freezer, Security System, Self Cleaning Oven, Smoke Detector, Wall Oven, Washer, Wine Cooler
Furnishings Partially
Fireplace No
Window Features Window Coverings
Appliance Gas Cooktop, Dishwasher, Disposal, Dryer, Instant Hot Faucet, Microwave, Refrigerator/Freezer, Self Cleaning Oven, Wall Oven, Washer, Wine Cooler
Heat Source Central Electric, Natural Gas
Exterior
Exterior Feature Screened Lanai/Porch
Parking Features Driveway Paved, Attached
Garage Spaces 3.0
Pool Pool/Spa Combo, Below Ground, Concrete, Gas Heat, Screen Enclosure
Community Features Clubhouse, Fishing, Fitness Center, Golf, Lakefront Beach, Restaurant, Sidewalks, Street Lights, Tennis Court(s), Gated
Amenities Available Beach - Private, Beach Access, Beach Club Available, Beach Club Included, Beauty Salon, Boat Storage, Business Center, Clubhouse, Community Boat Slip, Fishing Pier, Fitness Center, Full Service Spa, Golf Course, Hobby Room, Internet Access, Lakefront Beach, Library, Marina, Play Area, Private Beach Pavilion, Private Membership, Restaurant, Sauna, Shuffleboard Court, Sidewalk, Streetlight, Tennis Court(s), Theater, Underground Utility, Water Skiing
Waterfront Description None
View Y/N Yes
View Golf Course, Landscaped Area
Roof Type Tile
Total Parking Spaces 3
Garage Yes
Private Pool Yes
Building
Lot Description Cul-De-Sac, Golf Course
Building Description Concrete Block,Stucco, DSL/Cable Available
Story 1
Water Central
Architectural Style Ranch, Single Family
Level or Stories 1
Structure Type Concrete Block,Stucco
New Construction No
Others
Pets Allowed With Approval
Senior Community No
Tax ID 11-46-25-01-00000.0160
Ownership Single Family
Security Features Security System,Smoke Detector(s),Gated Community
Read Less Info
Want to know what your home might be worth? Contact us for a FREE valuation!

Our team is ready to help you sell your home for the highest possible price ASAP

Bought with Premier Sotheby's Int'l Realty
GET MORE INFORMATION
REALTORS®






