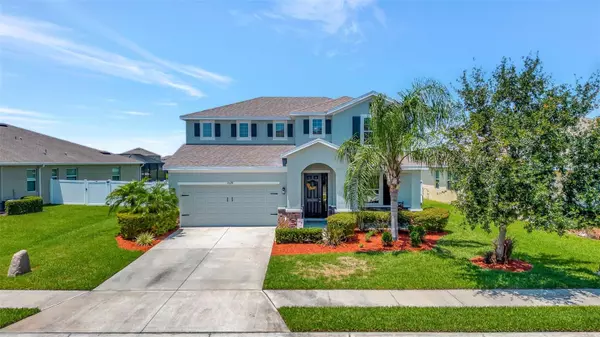$595,000
$625,000
4.8%For more information regarding the value of a property, please contact us for a free consultation.
4 Beds
4 Baths
2,775 SqFt
SOLD DATE : 07/11/2023
Key Details
Sold Price $595,000
Property Type Single Family Home
Sub Type Single Family Residence
Listing Status Sold
Purchase Type For Sale
Square Footage 2,775 sqft
Price per Sqft $214
Subdivision Del Tierra Ph I
MLS Listing ID A4569123
Sold Date 07/11/23
Bedrooms 4
Full Baths 3
Half Baths 1
Construction Status Financing,Inspections
HOA Fees $125/mo
HOA Y/N Yes
Originating Board Stellar MLS
Year Built 2016
Annual Tax Amount $4,267
Lot Size 8,276 Sqft
Acres 0.19
Property Description
Welcome to this stunning 2700 square foot home in the beautiful, gated community of Del Tierra! This gorgeous property boasts 4 spacious bedrooms, 3-1/2 bathrooms, an office, and upstairs loft, providing plenty of room for a large family or those who love to host out of town guests. As you step inside, you'll notice the tastefully updated kitchen, which features a sleek quartz island, updated refrigerator and dishwasher. The perfect space for cooking and entertaining! This unique property boasts two owner's suites - one on the ground floor and another upstairs - offering a range of possibilities for families and individuals alike. The downstairs owner's suite is separate from the other bedrooms, providing privacy and tranquility. It features a spacious bedroom, an en-suite bathroom with a large shower, soaking sub, and a large walk-in closet with plenty of storage space. For those who prefer to be closer to their family or want more separation between the different generations, the upstairs owner's suite is the perfect solution. It offers a comfortable and spacious bedroom, a full en-suite bathroom, and plenty of closet space. This suite also benefits from being on the same level as the other bedrooms, providing a feeling of togetherness and connectedness. The rest of the home is equally impressive, with a cozy and welcoming living room, a dining area that's perfect for hosting dinner parties, and a large front porch where you can relax and enjoy the beautiful surroundings. But the real highlight of this property is the backyard oasis. The pool is the perfect place to cool off or get your laps in, and the extended brick-paver deck is ideal for sunbathing, grilling, or hosting outdoor gatherings. Indulge in a sense of peacefulness and tranquility with the picturesque pond view, accented by a dazzling fountain that's sure to captivate your senses. Other notable features of this property include the recently painted exterior of the entire house, updated over-sized washer and dryer, as well as the extensive storage cabinets and racks in the 2-car garage.
This exclusive community offers a wide range of amenities designed to enhance your lifestyle and create a sense of community and connection. Stay fit and healthy with the state-of-the-art gym, perfect for those who love to exercise and stay active. The outdoor entertaining area, adjacent to the beach-entry resort-style pool, is perfect for hosting gatherings and events. There's a playground and a soccer field, to play for more entertainment.
The community is located within short distance to an A-rated elementary school, as well as a very short drive to grocery stores and other conveniences. Overall, this gated community is a perfect blend of luxury, comfort, and convenience, providing residents with everything they need to live life to the fullest. Don't miss out on the chance to be a part of this amazing community in a one-of-a-kind property!
Location
State FL
County Manatee
Community Del Tierra Ph I
Zoning PDR
Rooms
Other Rooms Den/Library/Office, Loft
Interior
Interior Features Ceiling Fans(s), Eat-in Kitchen, High Ceilings, In Wall Pest System, Kitchen/Family Room Combo, Master Bedroom Main Floor, Master Bedroom Upstairs, Open Floorplan, Solid Surface Counters, Split Bedroom, Thermostat, Tray Ceiling(s), Walk-In Closet(s), Window Treatments
Heating Electric, Heat Pump
Cooling Central Air
Flooring Carpet, Tile, Vinyl
Furnishings Unfurnished
Fireplace false
Appliance Dishwasher, Disposal, Dryer, Ice Maker, Microwave, Range, Refrigerator, Washer
Laundry Inside, Laundry Room
Exterior
Exterior Feature Hurricane Shutters, Irrigation System, Sidewalk, Sliding Doors
Parking Features Driveway, Garage Door Opener
Garage Spaces 2.0
Fence Vinyl
Pool Chlorine Free, Heated, In Ground, Lighting, Salt Water, Screen Enclosure
Community Features Clubhouse, Community Mailbox, Deed Restrictions, Fitness Center, Gated, Golf Carts OK, Irrigation-Reclaimed Water, Playground, Pool, Sidewalks
Utilities Available Cable Available, Electricity Connected, Phone Available, Public, Sewer Connected, Street Lights, Water Connected
View Y/N 1
View Garden, Pool, Water
Roof Type Shingle
Porch Covered, Front Porch
Attached Garage true
Garage true
Private Pool Yes
Building
Lot Description Landscaped, Sidewalk, Paved
Story 2
Entry Level Two
Foundation Slab
Lot Size Range 0 to less than 1/4
Sewer Public Sewer
Water Public
Structure Type Block, Stucco
New Construction false
Construction Status Financing,Inspections
Schools
Elementary Schools Gene Witt Elementary
Middle Schools Carlos E. Haile Middle
High Schools Parrish Community High
Others
Pets Allowed Yes
HOA Fee Include Pool, Recreational Facilities
Senior Community No
Pet Size Extra Large (101+ Lbs.)
Ownership Fee Simple
Monthly Total Fees $125
Acceptable Financing Cash, Conventional, FHA, USDA Loan, VA Loan
Membership Fee Required Required
Listing Terms Cash, Conventional, FHA, USDA Loan, VA Loan
Num of Pet 3
Special Listing Condition None
Read Less Info
Want to know what your home might be worth? Contact us for a FREE valuation!

Our team is ready to help you sell your home for the highest possible price ASAP

© 2025 My Florida Regional MLS DBA Stellar MLS. All Rights Reserved.
Bought with DALTON WADE INC
GET MORE INFORMATION
REALTORS®






