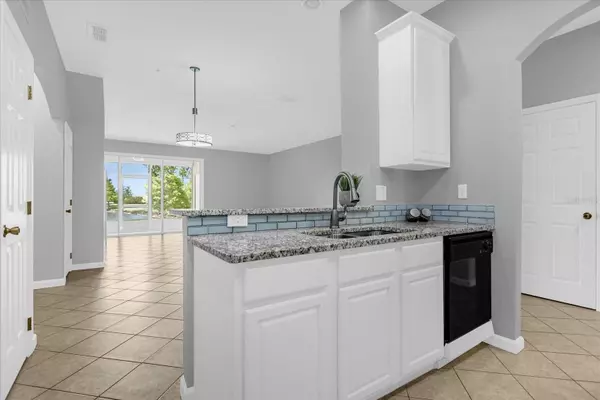$395,000
$395,000
For more information regarding the value of a property, please contact us for a free consultation.
3 Beds
3 Baths
1,884 SqFt
SOLD DATE : 07/07/2023
Key Details
Sold Price $395,000
Property Type Townhouse
Sub Type Townhouse
Listing Status Sold
Purchase Type For Sale
Square Footage 1,884 sqft
Price per Sqft $209
Subdivision Avalon Lakes Ph 03 Village A & B
MLS Listing ID O6105200
Sold Date 07/07/23
Bedrooms 3
Full Baths 2
Half Baths 1
Construction Status Inspections
HOA Fees $305/mo
HOA Y/N Yes
Originating Board Stellar MLS
Year Built 2005
Annual Tax Amount $4,051
Lot Size 2,613 Sqft
Acres 0.06
Property Description
**Seller to contribute a $10,000.00 Credit towards Buyer's Closing Costs** Step in to this awesome like-new townhome with everything inside that you want! GATED, WATERFRONT, CUL-DE-SAC, FRESH PAINT MAY 2023, FULLY RENOVATED! And right across the street from great shopping & dining! It's a classic 3/2.5 with garage, with upgrades galore! Come see for yourself how good it feels to live on Dove Wing Ct in beautiful Avalon Lakes! Did we mention it's zoned for top-rated schools? Come find out more when you get here...and hurry, it won't last!!!
Location
State FL
County Orange
Community Avalon Lakes Ph 03 Village A & B
Zoning P-D
Interior
Interior Features Walk-In Closet(s)
Heating Central
Cooling Central Air
Flooring Ceramic Tile, Laminate
Fireplace false
Appliance Cooktop, Dishwasher, Electric Water Heater, Refrigerator
Exterior
Exterior Feature Sidewalk, Sliding Doors
Garage Spaces 1.0
Community Features Gated, Playground, Pool
Utilities Available Cable Connected, Electricity Connected, Sewer Connected, Water Connected
View Y/N 1
View Water
Roof Type Shingle
Porch Front Porch, Rear Porch, Screened
Attached Garage true
Garage true
Private Pool No
Building
Lot Description Cul-De-Sac
Entry Level Two
Foundation Slab
Lot Size Range 0 to less than 1/4
Sewer Public Sewer
Water Public
Structure Type Stucco
New Construction false
Construction Status Inspections
Schools
Elementary Schools Timber Lakes Elementary
Middle Schools Timber Springs Middle
High Schools Timber Creek High
Others
Pets Allowed Yes
HOA Fee Include Pool, Maintenance Structure, Maintenance Grounds, Recreational Facilities
Senior Community No
Ownership Fee Simple
Monthly Total Fees $305
Acceptable Financing Cash, Conventional, FHA, VA Loan
Membership Fee Required Required
Listing Terms Cash, Conventional, FHA, VA Loan
Special Listing Condition None
Read Less Info
Want to know what your home might be worth? Contact us for a FREE valuation!

Our team is ready to help you sell your home for the highest possible price ASAP

© 2025 My Florida Regional MLS DBA Stellar MLS. All Rights Reserved.
Bought with EXP REALTY LLC
GET MORE INFORMATION
REALTORS®






