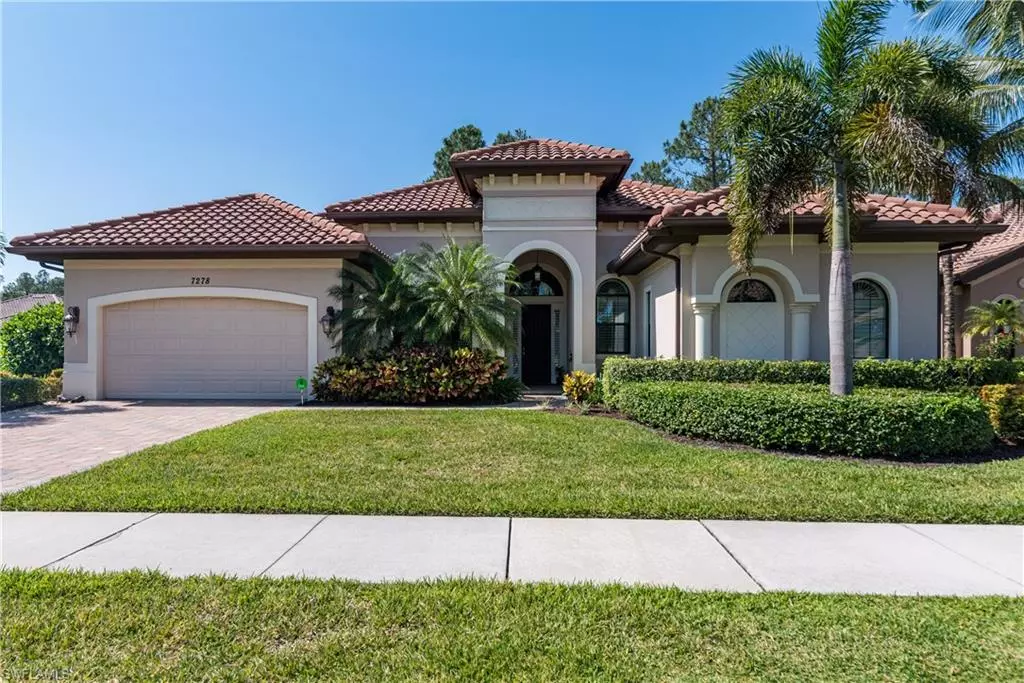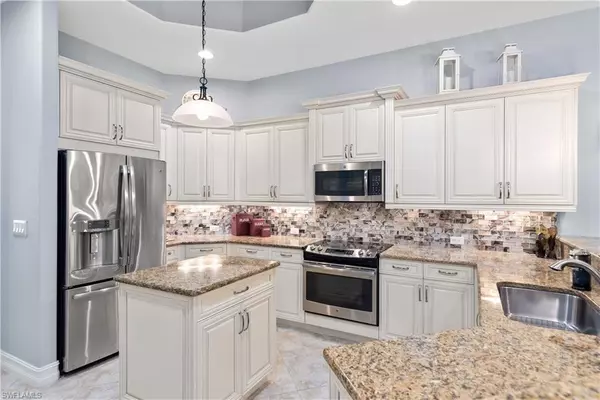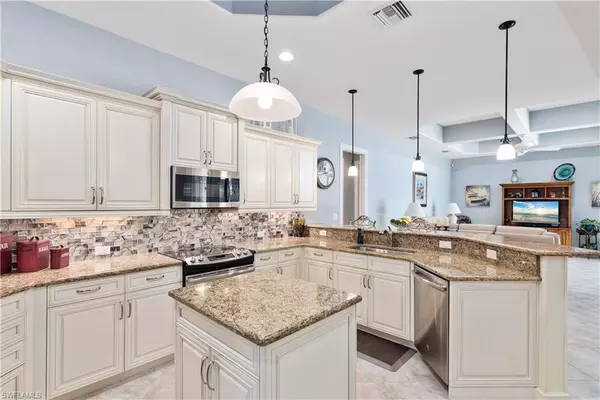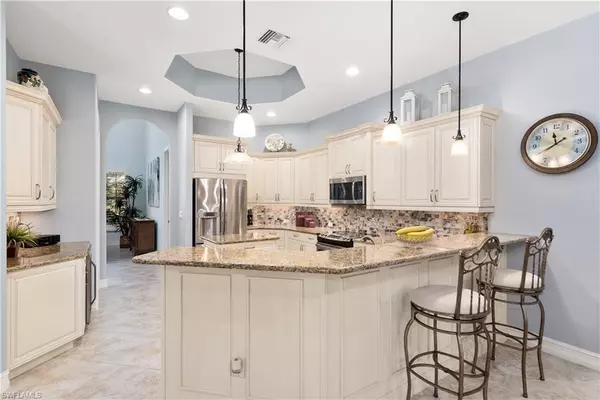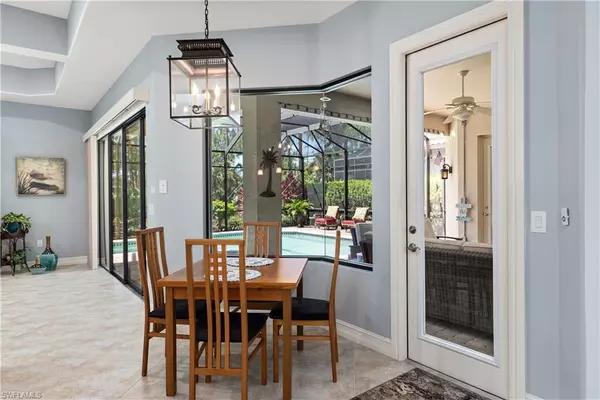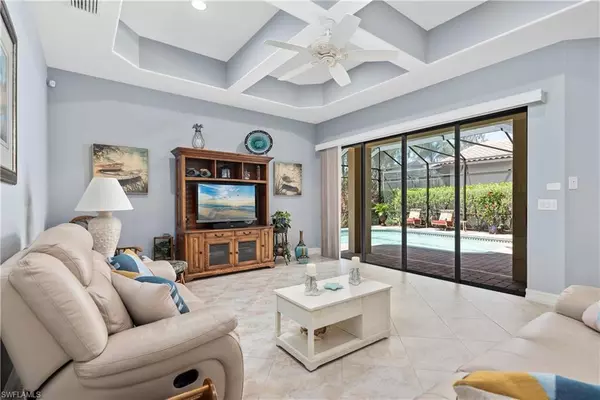$1,050,500
$1,047,777
0.3%For more information regarding the value of a property, please contact us for a free consultation.
4 Beds
2 Baths
2,814 SqFt
SOLD DATE : 07/07/2023
Key Details
Sold Price $1,050,500
Property Type Single Family Home
Sub Type Ranch,Single Family Residence
Listing Status Sold
Purchase Type For Sale
Square Footage 2,814 sqft
Price per Sqft $373
Subdivision Black Bear Ridge
MLS Listing ID 223034885
Sold Date 07/07/23
Bedrooms 4
Full Baths 2
HOA Y/N No
Originating Board Naples
Year Built 2014
Annual Tax Amount $3,351
Tax Year 2022
Lot Size 0.290 Acres
Acres 0.29
Property Description
A must see, stunning, single-family executive, Arlington model Stock built home on an oversized lot, located in the sought-after North Naples community of Black Bear Ridge.This exquisite, meticulously 2 zoned maintained, freshly painted property, is a true gem... boasting with luxury finishes and features such as Plantation shutters, newly screened pool cage, storm smart shutters, upgraded pool filter system, tray ceilings, 4 generously sized bedrooms, ample closet space, tall windows and sliding glass doors, and light-filled living, dining and family rooms. The updated chef's kitchen features stainless steel appliances, granite countertops and ample cabinets. The master suite is a true retreat with two walk-in closets and a luxurious en-suite bathroom. The master bath features a soaking tub, glass-enclosed shower and dual vanities. For ultimate privacy and natural beauty, the oversized, extended screened lanai, heated and solar heated pool overlook a serene natural preserve with complete privacy! Just steps away from the clubhouse, pool, fitness center, social room and play area. Black Bear Ridge is minutes away from dining, shopping, beaches and highly desired schools! Stunning!
Location
State FL
County Collier
Area Black Bear Ridge
Rooms
Bedroom Description First Floor Bedroom,Master BR Ground,Master BR Sitting Area,Split Bedrooms
Dining Room Breakfast Bar, Breakfast Room, Dining - Living, Eat-in Kitchen, Formal
Interior
Interior Features Bar, Coffered Ceiling(s), Foyer, Laundry Tub, Pantry, Pull Down Stairs, Smoke Detectors, Tray Ceiling(s), Volume Ceiling, Walk-In Closet(s), Window Coverings
Heating Central Electric
Flooring Carpet, Tile
Equipment Auto Garage Door, Cooktop, Cooktop - Electric, Dishwasher, Disposal, Dryer, Microwave, Range, Refrigerator, Refrigerator/Icemaker, Security System, Self Cleaning Oven, Smoke Detector, Solar Panels, Washer, Washer/Dryer Hookup, Wine Cooler
Furnishings Unfurnished
Fireplace No
Window Features Window Coverings
Appliance Cooktop, Electric Cooktop, Dishwasher, Disposal, Dryer, Microwave, Range, Refrigerator, Refrigerator/Icemaker, Self Cleaning Oven, Washer, Wine Cooler
Heat Source Central Electric
Exterior
Exterior Feature Screened Lanai/Porch
Parking Features Attached
Garage Spaces 2.0
Pool Community, Below Ground
Community Features Clubhouse, Park, Pool, Fitness Center, Sidewalks, Street Lights, Gated
Amenities Available Clubhouse, Park, Pool, Community Room, Fitness Center, Internet Access, Play Area, Sidewalk, Streetlight
Waterfront Description None
View Y/N Yes
View Landscaped Area, Preserve, Trees/Woods
Roof Type Tile
Total Parking Spaces 2
Garage Yes
Private Pool Yes
Building
Lot Description Oversize
Building Description Concrete Block,Stucco, DSL/Cable Available
Story 1
Water Central
Architectural Style Ranch, Single Family
Level or Stories 1
Structure Type Concrete Block,Stucco
New Construction No
Schools
Elementary Schools Vineyards Elementary School
Middle Schools Oakridge Middle School
High Schools Gulf Coast High School
Others
Pets Allowed Yes
Senior Community No
Tax ID 24200402109
Ownership Single Family
Security Features Security System,Smoke Detector(s),Gated Community
Read Less Info
Want to know what your home might be worth? Contact us for a FREE valuation!

Our team is ready to help you sell your home for the highest possible price ASAP

Bought with Downing Frye Realty Inc.
GET MORE INFORMATION
REALTORS®

