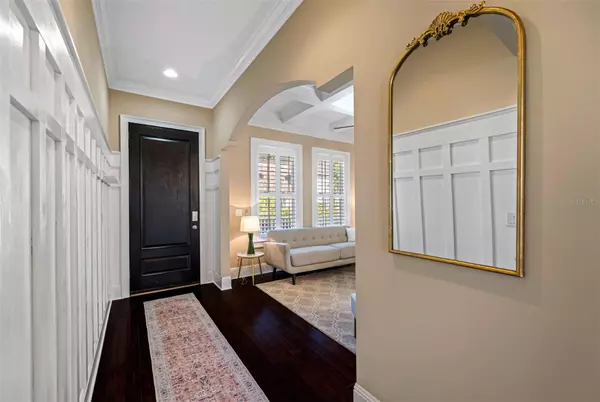$1,210,000
$1,225,000
1.2%For more information regarding the value of a property, please contact us for a free consultation.
4 Beds
4 Baths
3,419 SqFt
SOLD DATE : 07/05/2023
Key Details
Sold Price $1,210,000
Property Type Single Family Home
Sub Type Single Family Residence
Listing Status Sold
Purchase Type For Sale
Square Footage 3,419 sqft
Price per Sqft $353
Subdivision Oakellars
MLS Listing ID T3434863
Sold Date 07/05/23
Bedrooms 4
Full Baths 4
Construction Status Financing,Inspections
HOA Y/N No
Originating Board Stellar MLS
Year Built 2015
Annual Tax Amount $16,388
Lot Size 6,969 Sqft
Acres 0.16
Lot Dimensions 75x91
Property Description
Stunning, custom-built home in the heart of Bayshore Beautiful! Coffered ceilings, crown molding, wainscoting, custom built-ins and architectural details showcase the exceptional quality and craftsmanship of this 2015 built home. Impeccably designed, the functional floorplan offers plenty of indoor and outdoor space. With 3,320 square feet of interior living space, the open floorplan downstairs boasts a formal living room and dining room and a large family room that opens into the lovely, light kitchen. Upstairs, the spacious primary suite welcomes you with vaulted ceilings, a separate sitting area, a private outdoor balcony, and an exceptionally large bathroom with dual vanities, deep soaking tub, and separate shower. Two additional, large bedrooms feature a “jack and jill bathroom,” and a fourth bedroom with its own en-suite bathroom provides plenty of space for family, friends, or guests. The additional upstairs bonus space is the perfect space for an office, playroom, or lounge. Stepping outside onto the cozy screened porch, you’ll want to curl up with a book and a cup of coffee to enjoy our beautiful Florida weather, or step into your spacious, fully fenced, and recently turfed backyard, complete with a large sitting area and plenty of room for a pool (pool renderings and quote available.) Just a short walk to shops, restaurants, parks, and Tampa’s iconic Bayshore Boulevard, this home is a must see!
Location
State FL
County Hillsborough
Community Oakellars
Zoning RS-50
Interior
Interior Features Built-in Features, Ceiling Fans(s), Coffered Ceiling(s), Crown Molding, Eat-in Kitchen, High Ceilings, Kitchen/Family Room Combo, Master Bedroom Upstairs, Solid Surface Counters, Stone Counters, Thermostat, Vaulted Ceiling(s), Walk-In Closet(s), Wet Bar, Window Treatments
Heating Heat Pump
Cooling Central Air
Flooring Wood
Fireplace true
Appliance Bar Fridge, Built-In Oven, Cooktop, Dishwasher, Dryer, Electric Water Heater, Exhaust Fan, Microwave, Refrigerator, Washer
Laundry Inside, Laundry Room
Exterior
Exterior Feature Balcony, French Doors, Irrigation System, Private Mailbox, Sidewalk
Parking Features Garage Door Opener, Garage Faces Side, Off Street
Garage Spaces 2.0
Fence Fenced, Vinyl, Wood
Utilities Available Cable Connected, Electricity Connected, Fiber Optics, Sewer Connected, Street Lights, Water Connected
Roof Type Shingle
Porch Front Porch, Porch, Rear Porch, Screened
Attached Garage true
Garage true
Private Pool No
Building
Lot Description City Limits, Landscaped, Paved
Story 2
Entry Level Two
Foundation Slab
Lot Size Range 0 to less than 1/4
Sewer Public Sewer
Water Public
Architectural Style Traditional
Structure Type Block
New Construction false
Construction Status Financing,Inspections
Schools
Elementary Schools Ballast Point-Hb
Middle Schools Madison-Hb
High Schools Robinson-Hb
Others
Senior Community No
Ownership Fee Simple
Acceptable Financing Cash, Conventional, VA Loan
Listing Terms Cash, Conventional, VA Loan
Special Listing Condition None
Read Less Info
Want to know what your home might be worth? Contact us for a FREE valuation!

Our team is ready to help you sell your home for the highest possible price ASAP

© 2024 My Florida Regional MLS DBA Stellar MLS. All Rights Reserved.
Bought with MIHARA & ASSOCIATES INC.
GET MORE INFORMATION

REALTORS®






