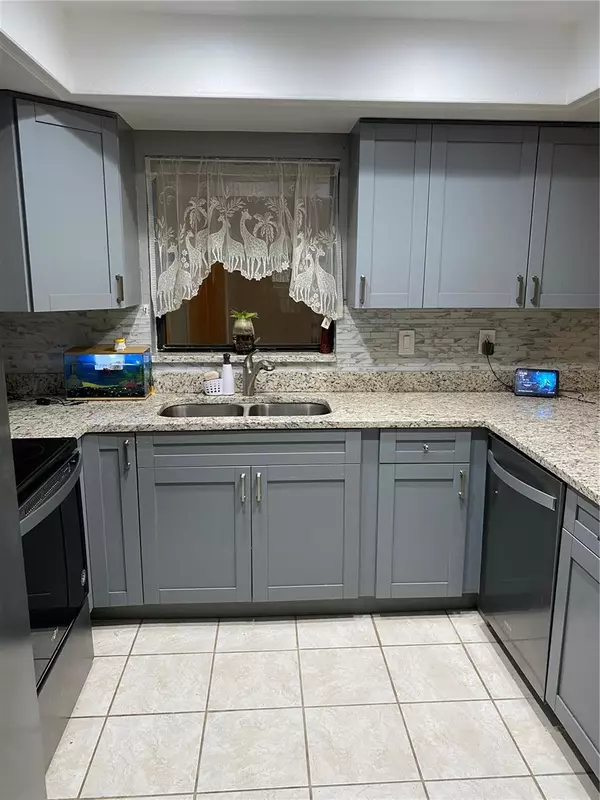$275,000
$275,000
For more information regarding the value of a property, please contact us for a free consultation.
2 Beds
3 Baths
1,522 SqFt
SOLD DATE : 06/30/2023
Key Details
Sold Price $275,000
Property Type Townhouse
Sub Type Townhouse
Listing Status Sold
Purchase Type For Sale
Square Footage 1,522 sqft
Price per Sqft $180
Subdivision Harvard Arms Twnhs
MLS Listing ID T3447569
Sold Date 06/30/23
Bedrooms 2
Full Baths 2
Half Baths 1
HOA Fees $165/mo
HOA Y/N Yes
Originating Board Stellar MLS
Year Built 1982
Annual Tax Amount $2,292
Lot Size 4,791 Sqft
Acres 0.11
Property Description
COME AND MAKE THIS YOUR OWN! END UNIT! NO BACK NEIGHBORS. EXCELLENT LOCATION, CLOSE TO EVERYTHING, MAJOR HIGHWAYS, BEACHES, RESTAURANTS, SHOPPING CENTER. COMMUNITY IS RIGHT NEXT TO SAFETY HARBOR COMMUNITY. ENJOY TRAIL RUNS AND WALKS, UPDATED KITCHEN WITH GRANITE COUNTOPS, NEW BACKSPLASH, RECESS LIGHTING. ALL APPLIANCES CONVEY, INCLUDING WASHER/DRYER JUST 1 YEAR OLD! PET FRIENDLY NEIGHBORHOOD. PRIVATE FENCED BACKYARD. BONUS ROOM CAN BE USED AS A LOFT, OFFICE SPACE, PLAYROOM, OR EXTRA BEDROOM. MASTER BEDROOM LEADS TO SPACIOUS BALCONY, BRING YOUR TELESCOPE! LOW HOA FEE. TWO PARKING SPACE. THIS IS EVERYTHING YOU HAVE BEEN LOOKING FOR AND MORE!
Location
State FL
County Pinellas
Community Harvard Arms Twnhs
Zoning RESI
Rooms
Other Rooms Florida Room, Loft
Interior
Interior Features Ceiling Fans(s), Master Bedroom Upstairs
Heating Central
Cooling Central Air
Flooring Carpet, Other, Tile, Wood
Fireplace false
Appliance Cooktop, Dishwasher, Dryer, Electric Water Heater, Ice Maker, Microwave, Refrigerator, Washer
Laundry Laundry Closet
Exterior
Exterior Feature Balcony
Parking Features Assigned, Guest
Fence Fenced
Community Features Buyer Approval Required
Utilities Available Cable Available, Electricity Available, Electricity Connected, Phone Available, Sewer Available, Sewer Connected, Water Available, Water Connected
Roof Type Shingle
Attached Garage false
Garage false
Private Pool No
Building
Story 2
Entry Level Two
Foundation Slab
Lot Size Range 0 to less than 1/4
Sewer Public Sewer
Water Public
Structure Type Block, Stucco, Wood Frame
New Construction false
Schools
Elementary Schools Eisenhower Elementary-Pn
Middle Schools Safety Harbor Middle-Pn
High Schools Countryside High-Pn
Others
Pets Allowed Breed Restrictions, Size Limit, Yes
HOA Fee Include Escrow Reserves Fund, Maintenance Structure, Maintenance Grounds, Pest Control
Senior Community No
Pet Size Small (16-35 Lbs.)
Ownership Fee Simple
Monthly Total Fees $165
Acceptable Financing Cash, Conventional, FHA, VA Loan
Membership Fee Required Required
Listing Terms Cash, Conventional, FHA, VA Loan
Num of Pet 2
Special Listing Condition None
Read Less Info
Want to know what your home might be worth? Contact us for a FREE valuation!

Our team is ready to help you sell your home for the highest possible price ASAP

© 2025 My Florida Regional MLS DBA Stellar MLS. All Rights Reserved.
Bought with FUTURE HOME REALTY INC
GET MORE INFORMATION
REALTORS®






