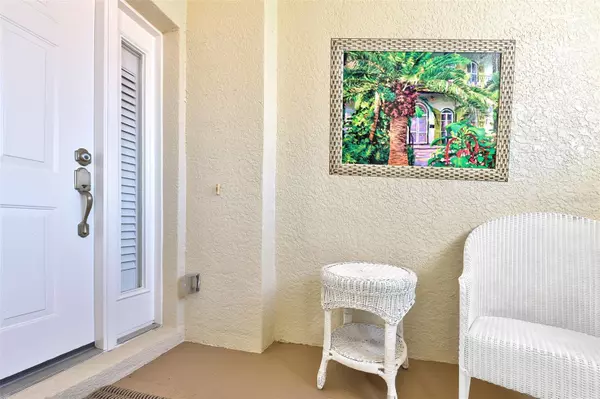$375,000
$390,000
3.8%For more information regarding the value of a property, please contact us for a free consultation.
3 Beds
2 Baths
1,439 SqFt
SOLD DATE : 06/30/2023
Key Details
Sold Price $375,000
Property Type Condo
Sub Type Condominium
Listing Status Sold
Purchase Type For Sale
Square Footage 1,439 sqft
Price per Sqft $260
Subdivision Ravinia
MLS Listing ID N6126233
Sold Date 06/30/23
Bedrooms 3
Full Baths 2
Construction Status Inspections
HOA Fees $388/mo
HOA Y/N Yes
Originating Board Stellar MLS
Year Built 2005
Annual Tax Amount $3,620
Property Description
Welcome home to this beautiful bright END UNIT in RAVINIA, featuring a TROPICAL TREE-TOP VIEW offering cool north breezes throughout your condo. Ravinia is a PET FRIENDLY community and is one of the newer Capri Isles condo neighborhoods! WATCH THE VIDEO TOUR https://youtu.be/tHx_qmULQh8. This large 1400 sqft condo is offered FURNISHED (with a few exceptions)! Comes basically move-in ready... just bring your suitcase! You have 3 bedrooms, 2 bathrooms, private interior laundry closet, plenty of extra storage cabinetry, plus ONE CAR GARGAGE and a parking space! This ideal open concept offers a great breakfast bar and beautiful beachy wood laminate flooring throughout, with neutral tile in the kitchen and bathrooms. This tastefully decorated Bahama-style condo comes ready for you or your renter, complete with bedroom sets, living room, dining & kitchen sets, both TVs, and a convenient pull-out sofa in the third guest bedroom/den. Beautiful tropical rugs, kitchenware, dishes, bedding, and towels ALL CONVEY! All you need is your own personal art touches and lanai set. The Master bedroom hosts a king size bed, deep walk-in closet and an adjoining spacious master bath featuring dual sinks, and a huge glass enclosed shower. RAVINIA has a lower HOA fee of $388 per month, offering heated pool, pavilion bath house, sidewalks, pest control, pool and lawn maintenance, trash, insurance, and a fully funded escrow reserve. A/C installed 2016. LOCATION IS IDEAL, offering shopping and restaurants just 1 mile away, making for a fun bike ride destination. Plus, the charm of historic downtown Venice and our beautiful gulf beaches are a quick 10 minute drive over the bridge, only 5 miles away!
Location
State FL
County Sarasota
Community Ravinia
Zoning PUD
Interior
Interior Features L Dining, Living Room/Dining Room Combo, Open Floorplan, Thermostat, Walk-In Closet(s), Window Treatments
Heating Central
Cooling Central Air
Flooring Ceramic Tile, Laminate
Furnishings Partially
Fireplace false
Appliance Dryer, Electric Water Heater, Microwave, Range, Washer
Laundry Inside, Laundry Room
Exterior
Exterior Feature Balcony, Irrigation System, Lighting, Sidewalk, Sprinkler Metered
Garage Spaces 1.0
Community Features Buyer Approval Required, Clubhouse, Deed Restrictions, Golf, Irrigation-Reclaimed Water, No Truck/RV/Motorcycle Parking, Pool, Sidewalks, Waterfront
Utilities Available Cable Available, Cable Connected, Electricity Available, Electricity Connected, Phone Available
View Park/Greenbelt, Trees/Woods
Roof Type Tile
Porch Enclosed, Rear Porch
Attached Garage false
Garage true
Private Pool No
Building
Lot Description Cleared
Story 2
Entry Level Two
Foundation Block, Slab
Lot Size Range Non-Applicable
Sewer Public Sewer
Water Public
Architectural Style Mediterranean
Structure Type Block
New Construction false
Construction Status Inspections
Schools
Elementary Schools Garden Elementary
Middle Schools Venice Area Middle
High Schools Venice Senior High
Others
Pets Allowed Size Limit
HOA Fee Include Pool, Escrow Reserves Fund, Insurance, Maintenance Structure, Maintenance Grounds, Management, Pest Control, Pool, Recreational Facilities, Trash
Senior Community No
Pet Size Small (16-35 Lbs.)
Ownership Condominium
Monthly Total Fees $388
Acceptable Financing Cash, Conventional, Trade
Membership Fee Required Required
Listing Terms Cash, Conventional, Trade
Num of Pet 1
Special Listing Condition None
Read Less Info
Want to know what your home might be worth? Contact us for a FREE valuation!

Our team is ready to help you sell your home for the highest possible price ASAP

© 2024 My Florida Regional MLS DBA Stellar MLS. All Rights Reserved.
Bought with COLDWELL BANKER REALTY
GET MORE INFORMATION

REALTORS®






