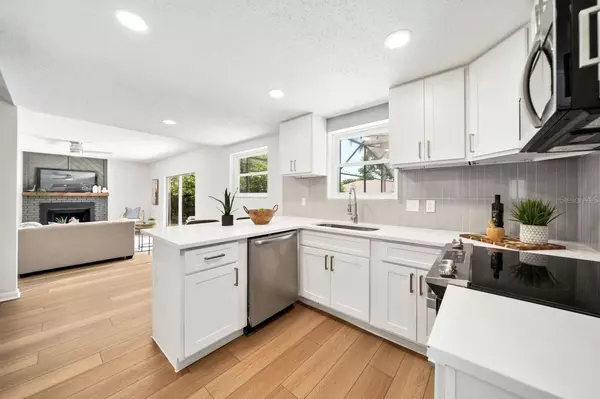$430,000
$429,900
For more information regarding the value of a property, please contact us for a free consultation.
3 Beds
3 Baths
1,778 SqFt
SOLD DATE : 06/30/2023
Key Details
Sold Price $430,000
Property Type Single Family Home
Sub Type Single Family Residence
Listing Status Sold
Purchase Type For Sale
Square Footage 1,778 sqft
Price per Sqft $241
Subdivision Huntington Hills
MLS Listing ID O6117551
Sold Date 06/30/23
Bedrooms 3
Full Baths 2
Half Baths 1
Construction Status Inspections
HOA Fees $8/ann
HOA Y/N Yes
Originating Board Stellar MLS
Year Built 1983
Annual Tax Amount $4,706
Lot Size 10,018 Sqft
Acres 0.23
Property Description
MUST SEE UPDATED POOL HOME! You will fall in love with this stunningly renovated POOL home in a desirable Huntington Hills community with Designer Updates throughout!! This 3-bedroom, 2.5- bathroom home has a gorgeous open living space with vaulted ceilings and tons of natural light throughout! As you step in to this home you are greeted by an open floor plan with luxury waterproof plank flooring flowing throughout the main areas, along with a fresh paint scheme, new lighting and ceiling fans! The bright kitchen has been updated with a custom tile backsplash, NEW Quartz Countertops, Refaced cabinets, a spacious breakfast bar, eat-in kitchen area, new finishes and stainless steel appliances. The cozy family room features a brick fireplace, windows and a slider leading out to the back patio. You will enjoy a formal dining area and living room with updated lighting, soaring ceilings and views of the back yard and access to the screened-in pool. The deluxe Owner's Suite looks over the private back yard, includes a walk-in-closet and an elegant en-suite featuring an extra large double vanity with quartz top, a walk-in shower with gorgeous new tile and new glass surround, new tile flooring, new mirrors and all new finishes! Plush carpeting has been added to all bedrooms, and the gorgeous guest bathrooms have been updated with new vanities, lighting and new finishes. Relax outdoors and enjoy the private yard, the perfect space for year-round entertaining! The pool deck has been painted, the pool has been resurfaced and new landscaping installed. Located in a great school district, this home is close to many shopping and dining options and minutes to major highways. This home checks all the boxes and won’t last long.
Location
State FL
County Seminole
Community Huntington Hills
Zoning R-1A
Rooms
Other Rooms Attic, Family Room, Formal Dining Room Separate, Formal Living Room Separate, Inside Utility
Interior
Interior Features Ceiling Fans(s), Eat-in Kitchen, High Ceilings, Kitchen/Family Room Combo, Living Room/Dining Room Combo, Master Bedroom Upstairs, Open Floorplan, Stone Counters, Thermostat, Walk-In Closet(s)
Heating Central, Electric
Cooling Central Air
Flooring Carpet, Ceramic Tile, Vinyl
Fireplaces Type Stone
Fireplace true
Appliance Dishwasher, Microwave, Range, Refrigerator
Laundry Inside, Laundry Room
Exterior
Exterior Feature Rain Gutters, Sidewalk, Sliding Doors
Parking Features Driveway
Garage Spaces 2.0
Fence Fenced, Wood
Pool In Ground, Lighting, Screen Enclosure
Utilities Available Cable Available, Electricity Available
Roof Type Shingle
Porch Covered, Enclosed, Front Porch, Patio, Porch, Rear Porch, Screened
Attached Garage true
Garage true
Private Pool Yes
Building
Lot Description Landscaped, Paved
Entry Level Two
Foundation Slab
Lot Size Range 0 to less than 1/4
Sewer Public Sewer
Water Public
Structure Type Concrete, Stucco, Wood Frame
New Construction false
Construction Status Inspections
Schools
Elementary Schools Bear Lake Elementary
Middle Schools Teague Middle
High Schools Lake Brantley High
Others
Pets Allowed Yes
Senior Community No
Ownership Fee Simple
Monthly Total Fees $8
Acceptable Financing Cash, Conventional, FHA, VA Loan
Membership Fee Required Required
Listing Terms Cash, Conventional, FHA, VA Loan
Special Listing Condition None
Read Less Info
Want to know what your home might be worth? Contact us for a FREE valuation!

Our team is ready to help you sell your home for the highest possible price ASAP

© 2024 My Florida Regional MLS DBA Stellar MLS. All Rights Reserved.
Bought with KELLER WILLIAMS REALTY AT THE PARKS
GET MORE INFORMATION

REALTORS®






