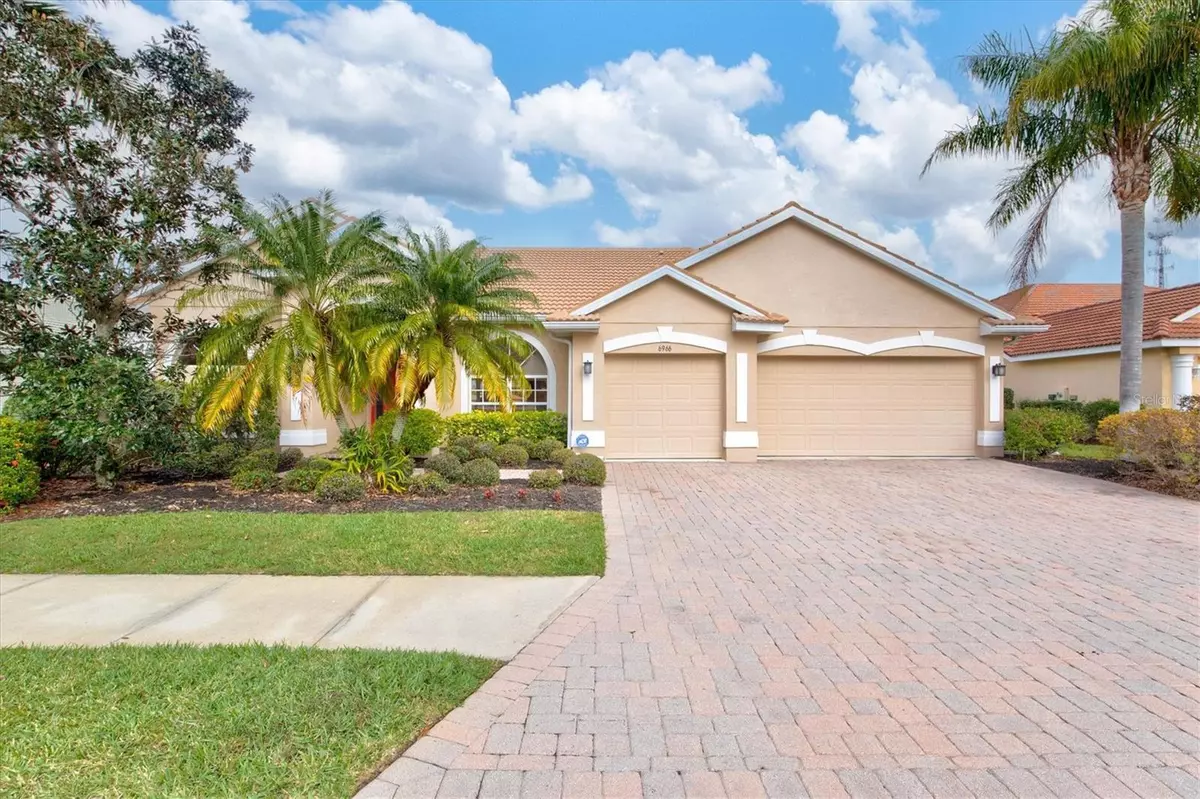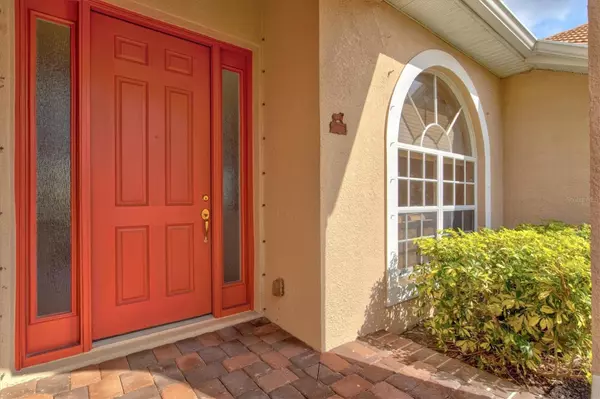$654,900
$630,000
4.0%For more information regarding the value of a property, please contact us for a free consultation.
4 Beds
3 Baths
2,528 SqFt
SOLD DATE : 06/30/2023
Key Details
Sold Price $654,900
Property Type Single Family Home
Sub Type Single Family Residence
Listing Status Sold
Purchase Type For Sale
Square Footage 2,528 sqft
Price per Sqft $259
Subdivision River Place
MLS Listing ID A4558494
Sold Date 06/30/23
Bedrooms 4
Full Baths 3
HOA Fees $120/qua
HOA Y/N Yes
Originating Board Stellar MLS
Year Built 2005
Annual Tax Amount $3,323
Lot Size 9,583 Sqft
Acres 0.22
Property Description
Welcome to River Place! This well-maintained 4 bedroom 3 bathroom home features over 2,500 sqft of living space and includes numerous upgrades throughout. As you pull into the brick paver driveway, the curb appeal of this home will not go unnoticed with the beautiful Royal Palm, Little Gem Magnolia Tree, and newly laid mulch. The full interior, including ceilings and closets, was freshly painted in 2022. The light and bright wall color enhances the stunning kitchen which has been remodeled with no expense spared! Fit for the chef of the family, and the perfect space for entertaining, the kitchen is equipped with an oversized quartz island, custom soft-close cabinetry, built in turntables, and deep drawers. Under cabinet lighting, tile backsplash, and glass pane accents add to the allure of the kitchen. Crown molding, vaulted ceilings, hardwood flooring, and custom window covers are only a few of the other features that make this home so great. The split-bedroom floor plan offers privacy for guests and family members alike. The spacious owners suite has built-in closet shelving, a soaking tub, and granite countertops. With access to the lanai from nearly all rooms there is an abundance of natural light. Enjoy a cup of coffee or dinner alfresco as you overlook the pond through the new lanai screens, installed just earlier this year. The backyard also has enough room to add a pool. A tankless hot water heater was installed in 2019, and the 3-car garage has room for all your toys. Centrally located near I-75, Lakewood Ranch shopping and dining, and Tara Elementary! Not far from the Sarasota Airport or the world famous Siesta Key Beach. River Place has a variety of amenities such as gated entry, a newly renovated clubhouse, pool, fitness center, playground and a kayak launch all with Low HOA fees and no CDD fees! Don't miss your chance to call this one home!
Location
State FL
County Manatee
Community River Place
Zoning PD-R
Direction E
Interior
Interior Features Built-in Features, Cathedral Ceiling(s), Ceiling Fans(s), Crown Molding, Eat-in Kitchen, High Ceilings, Split Bedroom, Stone Counters
Heating Central, Natural Gas
Cooling Central Air
Flooring Carpet, Tile, Wood
Fireplace false
Appliance Dishwasher, Dryer, Microwave, Range, Refrigerator, Washer
Exterior
Exterior Feature Hurricane Shutters, Lighting, Rain Gutters, Sidewalk
Garage Spaces 3.0
Community Features Clubhouse, Deed Restrictions, Gated, Pool
Utilities Available BB/HS Internet Available, Cable Available, Electricity Available
View Y/N 1
View Water
Roof Type Concrete, Tile
Porch Enclosed, Rear Porch, Screened
Attached Garage true
Garage true
Private Pool No
Building
Entry Level One
Foundation Slab
Lot Size Range 0 to less than 1/4
Sewer Public Sewer
Water Public
Structure Type Block, Stucco
New Construction false
Schools
Elementary Schools Tara Elementary
Middle Schools Braden River Middle
High Schools Braden River High
Others
Pets Allowed Yes
HOA Fee Include Pool, Escrow Reserves Fund, Pool
Senior Community No
Ownership Fee Simple
Monthly Total Fees $120
Acceptable Financing Cash, Conventional, VA Loan
Membership Fee Required Required
Listing Terms Cash, Conventional, VA Loan
Special Listing Condition None
Read Less Info
Want to know what your home might be worth? Contact us for a FREE valuation!

Our team is ready to help you sell your home for the highest possible price ASAP

© 2025 My Florida Regional MLS DBA Stellar MLS. All Rights Reserved.
Bought with RE/MAX PALM REALTY OF VENICE
GET MORE INFORMATION
REALTORS®






