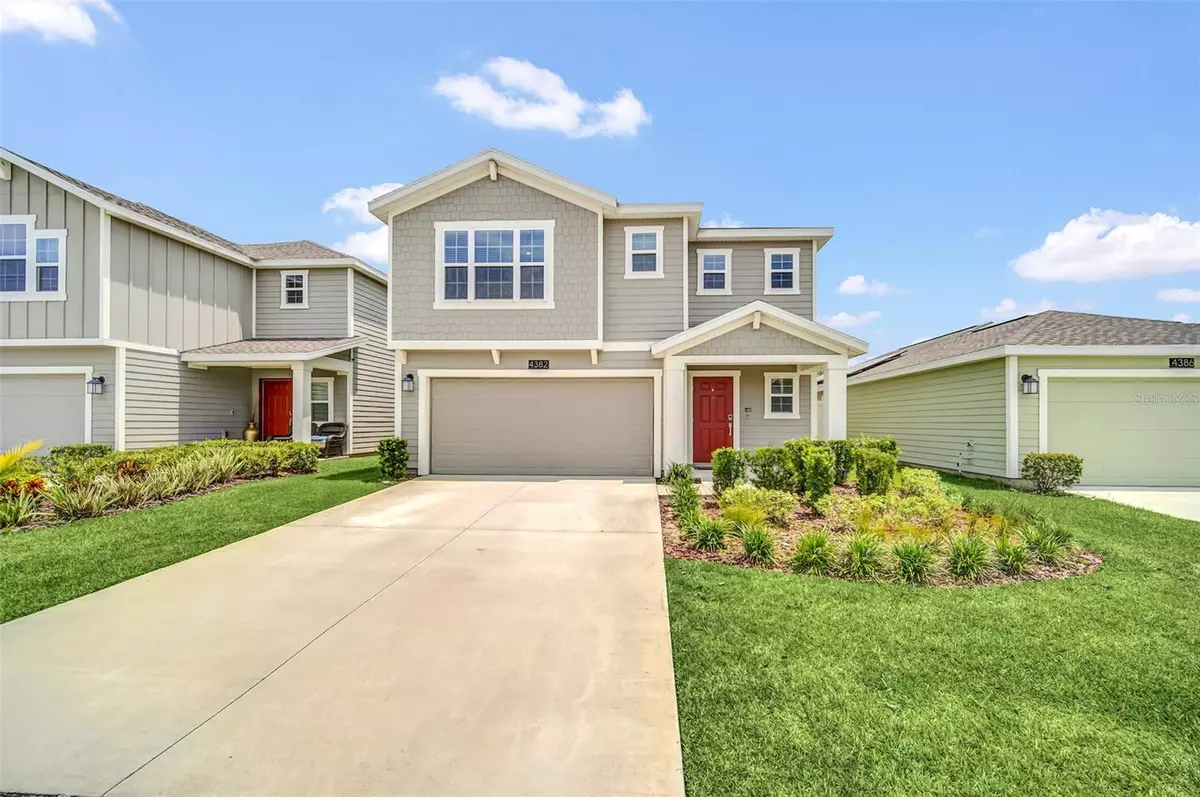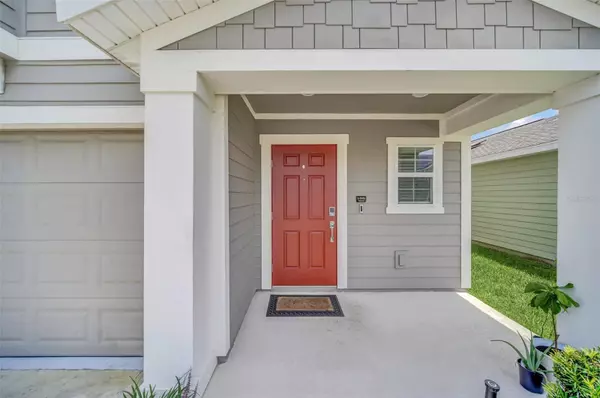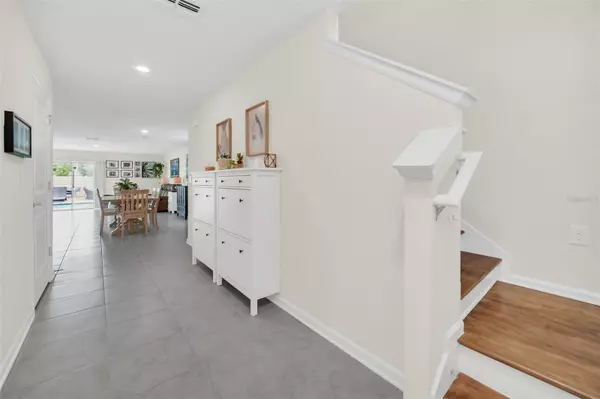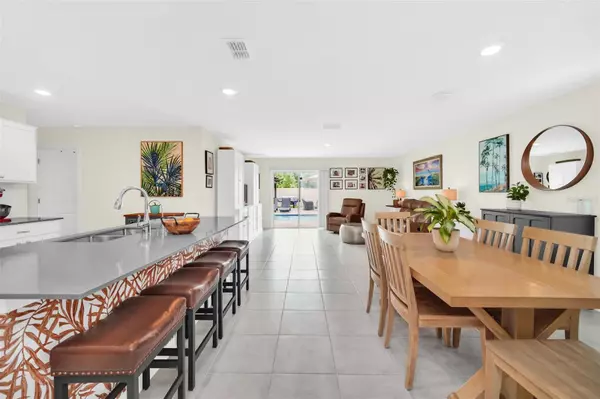$470,000
$465,000
1.1%For more information regarding the value of a property, please contact us for a free consultation.
6 Beds
3 Baths
2,586 SqFt
SOLD DATE : 06/30/2023
Key Details
Sold Price $470,000
Property Type Single Family Home
Sub Type Single Family Residence
Listing Status Sold
Purchase Type For Sale
Square Footage 2,586 sqft
Price per Sqft $181
Subdivision Storey Creek
MLS Listing ID O6115236
Sold Date 06/30/23
Bedrooms 6
Full Baths 3
Construction Status Appraisal,Financing,Inspections
HOA Fees $118/mo
HOA Y/N Yes
Originating Board Stellar MLS
Year Built 2021
Annual Tax Amount $6,074
Lot Size 4,791 Sqft
Acres 0.11
Property Description
This fantastic, only 2 year old, POOLFRONT home is situated in the highly sought after neighborhood of Storey Creek, has 6 bedrooms, 3 bathrooms and is bursting with many beautiful features throughout, come check it out! As you drive up you will appreciate the lush landscaping that surrounds this home, the lovely covered front patio and the spacious 2 car garage. Inside you are greeted with stunning, easy-to-clean tile flooring and a neutral paint palette allowing you all of the options in making this amazing space exactly as you want it! Just ahead you will find an open concept floorplan in the living, dining room and kitchen offering maximized room for entertaining guests as you prepare a nice meal. The kitchen is fully equipped with stainless steel appliances, solid surface countertops and plenty of cabinetry for storage! The massive center island offers bonus seating and overlooks the large dining and living room which leads out onto the back patio and pool area. Adjacent to the kitchen is one full bedroom and bathroom working perfectly as a downstairs master or the most convenient room for overnight guests! Upstairs you will find an oversized loft giving you even more entertaining space leading to the last 5 bedrooms and UPSTAIRS laundry room! The master suite is tucked away featuring a grand walk-in closet and attached en-suite with double sinks and luxurious walk-in shower! Outside is the fully fenced-in backyard with a brick paved patio that is completely decked out for summer barbecues, fun in the sun as you swim laps in your sparkling private pool and ample space for dining, running around with the dog and so much more! Centrally located, close to shopping, dining and easy access to Florida Highways such as SR 535 and I-4! Storey Creek's resort-style amenities are right behind your backyard and include basketball, tennis & volleyball courts, playground and soon to come fitness center and community pool! If you want a home that is completely move-in ready, call today before this immaculate gem is gone!
Location
State FL
County Osceola
Community Storey Creek
Zoning RESI
Rooms
Other Rooms Great Room, Inside Utility, Loft
Interior
Interior Features Ceiling Fans(s), Eat-in Kitchen, Kitchen/Family Room Combo, Master Bedroom Upstairs, Open Floorplan, Solid Surface Counters, Walk-In Closet(s)
Heating Central, Electric
Cooling Central Air
Flooring Carpet, Ceramic Tile
Furnishings Unfurnished
Fireplace false
Appliance Dishwasher, Microwave, Range, Refrigerator
Laundry Inside, Laundry Room, Upper Level
Exterior
Exterior Feature Irrigation System, Sidewalk, Sliding Doors
Parking Features Driveway, Garage Door Opener
Garage Spaces 2.0
Fence Fenced, Vinyl
Pool In Ground
Community Features Clubhouse, Community Mailbox, Fitness Center, Park, Playground, Pool, Sidewalks, Tennis Courts
Utilities Available Cable Available, Electricity Connected, Public, Sewer Connected, Water Connected
Amenities Available Basketball Court, Fitness Center, Park, Playground, Pool, Recreation Facilities, Tennis Court(s), Trail(s)
View Pool
Roof Type Shingle
Porch Front Porch, Patio
Attached Garage true
Garage true
Private Pool Yes
Building
Story 2
Entry Level Two
Foundation Slab
Lot Size Range 0 to less than 1/4
Builder Name Lennar
Sewer Public Sewer
Water Public
Architectural Style Contemporary
Structure Type Vinyl Siding
New Construction false
Construction Status Appraisal,Financing,Inspections
Schools
Elementary Schools Pleasant Hill Elem
Middle Schools Horizon Middle
High Schools Poinciana High School
Others
Pets Allowed Yes
HOA Fee Include Pool, Maintenance Grounds
Senior Community No
Pet Size Medium (36-60 Lbs.)
Ownership Fee Simple
Monthly Total Fees $118
Acceptable Financing Cash, Conventional, FHA, VA Loan
Membership Fee Required Required
Listing Terms Cash, Conventional, FHA, VA Loan
Num of Pet 1
Special Listing Condition None
Read Less Info
Want to know what your home might be worth? Contact us for a FREE valuation!

Our team is ready to help you sell your home for the highest possible price ASAP

© 2025 My Florida Regional MLS DBA Stellar MLS. All Rights Reserved.
Bought with LOKATION
GET MORE INFORMATION
REALTORS®






