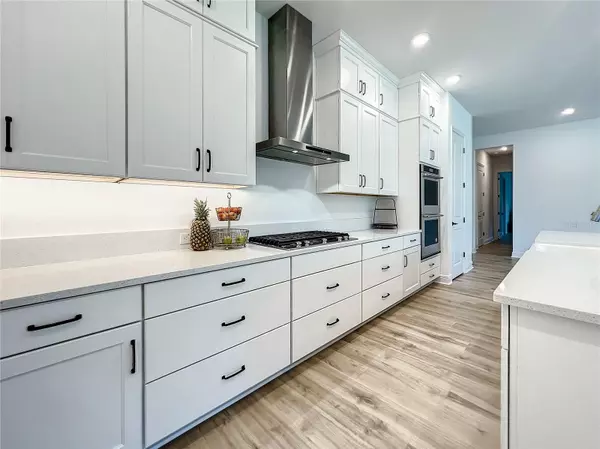$865,000
$849,900
1.8%For more information regarding the value of a property, please contact us for a free consultation.
4 Beds
4 Baths
3,250 SqFt
SOLD DATE : 06/30/2023
Key Details
Sold Price $865,000
Property Type Single Family Home
Sub Type Single Family Residence
Listing Status Sold
Purchase Type For Sale
Square Footage 3,250 sqft
Price per Sqft $266
Subdivision Bexley South Ph 3A Prcl 4
MLS Listing ID T3443176
Sold Date 06/30/23
Bedrooms 4
Full Baths 3
Half Baths 1
HOA Fees $28
HOA Y/N Yes
Originating Board Stellar MLS
Year Built 2022
Annual Tax Amount $4,474
Lot Size 0.280 Acres
Acres 0.28
Property Description
Welcome to your dream home in the highly sought-after Bexley community! Why build when this new home is ready now!! This stunning David Weekly Holloway model sits on an oversized conservation cul-de-sac lot. It boasts 4 bedrooms, 3 1/2 bathrooms, an office, AND flex space in this bright, open-concept floor plan perfect for modern living. The spacious living room seamlessly flows into the dining area and kitchen, making it ideal for entertaining friends and family. The gourmet kitchen features top-of-the-line built-in appliances, gas cooktop, double wall ovens, and a microwave drawer. Beautiful upgraded cabinetry stacked to the ceiling, a farmhouse sink, and ample quartz counter space make this a dream kitchen. Over $100k in upgrades throughout the home, including high-end finishes, custom lighting, and beautiful upgraded flooring. Tankless Water Heater, whole home water filtration softener system, plus wired for a whole home generator. But that's not all, this home boasts an extended lanai with gas and water lines ready to install an outdoor built-in kitchen and gas and electrical installed ready for you to put in your dream pool! The builder Home Warranty is active and transferrable. The Bexley community offers endless amenities, including walking trails, resort-style pools, a game room, dog parks, playgrounds, a clubhouse with a cafe, fitness center, and is zoned for top-rated schools. You'll never run out of things to do! This home is conveniently located near the Suncoast Parkway, providing easy access to Tampa, St. Pete, and Clearwater. Don't miss out on the opportunity to own this stunning home in one of the most desirable communities in the area.
Location
State FL
County Pasco
Community Bexley South Ph 3A Prcl 4
Zoning MPUD
Interior
Interior Features Ceiling Fans(s), High Ceilings, In Wall Pest System, Kitchen/Family Room Combo, Living Room/Dining Room Combo, Master Bedroom Main Floor, Open Floorplan, Solid Surface Counters, Split Bedroom, Thermostat, Walk-In Closet(s), Window Treatments
Heating Natural Gas
Cooling Central Air
Flooring Laminate, Tile
Fireplace false
Appliance Built-In Oven, Convection Oven, Cooktop, Dishwasher, Disposal, Exhaust Fan, Microwave, Range Hood, Refrigerator, Tankless Water Heater, Water Filtration System, Water Softener
Laundry Laundry Room
Exterior
Exterior Feature Hurricane Shutters, Irrigation System, Rain Gutters, Sidewalk, Sliding Doors, Sprinkler Metered
Garage Spaces 3.0
Community Features Clubhouse, Community Mailbox, Fitness Center, Irrigation-Reclaimed Water, Playground, Pool, Restaurant, Sidewalks
Utilities Available BB/HS Internet Available, Cable Available, Electricity Connected, Natural Gas Connected, Sewer Connected, Sprinkler Meter, Street Lights, Underground Utilities, Water Connected
Amenities Available Clubhouse, Fitness Center, Playground, Pool, Trail(s)
Roof Type Shingle
Attached Garage true
Garage true
Private Pool No
Building
Entry Level One
Foundation Slab
Lot Size Range 1/4 to less than 1/2
Sewer Public Sewer
Water Public
Structure Type Block, Stucco
New Construction false
Schools
Elementary Schools Bexley Elementary School
Middle Schools Charles S. Rushe Middle-Po
High Schools Sunlake High School-Po
Others
Pets Allowed Yes
HOA Fee Include Pool, Trash
Senior Community No
Ownership Fee Simple
Monthly Total Fees $57
Acceptable Financing Cash, Conventional, VA Loan
Membership Fee Required Required
Listing Terms Cash, Conventional, VA Loan
Special Listing Condition None
Read Less Info
Want to know what your home might be worth? Contact us for a FREE valuation!

Our team is ready to help you sell your home for the highest possible price ASAP

© 2024 My Florida Regional MLS DBA Stellar MLS. All Rights Reserved.
Bought with FLORIDA REAL ESTATE AGENCY
GET MORE INFORMATION

REALTORS®






